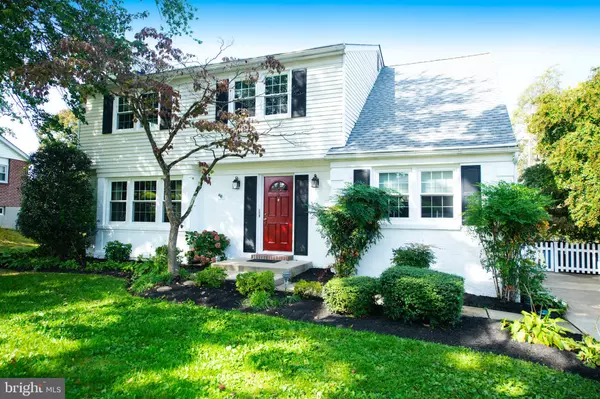$436,000
$429,000
1.6%For more information regarding the value of a property, please contact us for a free consultation.
310 LINWOOD AVE Bel Air, MD 21014
5 Beds
3 Baths
2,611 SqFt
Key Details
Sold Price $436,000
Property Type Single Family Home
Sub Type Detached
Listing Status Sold
Purchase Type For Sale
Square Footage 2,611 sqft
Price per Sqft $166
Subdivision Homestead Village
MLS Listing ID MDHR2004872
Sold Date 12/03/21
Style Colonial,Traditional
Bedrooms 5
Full Baths 2
Half Baths 1
HOA Y/N N
Abv Grd Liv Area 1,911
Originating Board BRIGHT
Year Built 1963
Annual Tax Amount $4,221
Tax Year 2020
Lot Size 0.287 Acres
Acres 0.29
Property Description
Well maintained 5 bedroom 2 1/2 bath in the highly desired neighborhood of Homestead Village right in downtown Bel Air! Over 2600 sq ft of living space including living room, formal dining room, and family room all with newly refinished hardwood floors, new laminate flooring in kitchen, and new carpet throughout bedrooms. Both master bath and upstairs bathroom recently renovated . Partially finished basement with built -ins, walk out workshop, and storage. Beautifully landscaped fenced in backyard. New windows and roof (4 years). This home will not last long! Schedule a tour today!!!
Location
State MD
County Harford
Zoning R1
Rooms
Other Rooms Living Room, Dining Room, Bedroom 2, Bedroom 3, Bedroom 4, Bedroom 5, Kitchen, Family Room, Den, Bedroom 1, Laundry, Storage Room, Workshop, Bathroom 2, Bathroom 3
Basement Outside Entrance, Partially Finished, Walkout Stairs, Workshop, Combination
Interior
Interior Features Built-Ins, Carpet, Ceiling Fan(s), Chair Railings, Crown Moldings, Dining Area, Family Room Off Kitchen, Floor Plan - Traditional, Formal/Separate Dining Room, Kitchen - Country, Kitchen - Eat-In, Tub Shower, Wainscotting, Walk-in Closet(s), Wood Floors
Hot Water Natural Gas
Heating Forced Air
Cooling Central A/C
Flooring Carpet, Ceramic Tile, Luxury Vinyl Plank, Hardwood
Fireplaces Number 1
Fireplaces Type Gas/Propane
Equipment Built-In Microwave, Dishwasher, Dryer - Electric, Oven/Range - Electric, Refrigerator, Stainless Steel Appliances, Washer
Fireplace Y
Window Features Double Pane,Screens
Appliance Built-In Microwave, Dishwasher, Dryer - Electric, Oven/Range - Electric, Refrigerator, Stainless Steel Appliances, Washer
Heat Source Natural Gas
Laundry Main Floor
Exterior
Water Access N
Roof Type Architectural Shingle
Accessibility None
Garage N
Building
Story 2
Foundation Block
Sewer Public Sewer
Water Public
Architectural Style Colonial, Traditional
Level or Stories 2
Additional Building Above Grade, Below Grade
Structure Type Dry Wall
New Construction N
Schools
School District Harford County Public Schools
Others
Senior Community No
Tax ID 1303002314
Ownership Fee Simple
SqFt Source Assessor
Special Listing Condition Standard
Read Less
Want to know what your home might be worth? Contact us for a FREE valuation!

Our team is ready to help you sell your home for the highest possible price ASAP

Bought with James Dickerson • Long & Foster Real Estate, Inc.






