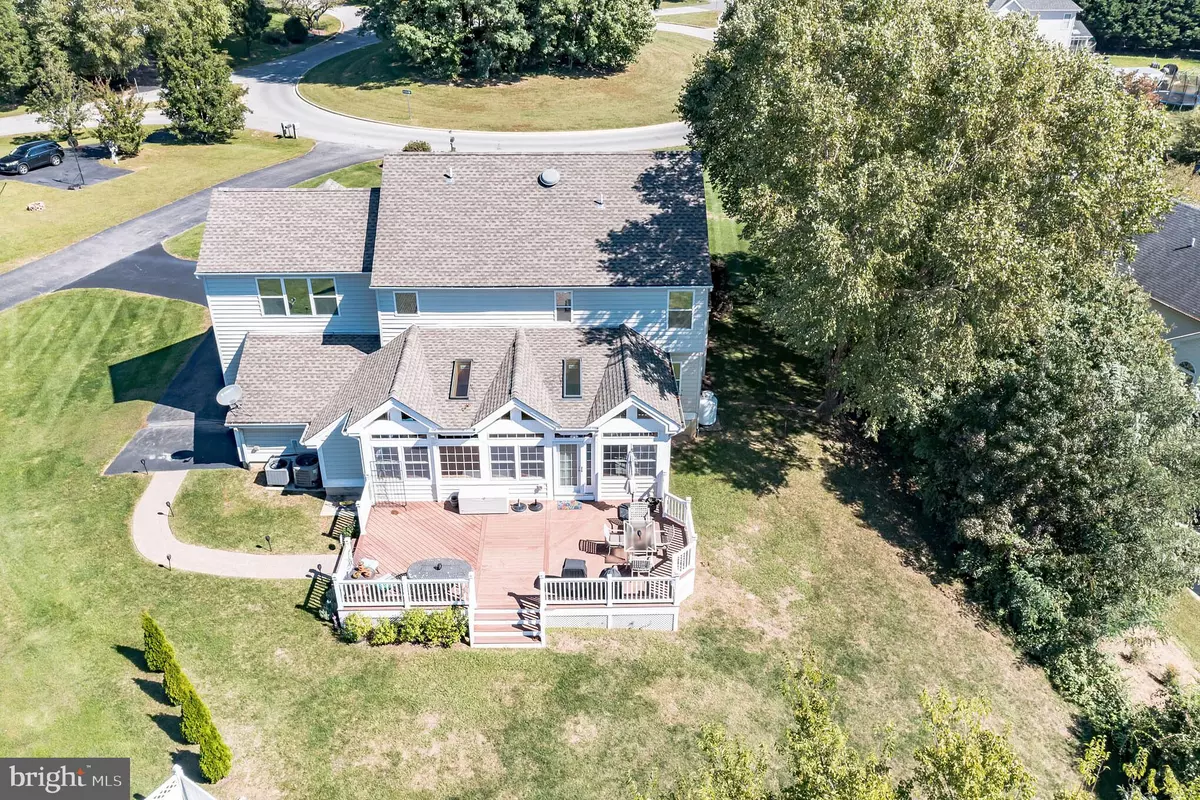$590,000
$599,999
1.7%For more information regarding the value of a property, please contact us for a free consultation.
2937 QUEENSBERRY DR Huntingtown, MD 20639
4 Beds
3 Baths
2,711 SqFt
Key Details
Sold Price $590,000
Property Type Single Family Home
Sub Type Detached
Listing Status Sold
Purchase Type For Sale
Square Footage 2,711 sqft
Price per Sqft $217
Subdivision Queensberry
MLS Listing ID MDCA2002892
Sold Date 02/07/22
Style Colonial
Bedrooms 4
Full Baths 2
Half Baths 1
HOA Fees $12/ann
HOA Y/N Y
Abv Grd Liv Area 2,711
Originating Board BRIGHT
Year Built 2000
Annual Tax Amount $4,623
Tax Year 2021
Lot Size 0.582 Acres
Acres 0.58
Property Description
Have you always wanted a huge Florida room, especially in the winter? This home features a gorgeous one! Imagine watching the snow fall in this comfortable room with wood ceilings and lots of windows! This well kept house has four bedrooms, two and a half baths and spacious owner's suite. There is a spacious family room with a fireplace, a study w/built ins (or dining room). The kitchen has a center island & plenty of cabinet space. The 30' x 16' Florida room has plenty of space and windows which is perfect for entertaining. There is also a large deck adjacent to the Florida room for crab feasts. Wide and roomy front porch, NEW roof, NEW furnace, NEW HVAC condenser, NEW skylights in Florida room, fresh paint, NEW sidewalks and new fresh driveway. Don't let this one get away. Blue ribbon schools are yours in this charming neighborhood. Queensberry has always been a sought after neighborhood in Huntingtown.
Location
State MD
County Calvert
Zoning NONE
Rooms
Other Rooms Primary Bedroom, Bedroom 2, Bedroom 3, Bedroom 4, Kitchen, Family Room, Basement, Breakfast Room, Sun/Florida Room, Office, Bathroom 1, Bathroom 2, Primary Bathroom
Basement Unfinished, Outside Entrance, Rear Entrance
Interior
Interior Features Built-Ins, Breakfast Area, Attic, Carpet, Ceiling Fan(s), Combination Dining/Living, Combination Kitchen/Dining, Crown Moldings, Dining Area, Family Room Off Kitchen, Kitchen - Eat-In, Kitchen - Island, Skylight(s), Soaking Tub, Wood Floors
Hot Water Electric
Heating Heat Pump(s)
Cooling Central A/C, Ceiling Fan(s)
Flooring Carpet, Ceramic Tile, Concrete, Hardwood
Fireplaces Number 1
Equipment Built-In Microwave, Dishwasher, Dryer, Oven/Range - Electric, Refrigerator, Washer, Water Heater
Appliance Built-In Microwave, Dishwasher, Dryer, Oven/Range - Electric, Refrigerator, Washer, Water Heater
Heat Source Electric
Laundry Basement
Exterior
Exterior Feature Deck(s), Enclosed, Porch(es), Roof
Garage Garage - Front Entry, Additional Storage Area, Inside Access
Garage Spaces 6.0
Utilities Available Propane, Cable TV Available, Electric Available, Phone Available
Waterfront N
Water Access N
View Courtyard, Street, Trees/Woods
Roof Type Shingle
Accessibility None
Porch Deck(s), Enclosed, Porch(es), Roof
Parking Type Attached Garage, Driveway, On Street
Attached Garage 2
Total Parking Spaces 6
Garage Y
Building
Lot Description Corner, PUD, Road Frontage, Sloping
Story 3
Foundation Slab
Sewer Private Septic Tank
Water Well
Architectural Style Colonial
Level or Stories 3
Additional Building Above Grade, Below Grade
Structure Type Dry Wall
New Construction N
Schools
Elementary Schools Calvert
Middle Schools Plum Point
High Schools Huntingtown
School District Calvert County Public Schools
Others
Senior Community No
Tax ID 0502090996
Ownership Fee Simple
SqFt Source Assessor
Security Features Security System
Special Listing Condition Standard
Read Less
Want to know what your home might be worth? Contact us for a FREE valuation!

Our team is ready to help you sell your home for the highest possible price ASAP

Bought with Ashley N Scaggs • RE/MAX One






