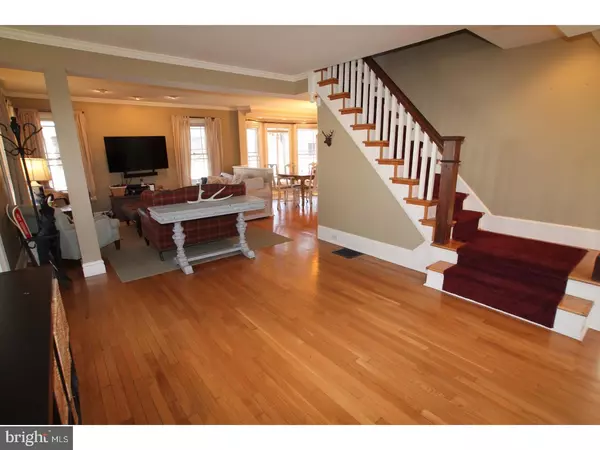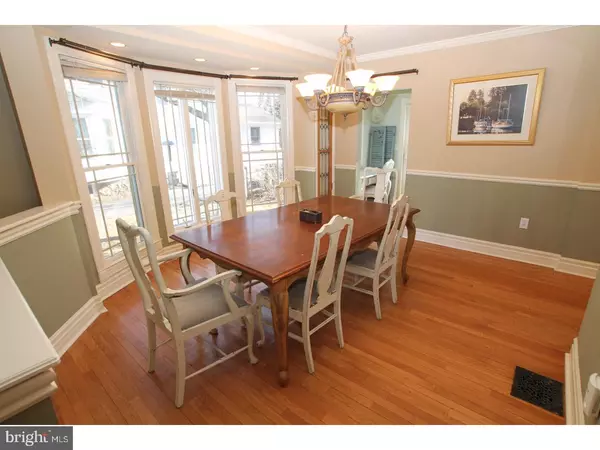$445,000
$449,900
1.1%For more information regarding the value of a property, please contact us for a free consultation.
109 N MAIN ST Yardley, PA 19067
3 Beds
3 Baths
2,900 SqFt
Key Details
Sold Price $445,000
Property Type Single Family Home
Sub Type Detached
Listing Status Sold
Purchase Type For Sale
Square Footage 2,900 sqft
Price per Sqft $153
Subdivision Yardley Terr
MLS Listing ID 1000453311
Sold Date 10/10/17
Style Colonial
Bedrooms 3
Full Baths 3
HOA Y/N N
Abv Grd Liv Area 2,900
Originating Board TREND
Year Built 1900
Annual Tax Amount $6,381
Tax Year 2017
Lot Size 0.344 Acres
Acres 0.34
Lot Dimensions 60X250
Property Description
MOTIVATED SELLER!!! Award winning Pennsbury School District!!! Taxes are very low compared to similarly priced homes throughout Pennsbury School District - Address on the house is "111" but it's really 109 North Main Street - a classic Yardley Boro single, full of surprises inside! A total 2005 rehab transformed & expanded the entire interior. A spacious, bright & open living room spans the entire front of the house & boasts hardwood floors & wall-to-wall, crown moldings, a large bay window & recessed lighting. The dining room glows with light from a walk-in bay & features hardwood floor, crown & chair moldings. The kitchen is a marvel of efficiency with two-level counters ? working & serving ? tons of cabinets, smooth-top electric range & built-in microwave. The breakfast area offers sliders leading to the spacious, multi-level deck. A full-size laundry room with utility sink, storage cabinets, & a double closet, and a full bath with stall shower, full vanity, & ceramic tile floor complete the first floor. Upstairs, the master bedroom has a hardwood floor, vaulted ceiling & open beams, & leads up to the third level ? a large open loft area. Master bath is a private spa with whirlpool tub, over-sized stall shower, double sinks in a large storage vanity & mirrors & pendant lighting recessed into alcoves. Two additional bedrooms also have hardwood floors, double closets, & ceiling fan/lights. The third full bath serves these two bedrooms, with claw-foot tub, a separate stall shower, & bead-board paneling. The full basement is finished with wall-to-wall & plenty of storage closets. The traditional front porch graces the front of the house & wraps around to the side, while a large, elevated & multi-level deck dresses the rear & allows easy movement from the kitchen to the outside. A great location in a walking community!
Location
State PA
County Bucks
Area Yardley Boro (10154)
Zoning R1
Rooms
Other Rooms Living Room, Dining Room, Primary Bedroom, Bedroom 2, Kitchen, Family Room, Bedroom 1, Laundry, Loft, Other
Basement Full
Interior
Interior Features Primary Bath(s), Ceiling Fan(s), Central Vacuum, Intercom, Stall Shower, Kitchen - Eat-In
Hot Water Natural Gas
Heating Forced Air
Cooling Central A/C
Flooring Wood, Fully Carpeted, Tile/Brick
Equipment Dishwasher, Built-In Microwave
Fireplace N
Window Features Bay/Bow
Appliance Dishwasher, Built-In Microwave
Heat Source Natural Gas
Laundry Main Floor
Exterior
Exterior Feature Deck(s), Porch(es)
Utilities Available Cable TV
Water Access N
Roof Type Pitched
Accessibility None
Porch Deck(s), Porch(es)
Garage N
Building
Lot Description Corner
Story 3+
Sewer Public Sewer
Water Public
Architectural Style Colonial
Level or Stories 3+
Additional Building Above Grade
Structure Type Cathedral Ceilings
New Construction N
Schools
High Schools Pennsbury
School District Pennsbury
Others
Senior Community No
Tax ID 54-001-027
Ownership Fee Simple
Read Less
Want to know what your home might be worth? Contact us for a FREE valuation!

Our team is ready to help you sell your home for the highest possible price ASAP

Bought with Kathleen M Santy • Coldwell Banker Hearthside





