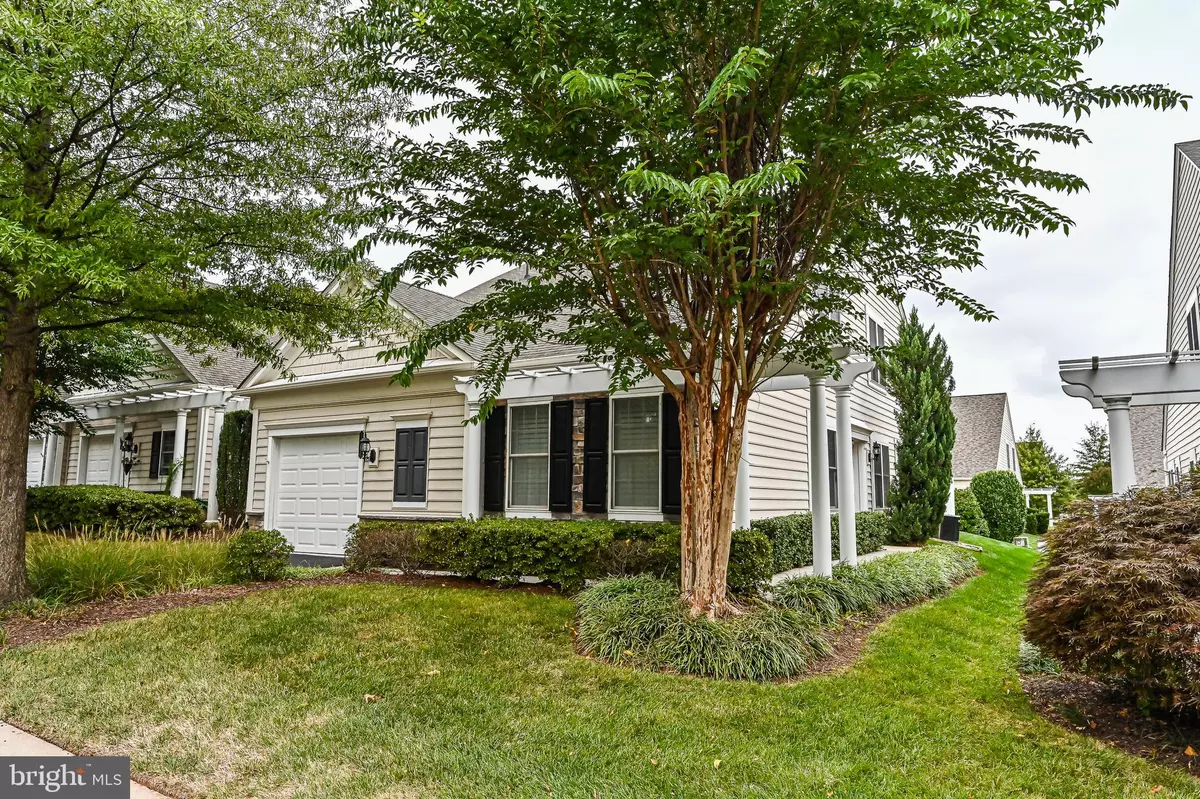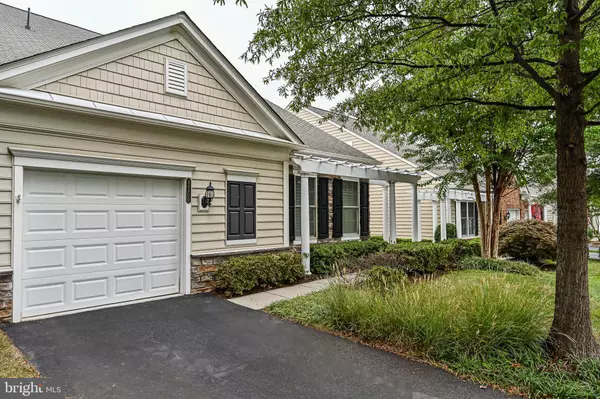$630,000
$599,900
5.0%For more information regarding the value of a property, please contact us for a free consultation.
44400 SUNSET MAPLE DR Ashburn, VA 20147
3 Beds
3 Baths
2,447 SqFt
Key Details
Sold Price $630,000
Property Type Townhouse
Sub Type End of Row/Townhouse
Listing Status Sold
Purchase Type For Sale
Square Footage 2,447 sqft
Price per Sqft $257
Subdivision Potomac Green
MLS Listing ID VALO2000701
Sold Date 11/09/21
Style Villa
Bedrooms 3
Full Baths 3
HOA Fees $275/mo
HOA Y/N Y
Abv Grd Liv Area 2,447
Originating Board BRIGHT
Year Built 2008
Annual Tax Amount $4,984
Tax Year 2021
Lot Size 4,356 Sqft
Acres 0.1
Property Description
WELCOME HOME! Upgraded end unit Burlington model w/ Loft Villa by Pulte located in the friendly, inviting Potomac Green, a Del Webb, Active Adult Community! Open floor plan offers 3 generous bedrooms, 3 full baths, an office, loft with its own living suite, sunroom, patio for outdoor living, a spacious 1-car attached garage, and over 2,400 square feet of finished living space on 2 levels. The Burlington model provides the best of main level living! The end unit open floor plan is enhanced with vaulted ceilings, numerous windows, and ample natural light. The primary bedroom features an upgraded tray ceiling, recessed lights, hardwood flooring, and spacious en suite bath complete with double vanity, under cabinet floor warms to keep you feet nice and toasty, water closet, upgraded tile, walk-in shower and huge walk-in closet. The large open living room-dining room area includes hardwood floors, low-maintenance gas fireplace. The upgraded kitchen boasts 42 maple cabinets, granite countertops, stainless appliances (refrigerator, range and dishwasher replaced in 2020). Also on the main level is a carpeted second bedroom, a second full bath, laundry area, and pantry. Upper level carpeted loft, in addition to the 3rd bedroom, 3rd full bath, is another living area and large storage closet and more storage room in the utility closet (water heater replaced in 2017). Perfectly located across the street are the community tennis courts, gardens, pool and a newly renovated clubhouse that offers amenities such as a fitness center, indoor pool and hot tub, card room, billiards room, numerous gathering rooms and more!
Location
State VA
County Loudoun
Zoning 04
Direction Northeast
Rooms
Other Rooms Living Room, Dining Room, Primary Bedroom, Bedroom 3, Kitchen, Sun/Florida Room, Laundry, Loft, Office, Storage Room, Utility Room, Bathroom 3, Primary Bathroom
Main Level Bedrooms 2
Interior
Interior Features Carpet, Ceiling Fan(s), Crown Moldings, Dining Area, Entry Level Bedroom, Floor Plan - Open, Kitchen - Gourmet, Pantry, Recessed Lighting, Wainscotting, Walk-in Closet(s), Upgraded Countertops, Window Treatments, Wood Floors, Kitchen - Eat-In
Hot Water Natural Gas
Heating Forced Air
Cooling Central A/C, Ceiling Fan(s)
Flooring Ceramic Tile, Carpet, Hardwood
Fireplaces Number 1
Equipment Built-In Microwave, Dishwasher, Disposal, Dryer - Front Loading, Washer - Front Loading, Stainless Steel Appliances, Refrigerator, Oven/Range - Gas, Water Heater
Window Features Double Pane,Double Hung,Vinyl Clad,Screens,Transom,Insulated
Appliance Built-In Microwave, Dishwasher, Disposal, Dryer - Front Loading, Washer - Front Loading, Stainless Steel Appliances, Refrigerator, Oven/Range - Gas, Water Heater
Heat Source Natural Gas
Exterior
Exterior Feature Patio(s)
Parking Features Inside Access, Garage Door Opener
Garage Spaces 2.0
Amenities Available Billiard Room, Common Grounds, Community Center, Exercise Room, Fitness Center, Gated Community, Game Room, Hot tub, Jog/Walk Path, Meeting Room, Pool - Indoor, Pool - Outdoor, Tennis Courts, Sauna, Retirement Community
Water Access N
View Garden/Lawn
Roof Type Architectural Shingle
Accessibility 32\"+ wide Doors, 36\"+ wide Halls, Entry Slope <1', Level Entry - Main
Porch Patio(s)
Attached Garage 1
Total Parking Spaces 2
Garage Y
Building
Lot Description Front Yard, Rear Yard, Backs - Open Common Area, SideYard(s)
Story 2
Foundation Slab
Sewer Private Sewer
Water Public
Architectural Style Villa
Level or Stories 2
Additional Building Above Grade, Below Grade
Structure Type Vaulted Ceilings,Tray Ceilings,9'+ Ceilings,Dry Wall
New Construction N
Schools
Elementary Schools Steuart W. Weller
Middle Schools Farmwell Station
High Schools Broad Run
School District Loudoun County Public Schools
Others
HOA Fee Include Common Area Maintenance,Lawn Maintenance,Recreation Facility,Pool(s),Reserve Funds,Snow Removal,Trash,Fiber Optics Available,Management
Senior Community Yes
Age Restriction 55
Tax ID 058370983000
Ownership Fee Simple
SqFt Source Assessor
Special Listing Condition Standard
Read Less
Want to know what your home might be worth? Contact us for a FREE valuation!

Our team is ready to help you sell your home for the highest possible price ASAP

Bought with Amaal Sami • KW Metro Center






