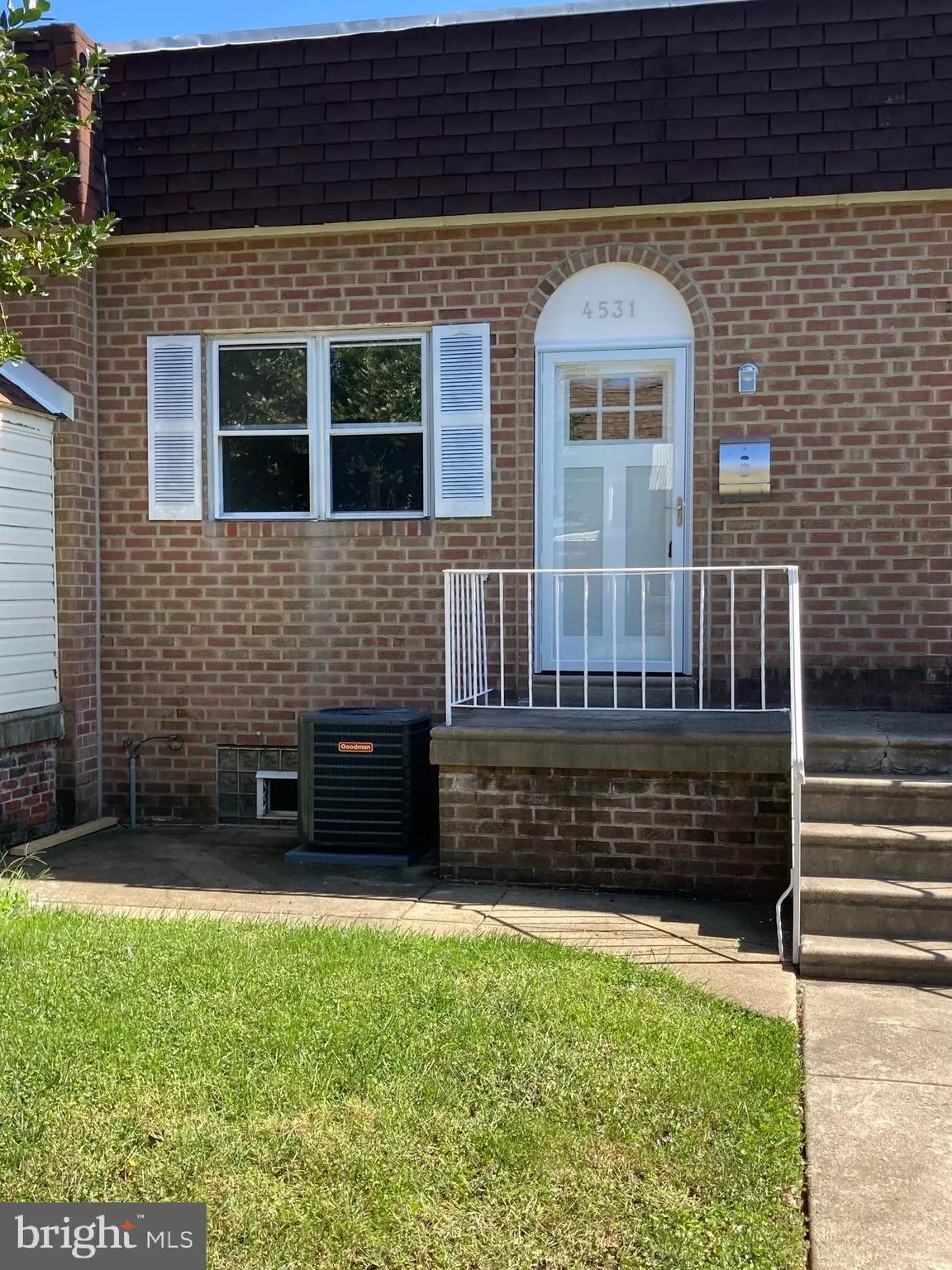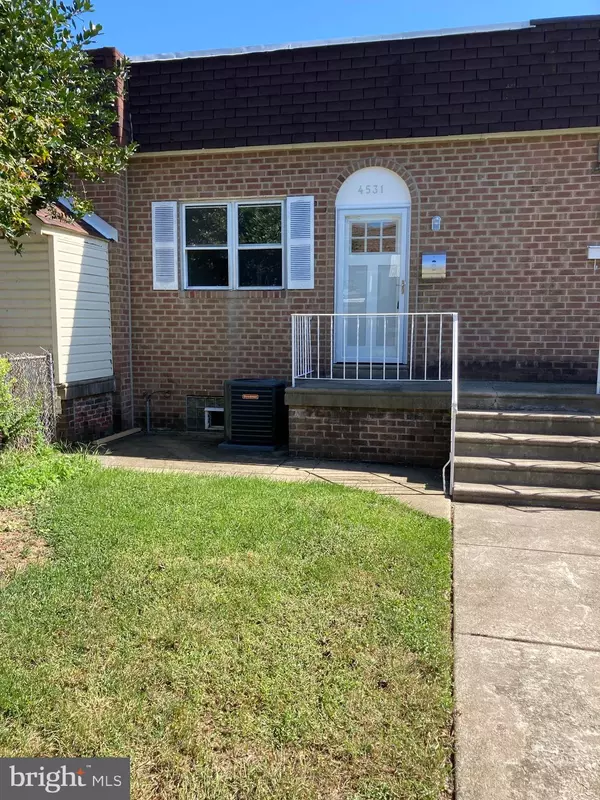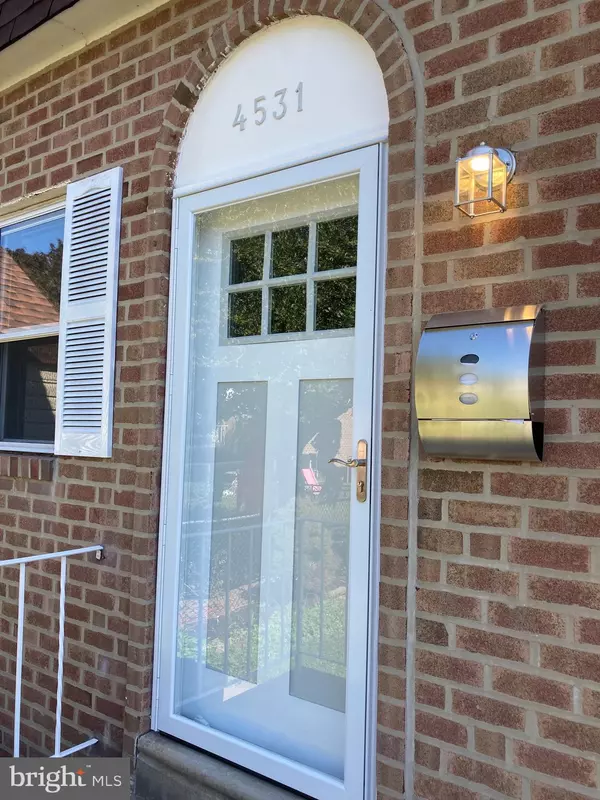$215,000
$200,000
7.5%For more information regarding the value of a property, please contact us for a free consultation.
4531 ASHBURNER ST Philadelphia, PA 19136
2 Beds
2 Baths
792 SqFt
Key Details
Sold Price $215,000
Property Type Townhouse
Sub Type Interior Row/Townhouse
Listing Status Sold
Purchase Type For Sale
Square Footage 792 sqft
Price per Sqft $271
Subdivision Holmesburg
MLS Listing ID PAPH2034904
Sold Date 11/22/21
Style Ranch/Rambler
Bedrooms 2
Full Baths 1
Half Baths 1
HOA Y/N N
Abv Grd Liv Area 792
Originating Board BRIGHT
Year Built 1960
Annual Tax Amount $1,799
Tax Year 2021
Lot Size 1,800 Sqft
Acres 0.04
Lot Dimensions 18.00 x 100.00
Property Description
Your search stops here! If you are looking for a MOVE IN READY and completely renovated home look no further! Brand new KITCHEN, FLOORING, BATHROOM, ROOF, AC UNIT, RECESSED LIGHTING and more! Check out this brick front row-home that has all the updates you would want in your home. Wide open floor plan! Enter into the living room that flows right into the Gorgeous Kitchen complete with brand new stainless appliances, quartz counter tops, white shaker cabinets with lighting underneath, large island with cabinet space and a dining area. On the mail level you will find 2 great sized bedrooms and a beautiful full bath. Downstairs the basement is huge and completely redone it would work as an excellent family room, man cave, play room, or office space - you decide! The room is perfect for additional living space and has a powder room. The laundry area is separate and leads to the driveway. 1 Car garage, Central Air and so many updates through out!
Location
State PA
County Philadelphia
Area 19136 (19136)
Zoning RSA3
Rooms
Other Rooms Basement, Laundry
Basement Full
Main Level Bedrooms 2
Interior
Interior Features Dining Area, Kitchen - Island, Recessed Lighting, Tub Shower, Ceiling Fan(s)
Hot Water Natural Gas
Heating Central, Forced Air
Cooling Central A/C
Flooring Vinyl, Laminated
Equipment Built-In Microwave, Dishwasher, Disposal, Oven/Range - Gas, Refrigerator
Fireplace N
Appliance Built-In Microwave, Dishwasher, Disposal, Oven/Range - Gas, Refrigerator
Heat Source Natural Gas
Exterior
Parking Features Basement Garage
Garage Spaces 1.0
Utilities Available Natural Gas Available
Water Access N
Roof Type Flat
Accessibility None
Attached Garage 1
Total Parking Spaces 1
Garage Y
Building
Lot Description Front Yard
Story 1
Foundation Brick/Mortar
Sewer Public Sewer
Water Public
Architectural Style Ranch/Rambler
Level or Stories 1
Additional Building Above Grade, Below Grade
Structure Type Dry Wall
New Construction N
Schools
School District The School District Of Philadelphia
Others
Senior Community No
Tax ID 652040815
Ownership Fee Simple
SqFt Source Assessor
Special Listing Condition Standard
Read Less
Want to know what your home might be worth? Contact us for a FREE valuation!

Our team is ready to help you sell your home for the highest possible price ASAP

Bought with Desarrie McDuffie • Coldwell Banker Realty





