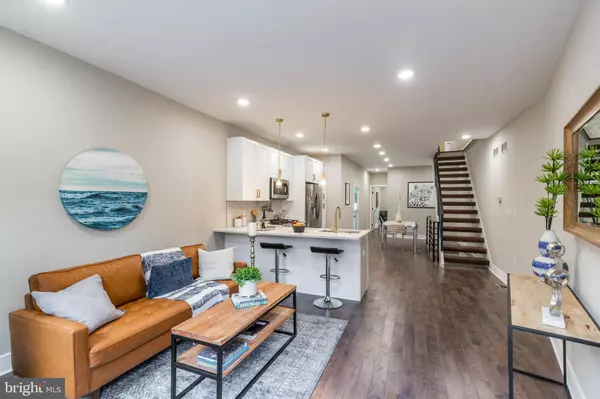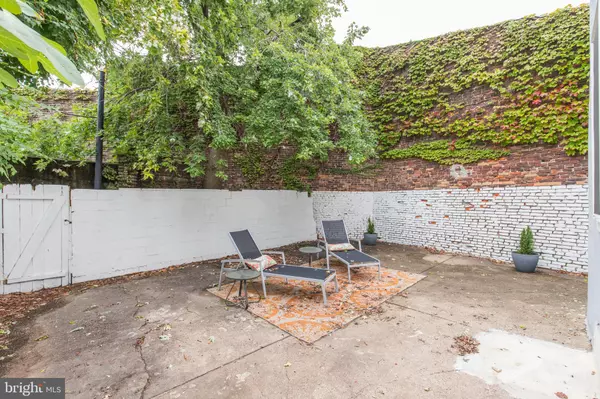$505,000
$529,990
4.7%For more information regarding the value of a property, please contact us for a free consultation.
1013 S 24TH ST Philadelphia, PA 19146
3 Beds
3 Baths
1,486 SqFt
Key Details
Sold Price $505,000
Property Type Townhouse
Sub Type Interior Row/Townhouse
Listing Status Sold
Purchase Type For Sale
Square Footage 1,486 sqft
Price per Sqft $339
Subdivision Graduate Hospital
MLS Listing ID PAPH2000441
Sold Date 11/30/21
Style Traditional
Bedrooms 3
Full Baths 3
HOA Y/N N
Abv Grd Liv Area 1,486
Originating Board BRIGHT
Year Built 1920
Annual Tax Amount $3,722
Tax Year 2021
Lot Size 1,663 Sqft
Acres 0.04
Lot Dimensions 12.42 x 78.00
Property Description
Presenting 1013 South 24th Street! If you are looking for a Graduate Hospital home that needs NO work, has been FULLY renovated and has a HUGE and PRIVATE outdoor space, all with a price tag starting with a 5, your search is over!! Arriving at and entering into your new home, you will immediately notice that it is as if you are experiencing a brand new construction house. Walk through the front door and you will be be in awe of your brand new, extra long and open concept main floor, boasting quality, wide-plank hardwood flooring and an abundance of both natural light and recessed lighting. The main floor starts with the Family Room, perfect for hanging out, reading, working on your Laptop, or watching TV. Continue on through the Kitchen area and imagine yourself cooking in this incredible, brand new, eat-in Kitchen, complete with stainless steel appliances, white shaker cabinets, self-closing drawers, trendy gold hardware and stunning quartz countertops. Continue on to the Dining Area, large enough to host a dinner-party and the side door that leads to the amazing outdoor space. Finding private space in this area, that is truly private and truly large enough to accommodate all your needs, is so rare! Beyond the Dining area is a full main floor, ultra modern black and white Bathroom and a large Bonus Room that allows the main floor to be so much longer than most homes in the area. The Bonus Room could serve as a Bedroom, Office, Second Den, Gym, Studio or Kids Play space. Behind the Dining area, are stairs leading down to the very large Basement that could serve as a Studio, Storage space or Gym, or could be finished to provide an entire extra floor of space. The floating stairs to the second floor are also located right there. Upstairs, you can escape to one of the 2 bedrooms. The large Primary Bedroom includes a stunning Primary Bathroom with a giant double vanity and oversized-shower. The second Bedroom is also large and has a full Hall Bathroom located right outside. A hallway storage closet and tiled Laundry complete this floor. With 3 bedrooms, 3 full bathrooms, an incredible outdoor space, a FULL 10-YEAR Tax Abatement, a block that is easy to park on and located close to such famous Philly landmarks such as CHOP, Rittenhouse Square, Drexel University, U-Penn, 76 and all the Sports stadiums, this home is amazing value at under $530,000. Vacant and set to Go and Show. Schedule your showing today! MAKE SURE YOU EXPERIENCE THE 3D TOUR. Just click the Virtual Tour Icon.
Location
State PA
County Philadelphia
Area 19146 (19146)
Zoning RSA5
Rooms
Basement Unfinished
Main Level Bedrooms 1
Interior
Interior Features Breakfast Area, Combination Kitchen/Dining, Combination Kitchen/Living, Entry Level Bedroom, Family Room Off Kitchen, Floor Plan - Open, Kitchen - Island, Kitchen - Table Space, Primary Bath(s), Recessed Lighting, Soaking Tub, Stall Shower, Store/Office, Tub Shower, Upgraded Countertops, Walk-in Closet(s), Wood Floors
Hot Water Electric
Heating Forced Air
Cooling Central A/C
Flooring Hardwood
Equipment Built-In Microwave, Dishwasher, Dryer, Freezer, Icemaker, Oven/Range - Gas, Refrigerator, Stainless Steel Appliances, Washer, Water Heater
Appliance Built-In Microwave, Dishwasher, Dryer, Freezer, Icemaker, Oven/Range - Gas, Refrigerator, Stainless Steel Appliances, Washer, Water Heater
Heat Source Natural Gas
Laundry Upper Floor
Exterior
Utilities Available Cable TV Available, Electric Available, Natural Gas Available, Sewer Available, Water Available
Water Access N
View City
Accessibility None
Garage N
Building
Story 3
Foundation Permanent
Sewer Public Sewer
Water Public
Architectural Style Traditional
Level or Stories 3
Additional Building Above Grade, Below Grade
New Construction N
Schools
Elementary Schools Arthur Chester
High Schools South Philadelphia
School District The School District Of Philadelphia
Others
Senior Community No
Tax ID 302303800
Ownership Fee Simple
SqFt Source Assessor
Special Listing Condition Standard
Read Less
Want to know what your home might be worth? Contact us for a FREE valuation!

Our team is ready to help you sell your home for the highest possible price ASAP

Bought with Jonathan F Silva • Compass RE





