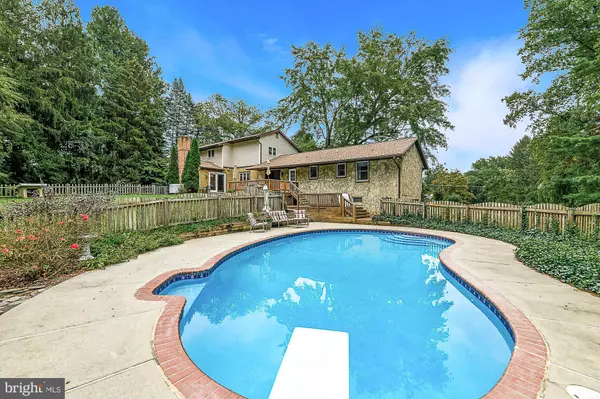$550,000
$549,000
0.2%For more information regarding the value of a property, please contact us for a free consultation.
5414 EMERALD DR Eldersburg, MD 21784
5 Beds
4 Baths
3,700 SqFt
Key Details
Sold Price $550,000
Property Type Single Family Home
Sub Type Detached
Listing Status Sold
Purchase Type For Sale
Square Footage 3,700 sqft
Price per Sqft $148
Subdivision Eldersburg
MLS Listing ID MDCR2001960
Sold Date 11/08/21
Style Colonial
Bedrooms 5
Full Baths 3
Half Baths 1
HOA Y/N N
Abv Grd Liv Area 2,800
Originating Board BRIGHT
Year Built 1973
Annual Tax Amount $4,882
Tax Year 2021
Lot Size 2.500 Acres
Acres 2.5
Property Description
Rare opportunity to purchase a colonial offering a full above-grade in-law suite with a private entrance. Awesome location in a sought-after community adjoining Liberty Reservoir! Tranquil 2.5-acre lot, bordered by mature trees that create a private and serene setting. Nature lovers will enjoy the beautiful natural setting with all kinds of wildlife including deer, wild turkeys, fox, and an abundance of local songbirds, woodpeckers, owls, and raptors. Endless possibilities for gardening and homestead pursuits! Great outdoor amenities including multiple decks and patios, Gunite inground pool, and hot tub. Vacation in your own back yard! The main house is move-in ready and has great flow. The foyer opens to the living and dining rooms. The warm and inviting kitchen has tons of custom cabinetry and adjoins the cozy breakfast room with wood-burning fireplace, the perfect spot to enjoy your morning coffee. The mudroom and laundry are conveniently located off the kitchen. Upstairs you'll find a spacious primary suite plus three additional sizable bedrooms, all with brand new hardwood flooring, plus a second full bath. The self-contained in-law suite has separate entrances and its own driveway. The in-law connects to the main house by a light-filled atrium and features a sizable living room, kitchen, bedroom, and bathperfect for multi-generational living or an au pair. Many newer mechanicals including the roof (2020), water heater (2019), and repaved driveway (2020). Includes a two-car garage and partially finished lower level. Great house, great location, plus fantastic schools!
Location
State MD
County Carroll
Zoning RESIDENTIAL
Rooms
Other Rooms Living Room, Dining Room, Primary Bedroom, Bedroom 2, Bedroom 3, Bedroom 4, Bedroom 5, Kitchen, Foyer, Breakfast Room, Sun/Florida Room, In-Law/auPair/Suite, Laundry, Recreation Room, Storage Room, Utility Room, Bathroom 3, Primary Bathroom, Full Bath, Half Bath
Basement Connecting Stairway, Interior Access, Outside Entrance, Partially Finished, Rear Entrance, Sump Pump
Main Level Bedrooms 1
Interior
Interior Features 2nd Kitchen, Attic, Breakfast Area, Built-Ins, Carpet, Ceiling Fan(s), Crown Moldings, Dining Area, Entry Level Bedroom, Formal/Separate Dining Room, Primary Bath(s), Skylight(s), Stall Shower, Tub Shower, Upgraded Countertops, Walk-in Closet(s), WhirlPool/HotTub
Hot Water Electric
Heating Heat Pump(s), Forced Air
Cooling Ceiling Fan(s), Central A/C
Flooring Carpet, Ceramic Tile, Hardwood, Vinyl
Fireplaces Number 1
Fireplaces Type Brick, Mantel(s), Wood
Equipment Dishwasher, Icemaker, Oven - Wall, Oven/Range - Electric, Range Hood, Refrigerator, Stainless Steel Appliances, Water Heater
Fireplace Y
Window Features Atrium,Bay/Bow,Screens,Skylights
Appliance Dishwasher, Icemaker, Oven - Wall, Oven/Range - Electric, Range Hood, Refrigerator, Stainless Steel Appliances, Water Heater
Heat Source Oil, Electric
Laundry Main Floor, Hookup
Exterior
Exterior Feature Deck(s), Patio(s), Porch(es)
Parking Features Garage - Side Entry, Basement Garage, Additional Storage Area, Garage Door Opener
Garage Spaces 10.0
Fence Partially, Rear, Wood
Pool In Ground, Fenced, Gunite
Water Access N
View Trees/Woods, Scenic Vista
Roof Type Asphalt
Accessibility None
Porch Deck(s), Patio(s), Porch(es)
Attached Garage 2
Total Parking Spaces 10
Garage Y
Building
Lot Description Backs to Trees, Private, Rear Yard, Secluded, Rural, Trees/Wooded, Vegetation Planting, Landscaping
Story 3
Foundation Crawl Space, Block
Sewer On Site Septic
Water Public
Architectural Style Colonial
Level or Stories 3
Additional Building Above Grade, Below Grade
Structure Type Cathedral Ceilings,Vaulted Ceilings
New Construction N
Schools
Elementary Schools Freedom District
Middle Schools Oklahoma Road
High Schools Liberty
School District Carroll County Public Schools
Others
Senior Community No
Tax ID 0705004713
Ownership Fee Simple
SqFt Source Assessor
Acceptable Financing Cash, Conventional, FHA, VA
Listing Terms Cash, Conventional, FHA, VA
Financing Cash,Conventional,FHA,VA
Special Listing Condition Standard
Read Less
Want to know what your home might be worth? Contact us for a FREE valuation!

Our team is ready to help you sell your home for the highest possible price ASAP

Bought with Allen J Stanton • RE/MAX Executive






