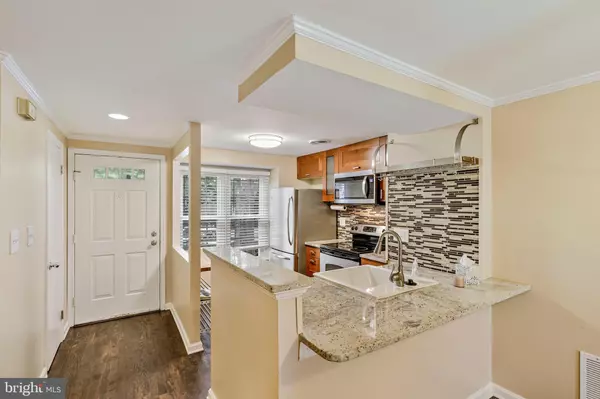$335,000
$335,000
For more information regarding the value of a property, please contact us for a free consultation.
8722 RAVENGLASS WAY Gaithersburg, MD 20886
2 Beds
3 Baths
1,320 SqFt
Key Details
Sold Price $335,000
Property Type Townhouse
Sub Type Interior Row/Townhouse
Listing Status Sold
Purchase Type For Sale
Square Footage 1,320 sqft
Price per Sqft $253
Subdivision Suffolk Place
MLS Listing ID MDMC2016514
Sold Date 11/12/21
Style Colonial
Bedrooms 2
Full Baths 2
Half Baths 1
HOA Fees $116/qua
HOA Y/N Y
Abv Grd Liv Area 1,020
Originating Board BRIGHT
Year Built 1986
Annual Tax Amount $3,294
Tax Year 2021
Lot Size 1,050 Sqft
Acres 0.02
Property Description
Spacious updated brick-front 4-level townhome in Suffolk Place that has recently refinished gleaming hardwood floors that were throughout, a modern kitchen with stainless steel appliances, granite countertops, breakfast bar, open dining and living room with a fireplace, and sliding glass doors that lead to a second-level deck that was updated last year for relaxing and entertaining. Upstairs the primary bedroom suite has cathedral ceilings with a loft, large windows along the high wall, a modern bathroom, and a second bedroom with a bathroom. On the lower level is a family room that leads through sliding glass doors to a fenced-in patio, and laundry with a 2-year-old washer and dryer. Other updates include brand NEW HVAC, Microwave in 2020, and HWH and Windows in 2016. This move-in-ready home will not last long!
Location
State MD
County Montgomery
Zoning TMD
Rooms
Other Rooms Living Room, Dining Room, Primary Bedroom, Bedroom 2, Kitchen, Family Room, Loft, Bathroom 2, Bathroom 3, Primary Bathroom
Basement Full, Improved, Outside Entrance, Partially Finished, Rear Entrance
Interior
Interior Features Built-Ins, Carpet, Ceiling Fan(s), Combination Dining/Living, Crown Moldings, Dining Area, Floor Plan - Open, Primary Bath(s), Tub Shower, Upgraded Countertops, Window Treatments
Hot Water Electric
Heating Heat Pump(s)
Cooling Central A/C, Ceiling Fan(s)
Fireplaces Number 1
Fireplaces Type Corner
Equipment Built-In Microwave, Dishwasher, Disposal, Dryer, Exhaust Fan, Oven/Range - Electric, Refrigerator, Stainless Steel Appliances, Washer
Fireplace Y
Appliance Built-In Microwave, Dishwasher, Disposal, Dryer, Exhaust Fan, Oven/Range - Electric, Refrigerator, Stainless Steel Appliances, Washer
Heat Source Electric
Laundry Basement, Has Laundry
Exterior
Exterior Feature Balcony, Patio(s)
Parking On Site 2
Waterfront N
Water Access N
Accessibility None
Porch Balcony, Patio(s)
Parking Type Parking Lot
Garage N
Building
Story 3.5
Foundation Other
Sewer Public Sewer
Water Public
Architectural Style Colonial
Level or Stories 3.5
Additional Building Above Grade, Below Grade
New Construction N
Schools
School District Montgomery County Public Schools
Others
Senior Community No
Tax ID 160102399323
Ownership Fee Simple
SqFt Source Estimated
Special Listing Condition Standard
Read Less
Want to know what your home might be worth? Contact us for a FREE valuation!

Our team is ready to help you sell your home for the highest possible price ASAP

Bought with Lex Lianos • Compass






