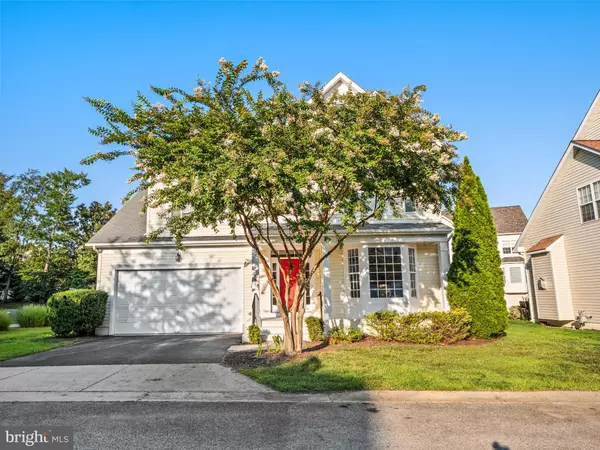$450,000
$450,000
For more information regarding the value of a property, please contact us for a free consultation.
23434 CAMELLIA CT California, MD 20619
4 Beds
4 Baths
3,087 SqFt
Key Details
Sold Price $450,000
Property Type Single Family Home
Sub Type Detached
Listing Status Sold
Purchase Type For Sale
Square Footage 3,087 sqft
Price per Sqft $145
Subdivision Dahlia Park Of Wildewood
MLS Listing ID MDSM2000638
Sold Date 09/17/21
Style Colonial
Bedrooms 4
Full Baths 3
Half Baths 1
HOA Fees $113/mo
HOA Y/N Y
Abv Grd Liv Area 3,087
Originating Board BRIGHT
Year Built 2006
Annual Tax Amount $3,739
Tax Year 2020
Lot Size 7,927 Sqft
Acres 0.18
Property Description
Wildewood! Dahlia Park Delight! 4BR/3.5 Bath on a pretty Cul-de-Sac. Lovely Deck and Patio Spaces. Open concept Eat-In bumped out Kitchen to Family Room with Gas Fireplace. Kitchen has 42" maple upgraded cabinets and island. Extra dining area and Pantry. Brand NEW Refrigerator, Range and Microwave! Separate Formal LR and DR's. Luxury Master BR w/ another Fireplace, sitting area, Walk In closets and luxury spa bathroom; separate garden tub, shower and dual vanities. 3 Additional large Bedrooms Upstairs. Bedrooms 2 and 3 have a shared private access full bathroom. Bedroom 4 is adjacent to the large Hall Bath. Laundry Room with washer and dryer is upstairs. Full Unfinished Basement already plumbed for yet another bathroom. Sump-Jet! Basement is ready to finish to your liking and already has an egress window. Concrete Walls are insulated. Tons of Conditioned Storage Room in the Basement or put your Gym there! Community Pool, Tot Lots, Bike Lanes, sidewalks. Terrific Location! Brand New Carpet and padding on 1st and 2nd floors; August 2021. Move-In! Welcome Home!
Location
State MD
County Saint Marys
Zoning PDR
Rooms
Basement Daylight, Partial, Connecting Stairway, Full, Heated, Improved, Interior Access, Poured Concrete, Rough Bath Plumb, Unfinished, Windows
Interior
Interior Features Attic, Family Room Off Kitchen, Kitchen - Eat-In, Breakfast Area, Dining Area, Primary Bath(s), Chair Railings, Window Treatments, Wood Floors, Floor Plan - Open
Hot Water Natural Gas
Heating Energy Star Heating System, Heat Pump - Gas BackUp, Heat Pump(s)
Cooling Ceiling Fan(s), Central A/C, Heat Pump(s), Programmable Thermostat
Flooring Carpet, Hardwood, Concrete, Ceramic Tile, Vinyl
Fireplaces Number 2
Fireplaces Type Mantel(s)
Equipment Washer/Dryer Hookups Only, Dryer, Icemaker, Microwave, Refrigerator, Oven - Self Cleaning, Washer, Water Heater, Dishwasher, Oven/Range - Electric
Fireplace Y
Appliance Washer/Dryer Hookups Only, Dryer, Icemaker, Microwave, Refrigerator, Oven - Self Cleaning, Washer, Water Heater, Dishwasher, Oven/Range - Electric
Heat Source Natural Gas
Laundry Has Laundry, Dryer In Unit, Upper Floor, Washer In Unit
Exterior
Exterior Feature Deck(s), Patio(s), Porch(es)
Parking Features Garage Door Opener, Garage - Front Entry
Garage Spaces 2.0
Amenities Available Baseball Field, Basketball Courts, Jog/Walk Path, Picnic Area, Pool - Outdoor, Tennis Courts, Tot Lots/Playground
Water Access N
View Garden/Lawn, Trees/Woods, Street
Roof Type Asphalt
Accessibility None
Porch Deck(s), Patio(s), Porch(es)
Attached Garage 2
Total Parking Spaces 2
Garage Y
Building
Lot Description Backs to Trees, Cul-de-sac, Corner, Landscaping, No Thru Street
Story 3
Foundation Concrete Perimeter
Sewer Public Sewer
Water Public
Architectural Style Colonial
Level or Stories 3
Additional Building Above Grade, Below Grade
Structure Type Dry Wall
New Construction N
Schools
Elementary Schools Evergreen
Middle Schools Esperanza
High Schools Leonardtown
School District St. Mary'S County Public Schools
Others
Pets Allowed N
HOA Fee Include Trash,Pool(s),Recreation Facility
Senior Community No
Tax ID 1908158592
Ownership Fee Simple
SqFt Source Assessor
Special Listing Condition Standard
Read Less
Want to know what your home might be worth? Contact us for a FREE valuation!

Our team is ready to help you sell your home for the highest possible price ASAP

Bought with Jaymie Lewis • O'Brien Realty





