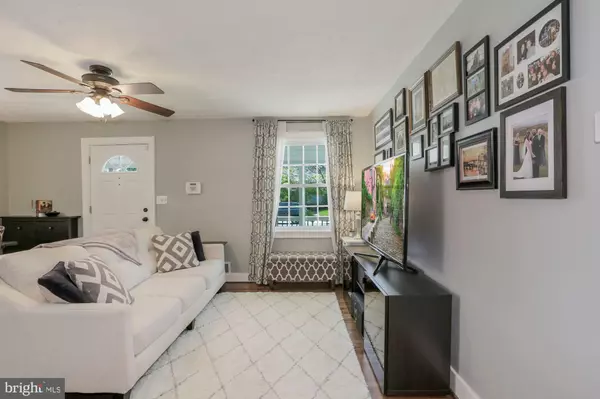$536,000
$450,000
19.1%For more information regarding the value of a property, please contact us for a free consultation.
2709 URBANA DR Silver Spring, MD 20906
4 Beds
2 Baths
1,211 SqFt
Key Details
Sold Price $536,000
Property Type Single Family Home
Sub Type Detached
Listing Status Sold
Purchase Type For Sale
Square Footage 1,211 sqft
Price per Sqft $442
Subdivision Glenmont Village
MLS Listing ID MDMC755170
Sold Date 06/04/21
Style Cape Cod
Bedrooms 4
Full Baths 2
HOA Y/N N
Abv Grd Liv Area 1,211
Originating Board BRIGHT
Year Built 1950
Annual Tax Amount $3,300
Tax Year 2021
Lot Size 7,082 Sqft
Acres 0.16
Property Description
Beautifully updated Cape Cod home with a stellar outdoor space and detached workshop situated in Glenmont Village, less than half a mile to the Glenmont Metro. Perfectly landscaped yard, welcoming front porch and tasteful updates throughout. Open living and dining area with rich hardwood flooring. Gourmet kitchen features, white cabinets, granite countertops, recessed lighting, stainless steel appliances and gas range. Two bright bedrooms and freshly glazed bathroom complete the main level. The upper level includes two additional bedrooms with an owners suite that boasts high ceilings, striking exposed wood beams and an ensuite luxe bathroom with a soaking tub and walk-in shower. Add your personal touch to the spacious unfinished basement. The fenced-in backyard features a huge detached workshop, patio, and deck overlooking the yard; plus a huge driveway for off street parking. Two blocks to the Glenmont Metro. See Home Improvement Sheet for a complete list of property updates!
Location
State MD
County Montgomery
Zoning R60
Rooms
Basement Other
Main Level Bedrooms 2
Interior
Interior Features Ceiling Fan(s), Combination Dining/Living, Entry Level Bedroom, Floor Plan - Traditional, Kitchen - Gourmet, Primary Bath(s), Soaking Tub, Stall Shower, Tub Shower, Upgraded Countertops, Wood Floors
Hot Water Natural Gas
Heating Forced Air
Cooling Central A/C
Equipment Dishwasher, Disposal, Icemaker, Freezer, Microwave, Oven/Range - Gas, Refrigerator, Stainless Steel Appliances, Stove, Washer
Fireplace N
Appliance Dishwasher, Disposal, Icemaker, Freezer, Microwave, Oven/Range - Gas, Refrigerator, Stainless Steel Appliances, Stove, Washer
Heat Source Natural Gas
Laundry Lower Floor
Exterior
Exterior Feature Deck(s), Patio(s)
Garage Spaces 4.0
Waterfront N
Water Access N
Accessibility None
Porch Deck(s), Patio(s)
Parking Type Driveway
Total Parking Spaces 4
Garage N
Building
Story 3
Sewer Public Sewer
Water Public
Architectural Style Cape Cod
Level or Stories 3
Additional Building Above Grade, Below Grade
New Construction N
Schools
School District Montgomery County Public Schools
Others
Senior Community No
Tax ID 161301251396
Ownership Fee Simple
SqFt Source Assessor
Special Listing Condition Standard
Read Less
Want to know what your home might be worth? Contact us for a FREE valuation!

Our team is ready to help you sell your home for the highest possible price ASAP

Bought with Michael J Matese • Compass






