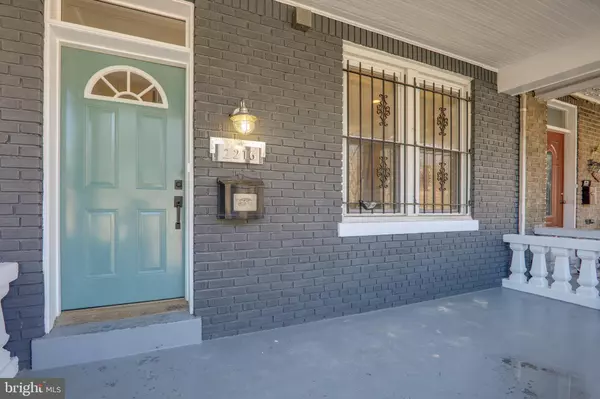$1,115,000
$1,125,000
0.9%For more information regarding the value of a property, please contact us for a free consultation.
2216 NORTH CAPITOL NW Washington, DC 20002
4 Beds
4 Baths
2,523 SqFt
Key Details
Sold Price $1,115,000
Property Type Townhouse
Sub Type Interior Row/Townhouse
Listing Status Sold
Purchase Type For Sale
Square Footage 2,523 sqft
Price per Sqft $441
Subdivision Ledroit Park
MLS Listing ID DCDC509956
Sold Date 05/28/21
Style Craftsman
Bedrooms 4
Full Baths 3
Half Baths 1
HOA Y/N N
Abv Grd Liv Area 1,808
Originating Board BRIGHT
Year Built 1923
Annual Tax Amount $7,397
Tax Year 2020
Lot Size 1,500 Sqft
Acres 0.03
Property Description
Looking for the next place to call HOME? Stop your search here!!!! This sprawling three level, 2 LEGAL UNIT home in the heart of LeDroit Park is everything you have ever wanted!!!! Updated, renovated, immaculate home just steps from everything! Not your typical Wardman style rowhome, this house has it all!! Where can you find a two story master en-suite!!!!! Brand NEW bathrooms, original hardwoods, upgrades everywhere, plus you can just move right in!!! Legal separate apartment to offset all your financial worries! Parking??? This beauty has 2 spaces; one for you and one for your tenant! The upstairs has a glowing fireplace for all your entertainment needs, original refinished hardwood floors, state of the art kitchen and natural sunlight everywhere! Looking to have guest inside and outside? Your new home has an enormous rear deck and front porch to entertain all throughout the house! You, your guests and your favorite Instagram postings will not be dissapointed! The separate basement apartment is already rented but their is flexiblity for Tenancy as you desire! Do not let this one pass you by -the lay out, location, amentities and finishes are the finest all around! Make 2216 your next place to call home!!!
Location
State DC
County Washington
Zoning R4
Direction East
Rooms
Basement Front Entrance, Full, Fully Finished, Outside Entrance, Daylight, Partial
Interior
Interior Features 2nd Kitchen, Bar, Breakfast Area, Combination Dining/Living, Combination Kitchen/Dining, Crown Moldings, Dining Area, Floor Plan - Open, Stall Shower, Tub Shower, Walk-in Closet(s), Window Treatments, Wood Floors
Hot Water Electric
Heating Heat Pump(s), Forced Air
Cooling Central A/C
Fireplaces Number 1
Fireplaces Type Gas/Propane
Equipment Built-In Microwave, Built-In Range, Dishwasher, Disposal, Dryer, Dryer - Electric, Dryer - Front Loading, Exhaust Fan, Extra Refrigerator/Freezer, Microwave, Refrigerator, Stove, Washer - Front Loading, Washer, Washer/Dryer Stacked, Water Heater
Fireplace Y
Appliance Built-In Microwave, Built-In Range, Dishwasher, Disposal, Dryer, Dryer - Electric, Dryer - Front Loading, Exhaust Fan, Extra Refrigerator/Freezer, Microwave, Refrigerator, Stove, Washer - Front Loading, Washer, Washer/Dryer Stacked, Water Heater
Heat Source Natural Gas, Electric
Laundry Main Floor
Exterior
Exterior Feature Deck(s), Porch(es)
Garage Spaces 2.0
Water Access N
Accessibility None
Porch Deck(s), Porch(es)
Total Parking Spaces 2
Garage N
Building
Story 3
Sewer Public Sewer
Water Public
Architectural Style Craftsman
Level or Stories 3
Additional Building Above Grade, Below Grade
New Construction N
Schools
School District District Of Columbia Public Schools
Others
Senior Community No
Tax ID 3123//0109
Ownership Fee Simple
SqFt Source Assessor
Horse Property N
Special Listing Condition Standard
Read Less
Want to know what your home might be worth? Contact us for a FREE valuation!

Our team is ready to help you sell your home for the highest possible price ASAP

Bought with Annemarie Stephens • Coldwell Banker Realty - Washington





