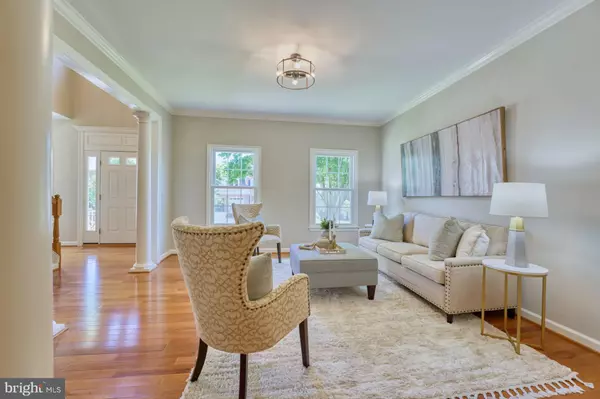$899,999
$899,999
For more information regarding the value of a property, please contact us for a free consultation.
20755 SPICEBERRY CT Ashburn, VA 20147
4 Beds
4 Baths
3,823 SqFt
Key Details
Sold Price $899,999
Property Type Single Family Home
Sub Type Detached
Listing Status Sold
Purchase Type For Sale
Square Footage 3,823 sqft
Price per Sqft $235
Subdivision Ashburn Farm
MLS Listing ID VALO2030452
Sold Date 09/09/22
Style Colonial
Bedrooms 4
Full Baths 3
Half Baths 1
HOA Fees $93/mo
HOA Y/N Y
Abv Grd Liv Area 2,864
Originating Board BRIGHT
Year Built 1995
Annual Tax Amount $7,047
Tax Year 2022
Lot Size 0.280 Acres
Acres 0.28
Property Description
Enviably positioned within a cul-de-sac drive, this handsome Ashburn Farm home awaits boasting Americana-colors and .28 acres of lushly lined grounds. Inside, tranquil hues and sun-filled windows crisply highlight hardwoods, fine molding, two fireplaces, and newly installed fixtures of posh farmhouse style. While living includes casual and formal spaces plus upstairs loft perfect for holiday and game night gatherings, your kitchen of soft-close cabinetry, double oven, and induction cooktop prepare dining room-worthy meals and savory treats for your patio grill. As one of Ashburns enviable biking/walking trails line your play-perfect yard, enjoy morning strolls to parks, or simply savor quiet moments within your captivating, enclosed porch. At days end, loved ones will unwind within four spacious bedrooms and three and a half baths. Host guests in the lower-level complete with full bath, while your primary suite offers a bonus space for work, exercise, or added privacy. While on tour, note the included pool table and bar for entertaining, and imagine the ease of living close to the Dulles Greenway, Route 7, and Goose Creek Villages shops and eateries.
Located southeast of Leesburg, Ashburn is largely a suburban area that provides an ideal living arrangement for commuters to the nation's capital and the Dulles Tech Corridor. Ashburn's neighborhoods are complimented by modern shopping centers, specialty restaurants serving local fare and farm to table cuisine, craft breweries, wineries and top-rated schools. Ashburn Farm offers many recreational amenities, including three outdoor swimming facilities, tennis courts, basketball courts, soccer fields, baseball field, volleyball court, playgrounds, ponds, pavilion and 20+ miles of bike and exercise trails, When construction of the Metro's Silver Line extension is completed, it will make its final stop in Ashburn, enabling an easier commute to and from D.C.
Location
State VA
County Loudoun
Zoning PDH4
Rooms
Other Rooms Living Room, Dining Room, Primary Bedroom, Bedroom 2, Bedroom 3, Bedroom 4, Kitchen, Family Room, Laundry, Loft, Recreation Room, Bonus Room
Basement Daylight, Partial, Rear Entrance
Interior
Interior Features Bar, Breakfast Area, Carpet, Ceiling Fan(s), Chair Railings, Combination Kitchen/Living, Dining Area, Floor Plan - Traditional, Kitchen - Gourmet, Kitchen - Island, Soaking Tub, Upgraded Countertops, Walk-in Closet(s), Window Treatments
Hot Water Natural Gas
Heating Forced Air, Programmable Thermostat, Humidifier, Zoned
Cooling Central A/C, Zoned
Fireplaces Number 2
Fireplaces Type Gas/Propane
Equipment Built-In Microwave, Cooktop, Dishwasher, Disposal, Dryer, Humidifier, Oven - Double, Refrigerator, Washer
Fireplace Y
Appliance Built-In Microwave, Cooktop, Dishwasher, Disposal, Dryer, Humidifier, Oven - Double, Refrigerator, Washer
Heat Source Natural Gas
Exterior
Exterior Feature Deck(s), Patio(s), Screened
Parking Features Garage - Front Entry, Garage Door Opener
Garage Spaces 2.0
Amenities Available Baseball Field, Basketball Courts, Bike Trail, Common Grounds, Jog/Walk Path, Pool - Outdoor, Tennis Courts, Tot Lots/Playground, Volleyball Courts
Water Access N
Accessibility None
Porch Deck(s), Patio(s), Screened
Attached Garage 2
Total Parking Spaces 2
Garage Y
Building
Story 3
Foundation Slab
Sewer Public Sewer
Water Public
Architectural Style Colonial
Level or Stories 3
Additional Building Above Grade, Below Grade
New Construction N
Schools
Elementary Schools Sanders Corner
Middle Schools Trailside
High Schools Stone Bridge
School District Loudoun County Public Schools
Others
HOA Fee Include Common Area Maintenance,Management,Trash
Senior Community No
Tax ID 153107031000
Ownership Fee Simple
SqFt Source Assessor
Security Features Electric Alarm
Special Listing Condition Standard
Read Less
Want to know what your home might be worth? Contact us for a FREE valuation!

Our team is ready to help you sell your home for the highest possible price ASAP

Bought with Robin E Ingenito • Keller Williams Realty/Lee Beaver & Assoc.






