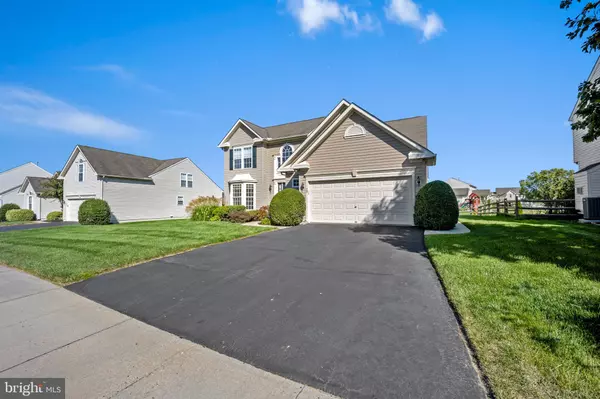$515,000
$515,000
For more information regarding the value of a property, please contact us for a free consultation.
20 BROWNING CIR Middletown, DE 19709
3 Beds
3 Baths
2,500 SqFt
Key Details
Sold Price $515,000
Property Type Single Family Home
Sub Type Detached
Listing Status Sold
Purchase Type For Sale
Square Footage 2,500 sqft
Price per Sqft $206
Subdivision Middletown Crossing
MLS Listing ID DENC2031662
Sold Date 10/24/22
Style Colonial
Bedrooms 3
Full Baths 2
Half Baths 1
HOA Y/N N
Abv Grd Liv Area 2,500
Originating Board BRIGHT
Year Built 2004
Annual Tax Amount $3,412
Tax Year 2022
Lot Size 10,890 Sqft
Acres 0.25
Lot Dimensions 76.70 x 125.00
Property Description
Welcome home to 20 Browning Circle in the highly sought after Appoquinimink School District in Middletown! This home has all that you have been looking for and more, Location, Space, and Convenience.
When you first pull up to the house you will appreciate the pride of home ownership throughout. The freshly painted outside front entry and meticulously manicured landscaping excites your senses and prepares you for all that the interior has in store. As you step foot into the open entryway, which is complimented with fresh paint and hardwood floors leading to the family room, you will enjoy the thoughtful layout with the option of a free flowing passage at all times. To your left is the formal living area with ample natural light thanks to the beautiful bay window. This space could be used as an office, play room, or craft room, the options are endless. Through the living room holds the open kitchen with an abundance of counterspace, breakfast bar and stainless steel stove and refrigerator. The Kitchen leads to the dining area, sunroom and family room. This grand space, complimented with neutral colors and the perfect amount of natural light, is begging to host all of your family and friends for holidays and events. Off of the family room is your first floor laundry and exit to the two car garage. Just past the laundry room is your massive, highly desired first floor primary on suite with huge walk in closet and three piece bathroom. This bathroom is what dreams are made of. You may get caught daydreaming of long relaxing baths in the soaking tub while listening to your favorite podcasts or reading those books that you just haven't had a chance to get to. The double sink and glass shower add to this little slice of paradise. The first floor also has a half bathroom in the hall way leading you back to tour the upstairs.
The second floor will not disappoint. At the top of the stairs you have the option to go to either bedroom as they are split on either side of the stairway. Both bedrooms are unexpectedly immense with impressive closet space and they continue to uphold the sunlight standard with multiple windows in each room. The full bathroom completes the second story with shower/bath combo and considerable counter space. As you plan your decorations for the bedrooms don't forget to tour the unfinished basement with bathroom rough in and egress. This open space offers endless opportunity with an easy addition for it's new owner. Last, but not least you will want to explore the back yard and large deck, perfect for BBQ's and birthday parties.
When looking for the perfect home location, convenience and quality are of the upmost importance and Browning Circle offers all of these and more! Schedule your tour Today!
Location
State DE
County New Castle
Area South Of The Canal (30907)
Zoning 23R-3
Rooms
Other Rooms Living Room, Dining Room, Primary Bedroom, Bedroom 2, Kitchen, Family Room, Bedroom 1, Other, Attic
Basement Full, Unfinished, Rough Bath Plumb
Main Level Bedrooms 1
Interior
Interior Features Primary Bath(s), Kitchen - Island, Ceiling Fan(s)
Hot Water Natural Gas
Heating Forced Air
Cooling Central A/C
Flooring Wood, Tile/Brick
Fireplaces Number 1
Fireplaces Type Marble
Equipment Dishwasher, Disposal, Dryer, Microwave, Refrigerator, Washer
Fireplace Y
Appliance Dishwasher, Disposal, Dryer, Microwave, Refrigerator, Washer
Heat Source Natural Gas
Laundry Main Floor
Exterior
Exterior Feature Deck(s)
Parking Features Built In, Garage - Front Entry
Garage Spaces 2.0
Utilities Available Cable TV
Water Access N
Roof Type Shingle
Accessibility None
Porch Deck(s)
Attached Garage 2
Total Parking Spaces 2
Garage Y
Building
Lot Description Level
Story 2
Foundation Concrete Perimeter
Sewer Public Sewer
Water Public
Architectural Style Colonial
Level or Stories 2
Additional Building Above Grade, Below Grade
Structure Type Cathedral Ceilings
New Construction N
Schools
School District Appoquinimink
Others
Senior Community No
Tax ID 23-020.00-118
Ownership Fee Simple
SqFt Source Estimated
Acceptable Financing Conventional, VA, FHA 203(b), Cash
Listing Terms Conventional, VA, FHA 203(b), Cash
Financing Conventional,VA,FHA 203(b),Cash
Special Listing Condition Standard
Read Less
Want to know what your home might be worth? Contact us for a FREE valuation!

Our team is ready to help you sell your home for the highest possible price ASAP

Bought with Michael Scott Cunningham • Bryan Realty Group





