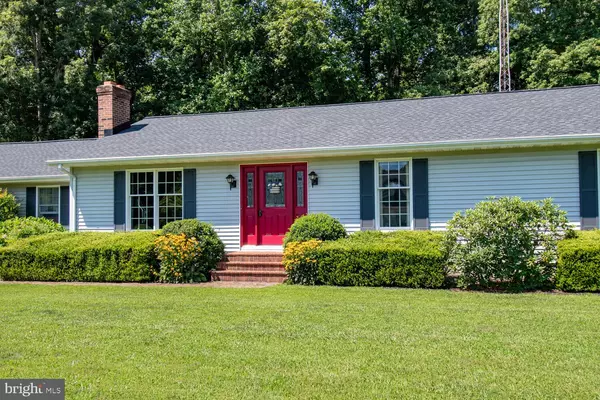$391,000
$379,000
3.2%For more information regarding the value of a property, please contact us for a free consultation.
8084 LAUREL LN Denton, MD 21629
3 Beds
2 Baths
1,794 SqFt
Key Details
Sold Price $391,000
Property Type Single Family Home
Sub Type Detached
Listing Status Sold
Purchase Type For Sale
Square Footage 1,794 sqft
Price per Sqft $217
Subdivision Forest Landing
MLS Listing ID MDCM2001956
Sold Date 08/29/22
Style Ranch/Rambler
Bedrooms 3
Full Baths 2
HOA Y/N N
Abv Grd Liv Area 1,794
Originating Board BRIGHT
Year Built 1989
Annual Tax Amount $2,657
Tax Year 2021
Lot Size 2.100 Acres
Acres 2.1
Property Description
Pride of ownership is evident throughout this entire property both inside and out! Come and take a look at this well-maintained home situated on 2.1 beautifully landscaped acres in Forest Landing. The interior of the home features an updated kitchen with SS appliances, 3 bedrooms, 2 full baths, family room with gas fireplace, a nice sunroom off the rear of the home with its own mini split, gas stove and bar for entertaining. Prefer to entertain outside? No Problem, enjoy your back deck with hot tub, fishpond and a park like landscaped setting. Buy with ease knowing that this home comes with a new roof within the last few years, a newer upgraded high efficiency heat pump, and a 1-year home warranty. Homes in this community do not come on very often, centrally located between Easton and Denton offering a community beach with picnic tables and water access to the Tuckahoe River. Bring your kayaks and your fishing poles, you are going to love this home and community!
Location
State MD
County Caroline
Zoning R
Rooms
Main Level Bedrooms 3
Interior
Interior Features Attic, Bar, Carpet, Ceiling Fan(s), Combination Kitchen/Dining, Entry Level Bedroom, Family Room Off Kitchen, Floor Plan - Traditional, Kitchen - Eat-In, Kitchen - Table Space
Hot Water Electric
Heating Heat Pump(s)
Cooling Central A/C, Ceiling Fan(s)
Flooring Carpet, Laminated
Fireplaces Number 1
Fireplaces Type Brick, Gas/Propane, Screen, Mantel(s)
Equipment Built-In Microwave, Dishwasher, Oven/Range - Gas, Refrigerator, Washer, Dryer
Fireplace Y
Appliance Built-In Microwave, Dishwasher, Oven/Range - Gas, Refrigerator, Washer, Dryer
Heat Source Electric, Propane - Leased
Laundry Main Floor
Exterior
Exterior Feature Deck(s)
Parking Features Built In, Garage - Side Entry, Inside Access
Garage Spaces 5.0
Water Access Y
Roof Type Architectural Shingle
Accessibility None
Porch Deck(s)
Attached Garage 2
Total Parking Spaces 5
Garage Y
Building
Lot Description Backs to Trees, Landscaping, SideYard(s)
Story 1
Foundation Crawl Space
Sewer On Site Septic
Water Well
Architectural Style Ranch/Rambler
Level or Stories 1
Additional Building Above Grade, Below Grade
Structure Type Cathedral Ceilings
New Construction N
Schools
Middle Schools Denton
High Schools N Caroline
School District Caroline County Public Schools
Others
Pets Allowed Y
Senior Community No
Tax ID 0606012922
Ownership Fee Simple
SqFt Source Assessor
Acceptable Financing Cash, Conventional, FHA, VA
Horse Property N
Listing Terms Cash, Conventional, FHA, VA
Financing Cash,Conventional,FHA,VA
Special Listing Condition Standard
Pets Allowed No Pet Restrictions
Read Less
Want to know what your home might be worth? Contact us for a FREE valuation!

Our team is ready to help you sell your home for the highest possible price ASAP

Bought with Terri L Kulp • Coldwell Banker Chesapeake Real Estate Company





