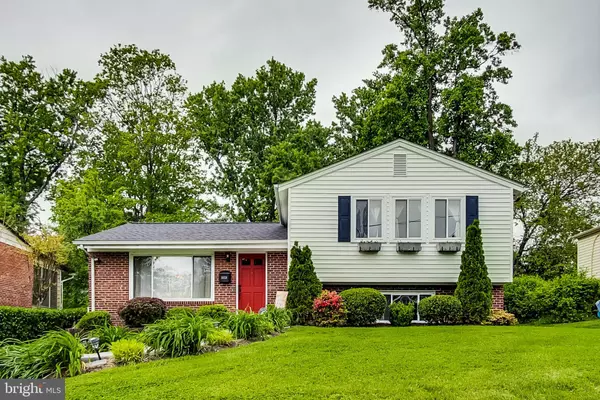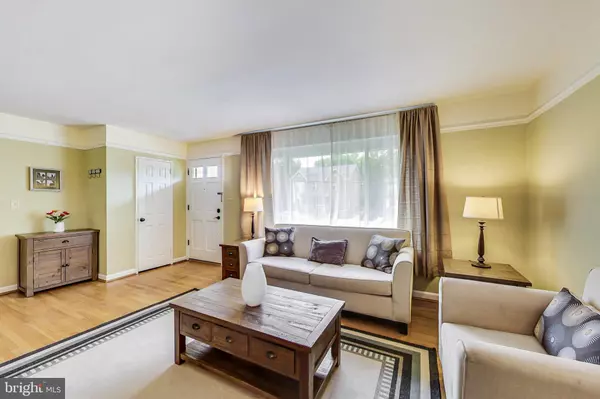$600,000
$550,000
9.1%For more information regarding the value of a property, please contact us for a free consultation.
10028 GREENOCK RD Silver Spring, MD 20901
4 Beds
2 Baths
1,987 SqFt
Key Details
Sold Price $600,000
Property Type Single Family Home
Sub Type Detached
Listing Status Sold
Purchase Type For Sale
Square Footage 1,987 sqft
Price per Sqft $301
Subdivision Country Club Park
MLS Listing ID MDMC2051024
Sold Date 06/30/22
Style Split Level
Bedrooms 4
Full Baths 2
HOA Y/N N
Abv Grd Liv Area 1,420
Originating Board BRIGHT
Year Built 1956
Annual Tax Amount $5,627
Tax Year 2022
Lot Size 7,568 Sqft
Acres 0.17
Property Description
Search no more.. this is the beautifully renovated home you've been waiting for!! The absolute best is now offered on a quiet street in South Four Corners. Spacious main level has an open floor plan boasting hardwood flooring in Living Room and Dining Room. The gourmet Kitchen features beautiful white cabinetry, granite counter tops, ceramic tile flooring, and opens to the Family Room addition. It's the perfect space to relax and offers a wood burning fireplace, high ceiling, a level walkout to the custom stone patio and large private fenced yard. Hardwood flooring spans throughout the entire upper level hallway and three bedrooms. The Full Bathroom is newly renovated and gorgeous! On trend white vanity with grey marble top, grey tile flooring and coordinating tile surround in the shower/tub will surely impress!! The lower level is light and bright with lots of windows and has a Recreation Room, optional fourth Bedroom and another Full Bathroom. The second Bathroom is also newly renovated and has designer tile in the shower!! This level has an entrance to the yard as well. Lush landscaping of the lot provides beautiful curb appeal and a tranquil setting in the rear yard. New HWH 2020. New roof 2021 with CertainTeed transferable warranty. All of this and a fabulous location! Near red line Metro, Sligo Park, Woodmoor Shopping Center and just 1/2 mile fromI-495 . Don't miss this beauty!!
Location
State MD
County Montgomery
Zoning R60
Rooms
Other Rooms Living Room, Dining Room, Primary Bedroom, Bedroom 2, Bedroom 4, Kitchen, Family Room, Bedroom 1, Recreation Room, Bathroom 1, Bathroom 2
Basement English, Fully Finished, Outside Entrance, Partial, Rear Entrance, Walkout Stairs, Windows
Interior
Interior Features Kitchen - Gourmet, Dining Area, Wood Floors, Floor Plan - Open, Family Room Off Kitchen
Hot Water Natural Gas
Heating Forced Air
Cooling Central A/C
Fireplaces Number 1
Fireplaces Type Brick, Wood
Equipment Dishwasher, Disposal, Dryer, Exhaust Fan, Icemaker, Microwave, Range Hood, Refrigerator, Stove, Washer
Fireplace Y
Window Features Double Pane,Insulated,Screens
Appliance Dishwasher, Disposal, Dryer, Exhaust Fan, Icemaker, Microwave, Range Hood, Refrigerator, Stove, Washer
Heat Source Natural Gas
Exterior
Exterior Feature Patio(s)
Fence Rear
Water Access N
Roof Type Asphalt
Accessibility Level Entry - Main
Porch Patio(s)
Garage N
Building
Lot Description Landscaping
Story 3
Foundation Block
Sewer Public Sewer
Water Public
Architectural Style Split Level
Level or Stories 3
Additional Building Above Grade, Below Grade
New Construction N
Schools
School District Montgomery County Public Schools
Others
Senior Community No
Tax ID 161301189915
Ownership Fee Simple
SqFt Source Assessor
Special Listing Condition Standard
Read Less
Want to know what your home might be worth? Contact us for a FREE valuation!

Our team is ready to help you sell your home for the highest possible price ASAP

Bought with Barak Sky • Long & Foster Real Estate, Inc.





