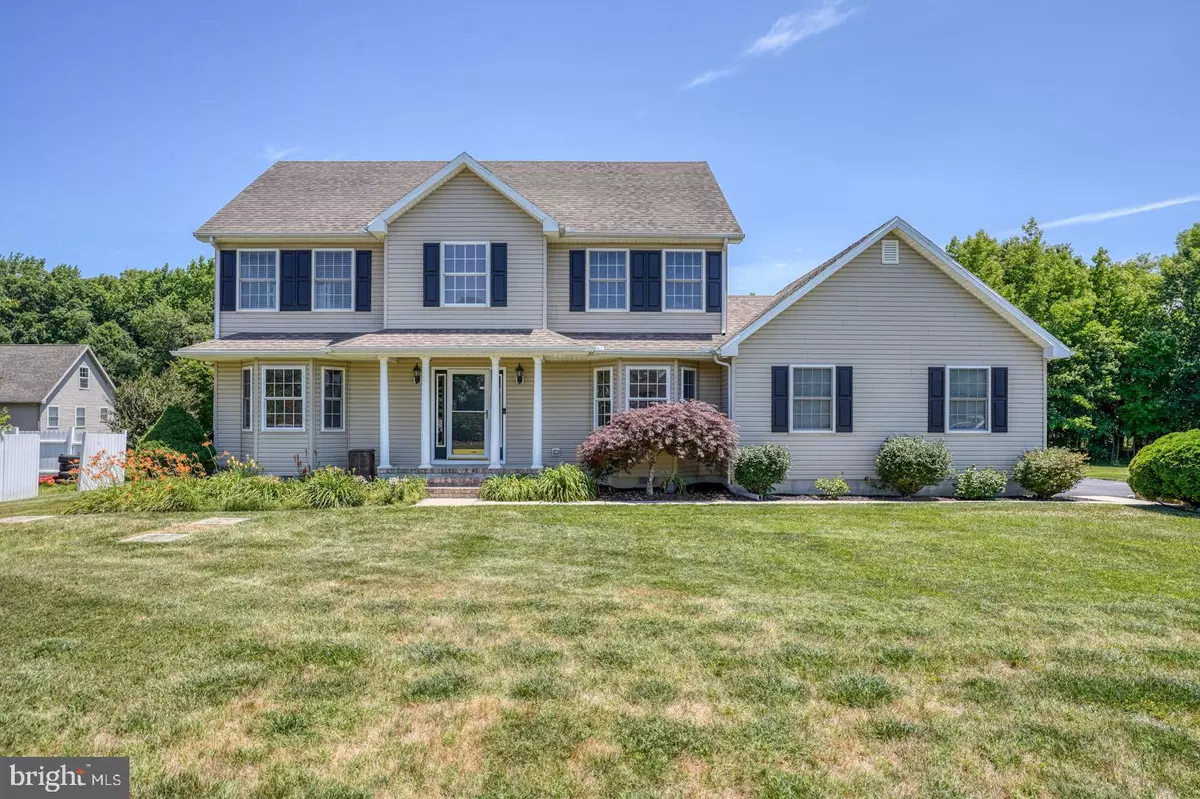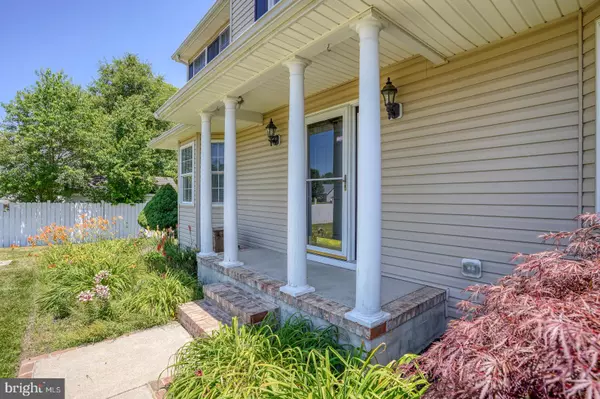$360,000
$360,000
For more information regarding the value of a property, please contact us for a free consultation.
366 CANTWELL DR Dover, DE 19904
3 Beds
3 Baths
1,992 SqFt
Key Details
Sold Price $360,000
Property Type Single Family Home
Sub Type Detached
Listing Status Sold
Purchase Type For Sale
Square Footage 1,992 sqft
Price per Sqft $180
Subdivision Planters Woods
MLS Listing ID DEKT2011708
Sold Date 08/30/22
Style Traditional
Bedrooms 3
Full Baths 2
Half Baths 1
HOA Fees $10/ann
HOA Y/N Y
Abv Grd Liv Area 1,992
Originating Board BRIGHT
Year Built 2002
Annual Tax Amount $1,303
Tax Year 2021
Lot Size 0.501 Acres
Acres 0.5
Lot Dimensions 109.00 x 200.30
Property Description
Welcome home! You will not want to miss this beautifully maintained gem in Planter's Woods. Situated on a private half acre with a fenced in yard, a large two level back deck and a concrete patio, the opportunities are endless for activities. Inside you'll find a large eat-in kitchen with sparkling stainless steel appliances, an island and that opens to the family room, great for entertaining. In addition, the home features a magazine worthy formal dining room and a home office that could be used as a formal living room as well. Upstairs you'll find 3 lovely bedrooms & 2 full baths including an en-suite primary. Impeccably decorated and kept, this home won't last long!
Location
State DE
County Kent
Area Capital (30802)
Zoning AR
Interior
Hot Water Electric
Heating Forced Air
Cooling Central A/C
Heat Source Natural Gas
Exterior
Parking Features Garage - Side Entry
Garage Spaces 8.0
Water Access N
Accessibility 2+ Access Exits
Attached Garage 2
Total Parking Spaces 8
Garage Y
Building
Story 2
Foundation Crawl Space
Sewer Private Septic Tank
Water Public
Architectural Style Traditional
Level or Stories 2
Additional Building Above Grade, Below Grade
New Construction N
Schools
School District Capital
Others
Senior Community No
Tax ID ED-00-06601-01-4700-000
Ownership Fee Simple
SqFt Source Assessor
Special Listing Condition Standard
Read Less
Want to know what your home might be worth? Contact us for a FREE valuation!

Our team is ready to help you sell your home for the highest possible price ASAP

Bought with JILL A. CICIERSKI • JC Realty Inc






