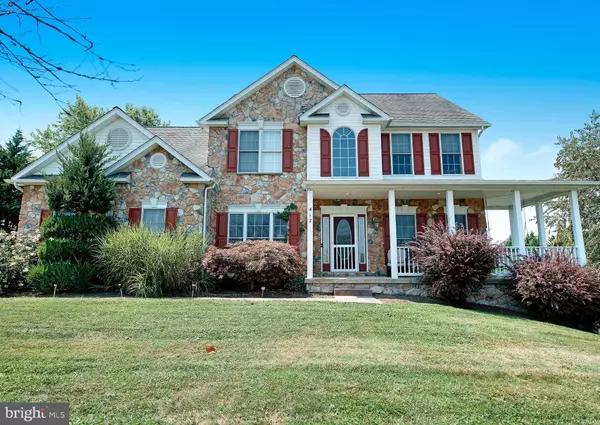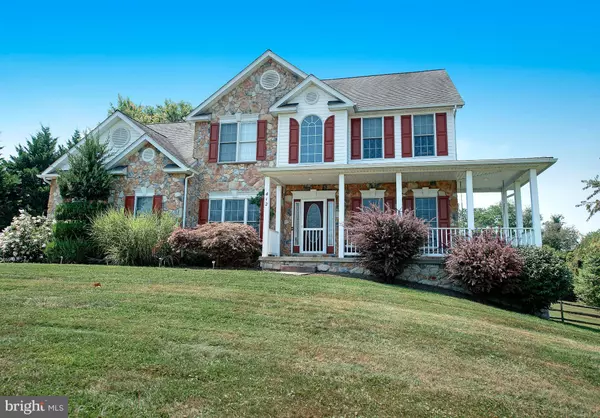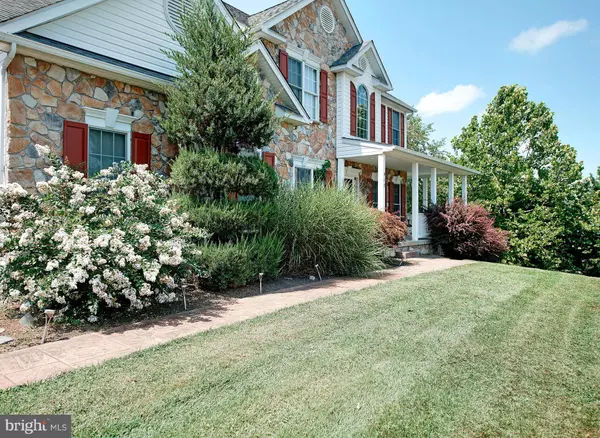$600,000
$600,000
For more information regarding the value of a property, please contact us for a free consultation.
1412 EAGLES GROVE CT Whiteford, MD 21160
5 Beds
4 Baths
3,676 SqFt
Key Details
Sold Price $600,000
Property Type Single Family Home
Sub Type Detached
Listing Status Sold
Purchase Type For Sale
Square Footage 3,676 sqft
Price per Sqft $163
Subdivision Eagles Grove
MLS Listing ID MDHR2002556
Sold Date 09/23/21
Style Colonial
Bedrooms 5
Full Baths 3
Half Baths 1
HOA Y/N N
Abv Grd Liv Area 2,676
Originating Board BRIGHT
Year Built 2001
Annual Tax Amount $4,718
Tax Year 2021
Lot Size 2.290 Acres
Acres 2.29
Property Description
Once a model home, this stone colonial sits on a stunning 2.29 acre lot fully surrounded by trees to create your own private oasis. Complete with a multi-tiered trex-deck and mature landscaping, you will never want to leave. Just minutes from top rated Slate Farm Brewery and a short commute to downtown Bel Air, the location is both secluded and convenient.
Enter into the grand two story foyer and you will find that every room on the main level contains unique finishes from the tray ceilings and chair rail in the dining room to the floor to ceiling stone mantle in the family room. Large windows throughout flood the main level with natural light and illuminate the gourmet kitchen's stainless steel appliances, granite countertops and breakfast bar that opens to the family room. The main level also features a bedroom and full bath set up to work as either a convenient office or in-law suite. On the upper level there are four spacious bedrooms, each with their own ceiling fan. Vaulted ceilings in the primary bedroom create abundant space and a private primary bath with an oversized dual sink vanity will provide ample room to spread out. The lower level is fully finished with crown molding, a bar, and a full bathroom. Walk-up stairs allow for a private entrance to the basement. Come see this gorgeous home today! Property being sold as-is.
Location
State MD
County Harford
Zoning AG
Rooms
Other Rooms Living Room, Dining Room, Primary Bedroom, Bedroom 2, Bedroom 3, Bedroom 4, Bedroom 5, Kitchen, Family Room, Sun/Florida Room
Basement Full, Fully Finished, Walkout Stairs, Space For Rooms
Main Level Bedrooms 1
Interior
Interior Features Kitchen - Gourmet, Breakfast Area, Primary Bath(s), Chair Railings, Crown Moldings, Window Treatments, Upgraded Countertops, WhirlPool/HotTub, Floor Plan - Open, Attic, Bar, Carpet, Ceiling Fan(s), Entry Level Bedroom, Family Room Off Kitchen, Formal/Separate Dining Room, Recessed Lighting, Bathroom - Soaking Tub, Walk-in Closet(s), Wood Floors
Hot Water Electric
Heating Forced Air, Zoned
Cooling Central A/C, Ceiling Fan(s)
Flooring Carpet, Wood, Ceramic Tile
Fireplaces Number 1
Equipment Cooktop, Dishwasher, Microwave, Oven - Double, Oven - Wall, Refrigerator, Dryer, Washer
Fireplace Y
Window Features Double Pane
Appliance Cooktop, Dishwasher, Microwave, Oven - Double, Oven - Wall, Refrigerator, Dryer, Washer
Heat Source Propane - Owned
Exterior
Exterior Feature Deck(s), Porch(es), Wrap Around
Parking Features Garage Door Opener, Garage - Side Entry
Garage Spaces 4.0
Fence Rear
Water Access N
View Garden/Lawn, Trees/Woods, Scenic Vista
Roof Type Architectural Shingle
Accessibility None
Porch Deck(s), Porch(es), Wrap Around
Attached Garage 2
Total Parking Spaces 4
Garage Y
Building
Lot Description Cul-de-sac, No Thru Street
Story 3
Sewer Septic Exists
Water Well
Architectural Style Colonial
Level or Stories 3
Additional Building Above Grade, Below Grade
Structure Type Vaulted Ceilings,9'+ Ceilings,2 Story Ceilings,Tray Ceilings
New Construction N
Schools
High Schools North Harford
School District Harford County Public Schools
Others
Senior Community No
Tax ID 1305059313
Ownership Fee Simple
SqFt Source Assessor
Security Features Main Entrance Lock,Security System
Acceptable Financing Cash, Conventional, FHA, VA
Listing Terms Cash, Conventional, FHA, VA
Financing Cash,Conventional,FHA,VA
Special Listing Condition Standard
Read Less
Want to know what your home might be worth? Contact us for a FREE valuation!

Our team is ready to help you sell your home for the highest possible price ASAP

Bought with Karlos Clayton Reynolds • Redfin Corp





