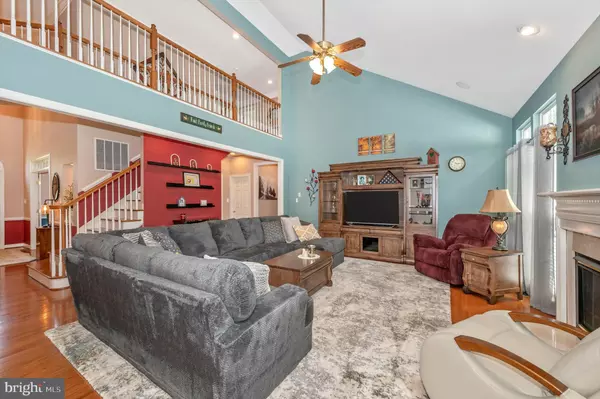$530,000
$515,000
2.9%For more information regarding the value of a property, please contact us for a free consultation.
11229 SUFFOLK DR Hagerstown, MD 21742
4 Beds
4 Baths
4,175 SqFt
Key Details
Sold Price $530,000
Property Type Single Family Home
Sub Type Detached
Listing Status Sold
Purchase Type For Sale
Square Footage 4,175 sqft
Price per Sqft $126
Subdivision Hamptons Of Brightwood
MLS Listing ID MDWA2008244
Sold Date 06/24/22
Style Colonial
Bedrooms 4
Full Baths 3
Half Baths 1
HOA Fees $27/qua
HOA Y/N Y
Abv Grd Liv Area 3,575
Originating Board BRIGHT
Year Built 2004
Annual Tax Amount $3,471
Tax Year 2021
Lot Size 0.269 Acres
Acres 0.27
Property Description
Lovely brick colonial that boasts a main level master suite complete with walk in closets, soaking tub and separate shower. Two story foyer opens up to dining room complete with chair rail and hardwood floors. You will also find a ample home office that features French doors. Entertain in your spacious kitchen with newer granite counters and stunning cherry wood cabinets. Hardwood floors, newer stainless steel appliances, a gas cook top & double wall ovens complete this space . There is a convenient breakfast bar & plenty of space for a table. Off of the kitchen is the family room with grand vaulted ceilings, perfect for gatherings with an inviting gas fireplace. Outside is your own oasis!! The extensive custom designed hardscaping with a nicely shaded backyard with a shed for extra storage. Several patio areas to relax in and enjoy the serenity! Back inside on the upper level, you'll find three more spacious bedrooms, as well as a full bath with a shower/tub. The basement boasts a rec room and plenty of room for storage as well as another full bath. Craft area was built AFTER the carpet was installed and can easily be removed OR converted to a bar area for entertaining!
Location
State MD
County Washington
Zoning RS
Rooms
Other Rooms Dining Room, Primary Bedroom, Bedroom 2, Bedroom 3, Kitchen, Family Room, Bedroom 1, Office, Recreation Room, Primary Bathroom, Full Bath, Half Bath
Basement Full, Connecting Stairway, Outside Entrance, Sump Pump, Fully Finished
Main Level Bedrooms 1
Interior
Interior Features Breakfast Area, Chair Railings, Dining Area, Entry Level Bedroom, Family Room Off Kitchen, Primary Bath(s), Wood Floors, Carpet, Ceiling Fan(s), Crown Moldings, Floor Plan - Open, Formal/Separate Dining Room, Recessed Lighting, Walk-in Closet(s), WhirlPool/HotTub, Attic, Kitchen - Country, Kitchen - Eat-In, Kitchen - Island, Kitchen - Table Space, Pantry, Soaking Tub, Stall Shower, Tub Shower, Upgraded Countertops, Window Treatments
Hot Water Natural Gas
Heating Forced Air
Cooling Central A/C
Flooring Hardwood, Carpet
Fireplaces Number 1
Fireplaces Type Mantel(s), Gas/Propane
Equipment Dishwasher, Microwave, Refrigerator, Water Conditioner - Owned, Built-In Microwave, Disposal, Dryer, Dryer - Front Loading, Icemaker, Stainless Steel Appliances, Washer, Water Dispenser, Water Heater, Cooktop, Oven - Double, Oven - Wall, Oven/Range - Gas
Fireplace Y
Window Features Insulated,Double Pane,Screens
Appliance Dishwasher, Microwave, Refrigerator, Water Conditioner - Owned, Built-In Microwave, Disposal, Dryer, Dryer - Front Loading, Icemaker, Stainless Steel Appliances, Washer, Water Dispenser, Water Heater, Cooktop, Oven - Double, Oven - Wall, Oven/Range - Gas
Heat Source Natural Gas
Laundry Main Floor
Exterior
Exterior Feature Patio(s)
Garage Garage - Front Entry, Garage Door Opener
Garage Spaces 2.0
Amenities Available None
Waterfront N
Water Access N
Roof Type Asphalt,Architectural Shingle
Accessibility None
Porch Patio(s)
Parking Type Attached Garage
Attached Garage 2
Total Parking Spaces 2
Garage Y
Building
Lot Description Landscaping, Backs - Open Common Area
Story 3
Foundation Concrete Perimeter
Sewer Public Sewer
Water Public
Architectural Style Colonial
Level or Stories 3
Additional Building Above Grade, Below Grade
Structure Type Cathedral Ceilings,9'+ Ceilings
New Construction N
Schools
Elementary Schools Eastern
Middle Schools E. Russell Hicks School
High Schools South Hagerstown Sr
School District Washington County Public Schools
Others
HOA Fee Include Common Area Maintenance,Management
Senior Community No
Tax ID 2218043297
Ownership Fee Simple
SqFt Source Assessor
Special Listing Condition Standard
Read Less
Want to know what your home might be worth? Contact us for a FREE valuation!

Our team is ready to help you sell your home for the highest possible price ASAP

Bought with Joan A McLaughlin • Coldwell Banker Realty






