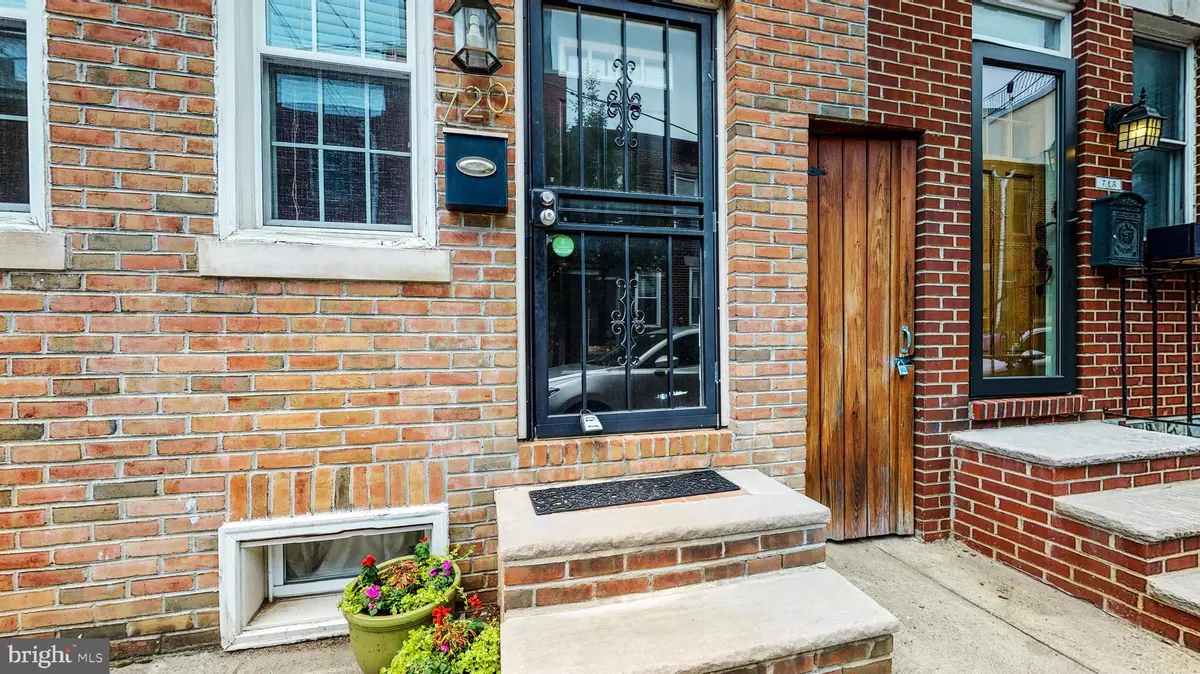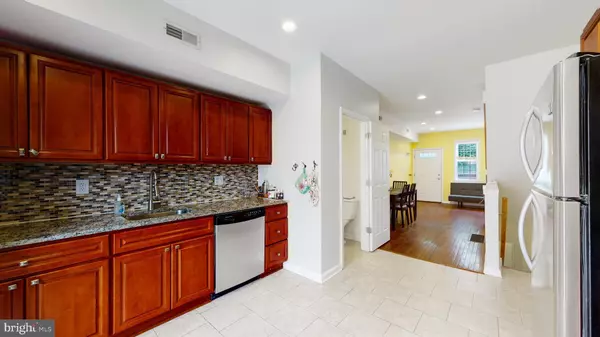$457,000
$449,900
1.6%For more information regarding the value of a property, please contact us for a free consultation.
720 S SMEDLEY ST Philadelphia, PA 19146
2 Beds
2 Baths
916 SqFt
Key Details
Sold Price $457,000
Property Type Townhouse
Sub Type Interior Row/Townhouse
Listing Status Sold
Purchase Type For Sale
Square Footage 916 sqft
Price per Sqft $498
Subdivision Graduate Hospital
MLS Listing ID PAPH2112154
Sold Date 06/14/22
Style Colonial
Bedrooms 2
Full Baths 1
Half Baths 1
HOA Y/N N
Abv Grd Liv Area 916
Originating Board BRIGHT
Year Built 1920
Annual Tax Amount $5,291
Tax Year 2022
Lot Size 871 Sqft
Acres 0.02
Lot Dimensions 15.00 x 51.00
Property Description
Welcome to 720 S. Smedley St.
Welcome to 720 S. Smedley St., a contemporary row home on a charming one block, tree lined street. The two story home is located on a large lot between Bainbridge/Fitzwater & 16th/17th in the popular Grad Hospital neighborhood.
The home features 2 bedrooms and 1.5 bathrooms. The open concept first floor flows from living room to dining area to chef's kitchen with glass tile backsplash, granite countertops and stainless steel appliances. There is a powder room off the kitchen.
An oversized slider leads to the enclosed private garden with concrete patio and plant beds ready for seedlings. This area can be converted to a parking spot with proper permits. A big bonus for city living is the gated rear access!
The second story opens to a nice landing which leads to two oversized bedrooms. The master bedroom has a cathedral ceiling and plenty of closet space. The second bedroom is equally spacious and full of light. A large, new hall bath completes this floor.
The finished basement has a separate laundry area and storage room. There is also an off-street storage space located in the shared alley.
This street-to-street townhouse is move in condition and ready for you!
Location
State PA
County Philadelphia
Area 19146 (19146)
Zoning RSA5
Rooms
Basement Full
Interior
Hot Water 60+ Gallon Tank
Cooling Central A/C
Flooring Ceramic Tile, Wood
Fireplace N
Heat Source Natural Gas
Exterior
Water Access N
Roof Type Flat
Accessibility None
Garage N
Building
Story 2.5
Foundation Concrete Perimeter
Sewer Public Sewer
Water Public
Architectural Style Colonial
Level or Stories 2.5
Additional Building Above Grade, Below Grade
Structure Type Brick
New Construction N
Schools
School District The School District Of Philadelphia
Others
Senior Community No
Tax ID 301312200
Ownership Fee Simple
SqFt Source Estimated
Acceptable Financing Cash, Conventional, FHA, Negotiable
Horse Property N
Listing Terms Cash, Conventional, FHA, Negotiable
Financing Cash,Conventional,FHA,Negotiable
Special Listing Condition Standard
Read Less
Want to know what your home might be worth? Contact us for a FREE valuation!

Our team is ready to help you sell your home for the highest possible price ASAP

Bought with Thomas Toole III • RE/MAX Main Line-West Chester





