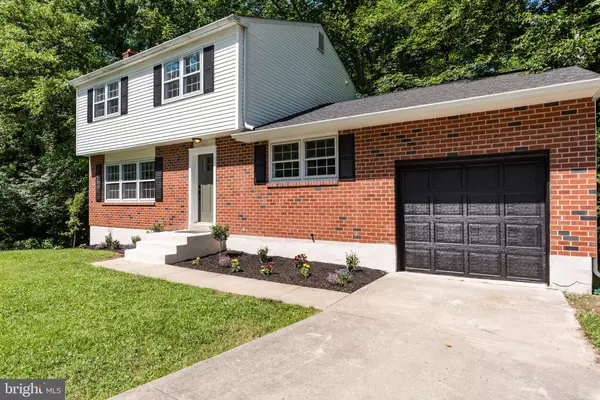$385,000
$379,900
1.3%For more information regarding the value of a property, please contact us for a free consultation.
545 E HANNA DR Newark, DE 19702
4 Beds
3 Baths
2,575 SqFt
Key Details
Sold Price $385,000
Property Type Single Family Home
Sub Type Detached
Listing Status Sold
Purchase Type For Sale
Square Footage 2,575 sqft
Price per Sqft $149
Subdivision Piermont Woods
MLS Listing ID DENC2025672
Sold Date 08/19/22
Style Traditional
Bedrooms 4
Full Baths 2
Half Baths 1
HOA Y/N N
Abv Grd Liv Area 1,675
Originating Board BRIGHT
Year Built 1977
Annual Tax Amount $2,686
Tax Year 2021
Lot Size 8,712 Sqft
Acres 0.2
Lot Dimensions 61.20 x 128.50
Property Description
This Updated Farmhouse Chic home with over 2,400 SQ/FT of living space is calling your name! 545 E Hanna Drive sits on a wooded lot that gives you the ultimate amount of privacy as well as being located within a 5 mile radius of Newark Charter School. When you first approach the front door of this home you will notice that it features brick and siding as well as a 1 car garage! As you continue through the home you will find yourself in the living room that has new Luxury Vinyl plank flooring accented by a wood burning brick fireplace with a raised brick hearth. Now the dining room is the perfect space for you! Whether you want to host a grand dinner party or just have a small and intimate meal for one, this dining room with updated and modern lighting is open to the brand new kitchen! This kitchen has got to be one of our favorite spots in this home! We are talking about an above average ceiling height, white shaker cabinets, upgraded granite, tiled backsplash and stainless steel appliances. But wait, there's more! There is also a granite tech nook and a coffee bar! Off of the kitchen is a completely updated powder room. Now if you're thinking to yourself "oh awesome, a tech nook with a coffee bar and a powder room, that is going to be my perfect home office" we encourage you to think again. This home has a designated home office space complete with a sliding barn door! The second family room, yes that's right we said second family room, allows you to live however you choose! Want it to be a TV room? Awesome! How about a hangout room? Even better! Are you someone who has kids? We can't think of a space better for a playroom! What we are saying is that this flex space allows you to make this room be whatever you want it to be! The new carpet throughout will lead you upstairs where you will find the fully updated high design bathroom that features a sleek tile floor and a tub/shower combination with surround tile that goes all the way up to the ceiling. We know, this home is exactly what you have been looking for right?! Trust us when we say "It gets even better!" There is a renovated lower level with a completely renovated full bathroom that has a tile floor and tile surround. The laundry room is also located on this lower level and it has bright lighting and a tile floor making laundry more enjoyable! The new Pella patio door walks out to the new paver patio overlooking the private wooded nature! Enjoy the outdoors with family and friends without worrying about the hassle of keeping up with a high maintenance backyard! Other recent updates include a new roof, new windows, new front door and much more! Hurry up and grab that phone or start writing that email to contact us today to schedule your tour! We promise you, this home won't last for long! 545 E Hanna Drive can't wait for you to arrive!
Location
State DE
County New Castle
Area Newark/Glasgow (30905)
Zoning NC6.5
Rooms
Basement Walkout Level
Interior
Hot Water Electric
Heating Forced Air
Cooling Central A/C
Flooring Carpet, Luxury Vinyl Plank, Ceramic Tile
Fireplaces Number 1
Heat Source Electric
Laundry Basement
Exterior
Parking Features Garage - Front Entry
Garage Spaces 3.0
Water Access N
Roof Type Architectural Shingle
Accessibility None
Attached Garage 1
Total Parking Spaces 3
Garage Y
Building
Story 2
Foundation Block
Sewer Public Sewer
Water Public
Architectural Style Traditional
Level or Stories 2
Additional Building Above Grade, Below Grade
Structure Type Dry Wall
New Construction N
Schools
School District Christina
Others
Senior Community No
Tax ID 09-037.30-035
Ownership Fee Simple
SqFt Source Assessor
Acceptable Financing Cash, Conventional, FHA, VA
Listing Terms Cash, Conventional, FHA, VA
Financing Cash,Conventional,FHA,VA
Special Listing Condition Standard
Read Less
Want to know what your home might be worth? Contact us for a FREE valuation!

Our team is ready to help you sell your home for the highest possible price ASAP

Bought with Barbara Gayle Clough • Compass





