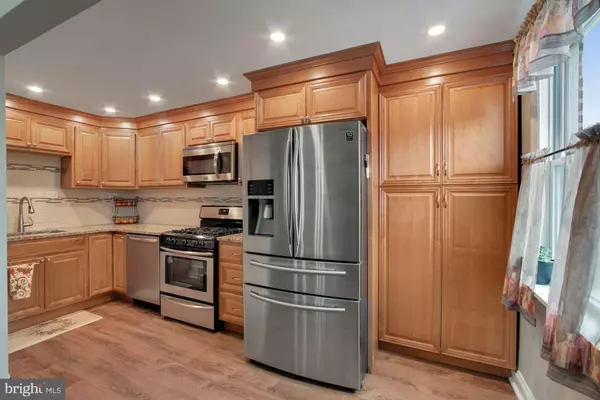$182,000
$182,000
For more information regarding the value of a property, please contact us for a free consultation.
209 S CHURCH ST Clifton Heights, PA 19018
3 Beds
2 Baths
1,597 SqFt
Key Details
Sold Price $182,000
Property Type Townhouse
Sub Type Interior Row/Townhouse
Listing Status Sold
Purchase Type For Sale
Square Footage 1,597 sqft
Price per Sqft $113
Subdivision None Available
MLS Listing ID PADE538072
Sold Date 03/11/21
Style Colonial
Bedrooms 3
Full Baths 1
Half Baths 1
HOA Y/N N
Abv Grd Liv Area 1,152
Originating Board BRIGHT
Year Built 1950
Annual Tax Amount $4,146
Tax Year 2019
Lot Size 1,873 Sqft
Acres 0.04
Lot Dimensions 16.05 x 118.59
Property Description
Why rent, when you can buy? Look no further than this beautifully updated and upgraded three bedroom, one and a half bath home. The kitchen boasts all wood cabinetry, stainless steel appliances, recessed lighting and gorgeous granite counters. Enjoy the beauty and durability of all new "Lifeproof" vinyl flooring on the first floor. Your new home is clean and bright with newer "Anderson" windows and fresh paint throughout. Upstairs you will find three nice sized bedrooms and full bath, fully renovated in September 2020. During your visit check out the before and after pictures, the transformation is amazing! CALLING ALL SPORTS FANS... Head downstairs to the fully finished recreation/game room complete with, half bath, billiards and, OFFICIALLY LICENSED, FLYERS "Glidden" orange. Need more storage? You've got it in your 10x12 double door storage shed, conveniently set back to provide additional off street parking (parallel). Location, location, location! This home is accessible to all forms of public transportation, within walking distance to Secane train station to take you downtown, a short drive to the airport and less than a block from the community playground. Don't miss out on this amazing opportunity to make this home yours. Make your offer today!
Location
State PA
County Delaware
Area Clifton Heights Boro (10410)
Zoning RES
Rooms
Other Rooms Living Room, Dining Room, Bedroom 2, Bedroom 3, Kitchen, Bedroom 1, Laundry, Recreation Room, Bathroom 1, Half Bath
Basement Fully Finished
Interior
Interior Features Attic, Carpet, Crown Moldings, Formal/Separate Dining Room, Skylight(s), Tub Shower, Upgraded Countertops, Dining Area, Ceiling Fan(s), Recessed Lighting
Hot Water Natural Gas
Heating Forced Air
Cooling Central A/C
Flooring Vinyl, Carpet, Ceramic Tile
Equipment Built-In Microwave, Dishwasher, Dryer, Icemaker, Oven/Range - Gas, Range Hood, Washer, Water Dispenser, Water Heater
Furnishings No
Fireplace N
Window Features Bay/Bow,Insulated,Screens,Skylights,Storm
Appliance Built-In Microwave, Dishwasher, Dryer, Icemaker, Oven/Range - Gas, Range Hood, Washer, Water Dispenser, Water Heater
Heat Source Natural Gas
Laundry Basement, Has Laundry
Exterior
Exterior Feature Patio(s)
Garage Spaces 2.0
Fence Chain Link, Fully
Utilities Available Cable TV, Electric Available, Natural Gas Available, Phone, Sewer Available, Water Available
Water Access N
Roof Type Flat
Accessibility None
Porch Patio(s)
Total Parking Spaces 2
Garage N
Building
Story 2
Foundation Stone, Brick/Mortar
Sewer Public Sewer
Water Public
Architectural Style Colonial
Level or Stories 2
Additional Building Above Grade, Below Grade
Structure Type Plaster Walls,Brick,Dry Wall,Masonry
New Construction N
Schools
School District Upper Darby
Others
Pets Allowed Y
Senior Community No
Tax ID 10-00-00849-00
Ownership Fee Simple
SqFt Source Assessor
Security Features Carbon Monoxide Detector(s),Smoke Detector
Acceptable Financing Cash, Conventional, VA, FHA
Listing Terms Cash, Conventional, VA, FHA
Financing Cash,Conventional,VA,FHA
Special Listing Condition Standard
Pets Allowed No Pet Restrictions
Read Less
Want to know what your home might be worth? Contact us for a FREE valuation!

Our team is ready to help you sell your home for the highest possible price ASAP

Bought with Susan Manning • Keller Williams Realty Devon-Wayne





