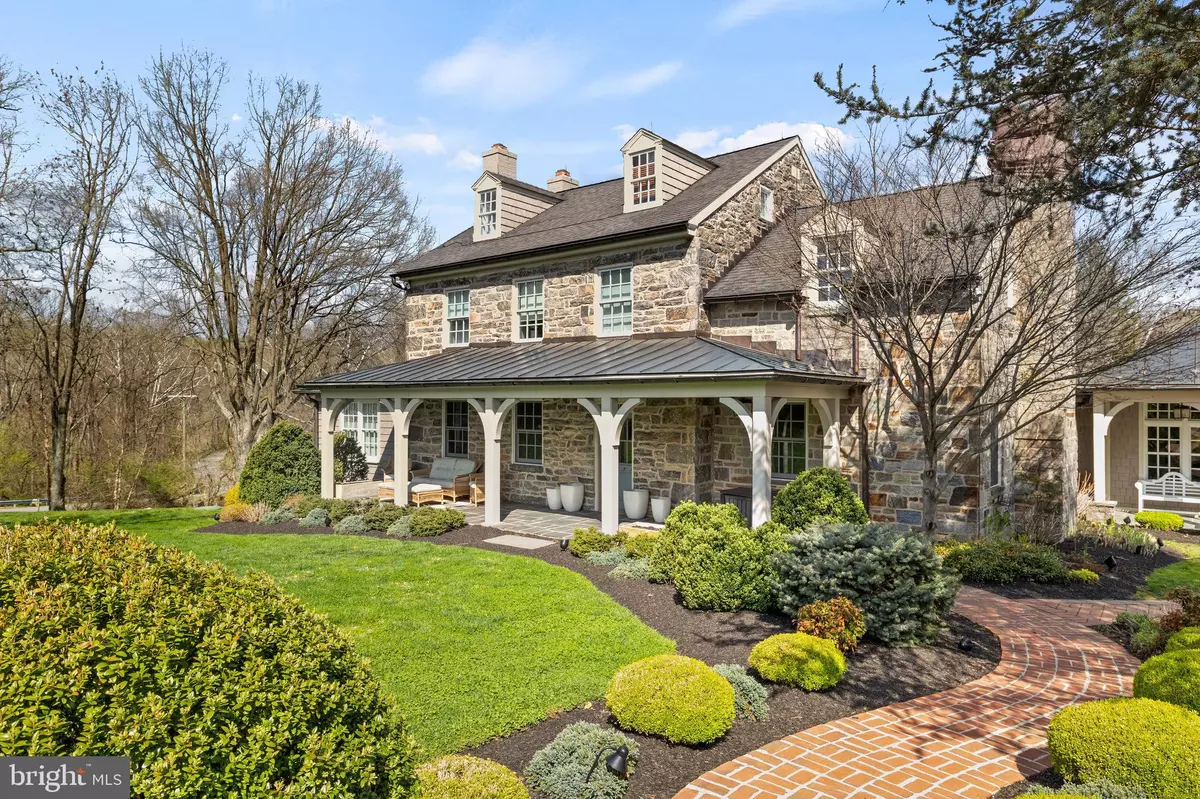$2,000,000
$2,500,000
20.0%For more information regarding the value of a property, please contact us for a free consultation.
1000 WESTERN RUN RD Cockeysville, MD 21030
5 Beds
6 Baths
6,560 SqFt
Key Details
Sold Price $2,000,000
Property Type Single Family Home
Sub Type Detached
Listing Status Sold
Purchase Type For Sale
Square Footage 6,560 sqft
Price per Sqft $304
Subdivision Cockeysville
MLS Listing ID MDBC2033626
Sold Date 06/10/22
Style Farmhouse/National Folk
Bedrooms 5
Full Baths 5
Half Baths 1
HOA Y/N N
Abv Grd Liv Area 5,700
Originating Board BRIGHT
Year Built 1866
Annual Tax Amount $10,485
Tax Year 2021
Lot Size 4.000 Acres
Acres 4.0
Property Description
Incredible Curb Appeal, Absolutely Beautifully Charming Renovated 1866 Stone Farmhouse W/ 2 Covered Copper Roofed Front Porches, Perfectly Done 1st Floor Addition includes the Main Entrance and Sumptuous Owner's Suite. 4 Acres W/Beautiful Surroundings Nestled in the Western Run Valley, Minutes to Hunt Valley, I-83, and all Conveniences. High Quality Finishes Thru-Out Including Random Width Pine Flooring, Designer Lighting, 40 Foot Gourmet Kitchen W/ Marble Topped Island, Brick Flooring, & Wood Burning Fireplace opens to a Wonderful Deck overlooking the Sprawling Grounds. Interior Stone Walls, Wood Vaulted Ceilings, His and Her Dressing Rooms, Wonderful Sunny Lower Level Family Room W/Private Office and Separate Exercise Room, 5 Fireplaces, 4 Additional Bedrooms, Detached Garage, Stone Retaining Wall and Brick Sidewalks, Antique Ice House and Spring House are Just Some of the Special Features. Gorgeous, Classy and Unique...
Location
State MD
County Baltimore
Zoning RC7
Direction South
Rooms
Other Rooms Living Room, Dining Room, Primary Bedroom, Bedroom 2, Bedroom 3, Bedroom 4, Bedroom 5, Kitchen, Family Room, Foyer, Exercise Room, Laundry
Basement Daylight, Full
Main Level Bedrooms 1
Interior
Interior Features Breakfast Area, Built-Ins, Butlers Pantry, Carpet, Cedar Closet(s), Crown Moldings, Entry Level Bedroom, Exposed Beams, Floor Plan - Traditional, Formal/Separate Dining Room, Kitchen - Country, Kitchen - Eat-In, Kitchen - Gourmet, Kitchen - Island, Kitchen - Table Space, Primary Bath(s), Recessed Lighting, Soaking Tub, Stall Shower, Walk-in Closet(s), Window Treatments, Wood Floors, Air Filter System, Chair Railings, Floor Plan - Open, Pantry, Upgraded Countertops, Wainscotting, Wine Storage
Hot Water Propane
Heating Baseboard - Hot Water, Forced Air
Cooling Zoned, Multi Units, Central A/C
Flooring Wood, Tile/Brick
Fireplaces Number 5
Fireplaces Type Gas/Propane, Mantel(s)
Equipment Dishwasher, Disposal, Dryer, Oven - Double, Six Burner Stove, Washer, Cooktop - Down Draft, Compactor, Commercial Range
Fireplace Y
Window Features Screens,Sliding,Insulated,Transom
Appliance Dishwasher, Disposal, Dryer, Oven - Double, Six Burner Stove, Washer, Cooktop - Down Draft, Compactor, Commercial Range
Heat Source Propane - Owned
Laundry Main Floor
Exterior
Exterior Feature Deck(s), Balconies- Multiple, Porch(es)
Parking Features Additional Storage Area, Garage Door Opener, Garage - Front Entry
Garage Spaces 2.0
Utilities Available Cable TV, Propane
Water Access N
View Scenic Vista, Trees/Woods
Roof Type Architectural Shingle,Copper
Accessibility None
Porch Deck(s), Balconies- Multiple, Porch(es)
Total Parking Spaces 2
Garage Y
Building
Lot Description Backs to Trees, Corner, Landscaping, Not In Development, Open, Rear Yard
Story 3
Foundation Stone, Other
Sewer On Site Septic
Water Well
Architectural Style Farmhouse/National Folk
Level or Stories 3
Additional Building Above Grade, Below Grade
Structure Type Beamed Ceilings,Vaulted Ceilings,High,Wood Ceilings
New Construction N
Schools
Elementary Schools Pot Spring
Middle Schools Cockeysville
High Schools Dulaney
School District Baltimore County Public Schools
Others
Senior Community No
Tax ID 04080806010300
Ownership Fee Simple
SqFt Source Assessor
Security Features Monitored,Security System
Acceptable Financing Conventional
Listing Terms Conventional
Financing Conventional
Special Listing Condition Standard
Read Less
Want to know what your home might be worth? Contact us for a FREE valuation!

Our team is ready to help you sell your home for the highest possible price ASAP

Bought with Andrea G Griffin • Compass






