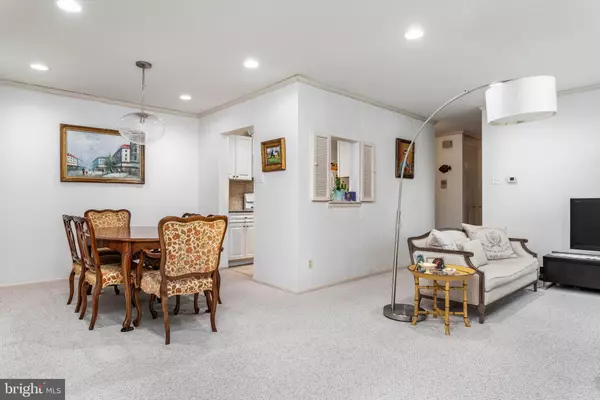$217,600
$198,000
9.9%For more information regarding the value of a property, please contact us for a free consultation.
446 DRUMMERS LN Wayne, PA 19087
2 Beds
2 Baths
1,072 SqFt
Key Details
Sold Price $217,600
Property Type Condo
Sub Type Condo/Co-op
Listing Status Sold
Purchase Type For Sale
Square Footage 1,072 sqft
Price per Sqft $202
Subdivision Glenhardie
MLS Listing ID PACT527774
Sold Date 03/10/21
Style Unit/Flat
Bedrooms 2
Full Baths 2
Condo Fees $313/mo
HOA Y/N N
Abv Grd Liv Area 1,072
Originating Board BRIGHT
Year Built 1969
Annual Tax Amount $2,852
Tax Year 2021
Lot Dimensions 0.00 x 0.00
Property Description
This is your chance to own a 2-bedroom, 2-bathroom condominium in Wayne's bucolic Glenhardie location. One of only a handful of units with a den, its low-maintenance appeal it matched by its pretty interior. Stairs lead to this third-floor unit, which brings you to a hallway with coat closet. On your right is the recently updated galley kitchen. With cheery white cabinetry and matching appliances, the kitchen also has a double sink, granite countertops, attractive backsplash, and tile flooring. The kitchen opens to the carpeted and spacious dining room. The sun-filled, carpeted living room has a sliding glass door to a terrace overlooking beautiful trees and the expansive grounds: perfect for enjoying the seasons outdoors. The cozy den adjacent to the living room is easily convertible to a home office, nursery or exercise space. On the left side of the unit are the bedrooms and bathrooms. The main bedroom has terrific closet space, large windows, and an en-suite bath. The second bedroom, bright and sunny, uses the full hall bathroom. Both bathrooms are updated. The center hallway has additional closet space; the mechanicals are housed off the front hall. The laundry room is conveniently located on the same floor as the unit, located in the Madison building. For an additional fee, residents can enjoy the plentiful amenities of Glenhardie Country Club, including a beautiful golf course, swimming pool, tennis courts, and a clubhouse. The convenience of one-floor living at Glenhardie is married with its ideal location, within minutes of major thoroughfares including Routes 202 and the Pennsylvania Turnpike. There is ample shopping and restaurants nearby, with easy access to the King of Prussia Mall, Wegmans, and Trader Joe's. Glenhardie also is located close to Valley Forge National Park, with access to walking trails. Offers due Thursday, January 21, 2021 at 5pm.
Location
State PA
County Chester
Area Tredyffrin Twp (10343)
Zoning RESIDENTIAL
Rooms
Other Rooms Living Room, Dining Room, Primary Bedroom, Bedroom 2, Kitchen, Den, Primary Bathroom, Full Bath
Main Level Bedrooms 2
Interior
Interior Features Combination Dining/Living, Kitchen - Galley, Primary Bath(s), Recessed Lighting, Upgraded Countertops
Hot Water Natural Gas
Heating Forced Air
Cooling Central A/C
Flooring Fully Carpeted
Equipment Built-In Microwave, Dishwasher, Oven/Range - Gas, Refrigerator
Fireplace N
Appliance Built-In Microwave, Dishwasher, Oven/Range - Gas, Refrigerator
Heat Source Natural Gas
Laundry Common
Exterior
Exterior Feature Balcony
Amenities Available Common Grounds, Golf Course Membership Available
Water Access N
Accessibility None
Porch Balcony
Garage N
Building
Story 1
Unit Features Garden 1 - 4 Floors
Sewer Public Sewer
Water Public
Architectural Style Unit/Flat
Level or Stories 1
Additional Building Above Grade, Below Grade
New Construction N
Schools
Elementary Schools Valley Forge
Middle Schools Valley Forge
High Schools Conestoga
School District Tredyffrin-Easttown
Others
Pets Allowed N
HOA Fee Include Water,Gas,Trash,Snow Removal,Common Area Maintenance
Senior Community No
Tax ID 43-06A-0646
Ownership Condominium
Special Listing Condition Standard
Read Less
Want to know what your home might be worth? Contact us for a FREE valuation!

Our team is ready to help you sell your home for the highest possible price ASAP

Bought with Beth Croner • BHHS Fox & Roach Wayne-Devon





