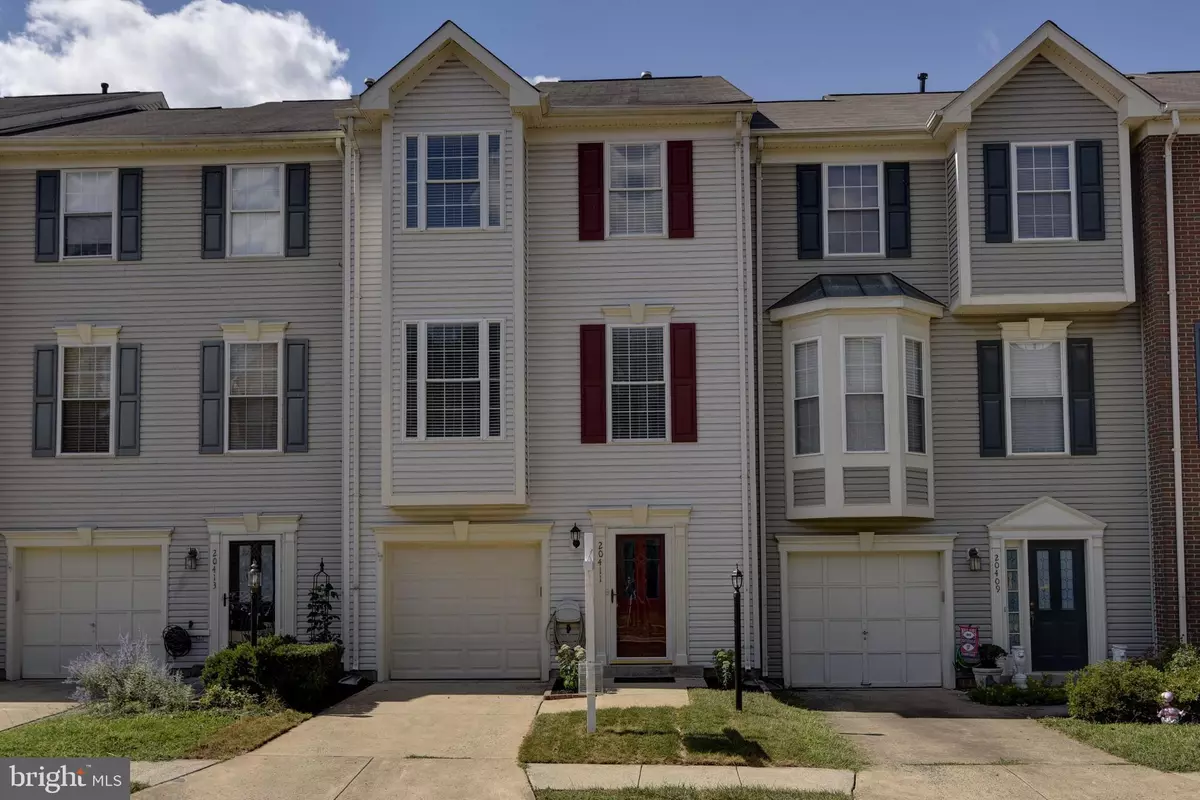$505,000
$515,000
1.9%For more information regarding the value of a property, please contact us for a free consultation.
20411 ELM GROVE TER Ashburn, VA 20147
3 Beds
3 Baths
2,142 SqFt
Key Details
Sold Price $505,000
Property Type Townhouse
Sub Type Interior Row/Townhouse
Listing Status Sold
Purchase Type For Sale
Square Footage 2,142 sqft
Price per Sqft $235
Subdivision Ashburn Farm
MLS Listing ID VALO2035848
Sold Date 10/06/22
Style Colonial
Bedrooms 3
Full Baths 2
Half Baths 1
HOA Fees $105/mo
HOA Y/N Y
Abv Grd Liv Area 2,142
Originating Board BRIGHT
Year Built 2000
Annual Tax Amount $4,287
Tax Year 2022
Lot Size 1,742 Sqft
Acres 0.04
Lot Dimensions 0.04
Property Description
Beautiful 1 car garage townhouse in the sought-after Ashburn Farm neighborhood! Over 2,100 square feet on 3 finished levels with 3 level bump-out. Large kitchen with center island, granite countertops, white cabinets and breakfast room. Lower level with large family room, bonus room and walk-out to deck & fenced backyard. Hardwood floors in kitchen and breakfast room. Primary bathroom with dual sinks, soaking tub & separate shower. Nice deck overlooking fenced backyard, trees and open space. New light fixtures, door handles and mirrors. Recent updates: washer and dryer 2021, HVAC 2018, refrigerator 2017, water heater 2016. New paint, new landscaping and move-in ready. HOA includes swimming pools, club house, party room, tennis courts, playgrounds, walking trails, lakes, etc. Just minutes from Dulles Airport, Silver Line Metro, One Loudoun, shops and restaurants.
Location
State VA
County Loudoun
Zoning PDH4
Rooms
Other Rooms Living Room, Dining Room, Primary Bedroom, Bedroom 2, Bedroom 3, Kitchen, Family Room, Foyer, Breakfast Room, Bonus Room
Interior
Interior Features Ceiling Fan(s), Dining Area, Floor Plan - Traditional, Kitchen - Island, Kitchen - Table Space, Recessed Lighting, Walk-in Closet(s), Window Treatments, Wood Floors
Hot Water Electric
Heating Central
Cooling Central A/C
Flooring Carpet, Hardwood
Equipment Built-In Microwave, Dishwasher, Oven/Range - Gas, Refrigerator, Washer, Dryer
Fireplace N
Window Features Double Pane
Appliance Built-In Microwave, Dishwasher, Oven/Range - Gas, Refrigerator, Washer, Dryer
Heat Source Natural Gas
Exterior
Exterior Feature Deck(s)
Parking Features Garage - Front Entry
Garage Spaces 2.0
Amenities Available Baseball Field, Basketball Courts, Bike Trail, Jog/Walk Path, Pool - Outdoor, Tennis Courts, Tot Lots/Playground, Soccer Field, Volleyball Courts, Picnic Area, Lake
Water Access N
Roof Type Architectural Shingle
Accessibility None
Porch Deck(s)
Attached Garage 1
Total Parking Spaces 2
Garage Y
Building
Lot Description Backs - Open Common Area, Landscaping, Rear Yard
Story 3
Foundation Slab
Sewer Public Sewer
Water Public
Architectural Style Colonial
Level or Stories 3
Additional Building Above Grade
Structure Type 9'+ Ceilings,Vaulted Ceilings
New Construction N
Schools
Elementary Schools Belmont Station
Middle Schools Trailside
High Schools Stone Bridge
School District Loudoun County Public Schools
Others
Pets Allowed N
HOA Fee Include Common Area Maintenance,Management,Snow Removal,Trash
Senior Community No
Tax ID 115170901000
Ownership Fee Simple
SqFt Source Assessor
Horse Property N
Special Listing Condition Standard
Read Less
Want to know what your home might be worth? Contact us for a FREE valuation!

Our team is ready to help you sell your home for the highest possible price ASAP

Bought with David Peyton Roach • Long & Foster Real Estate, Inc.






