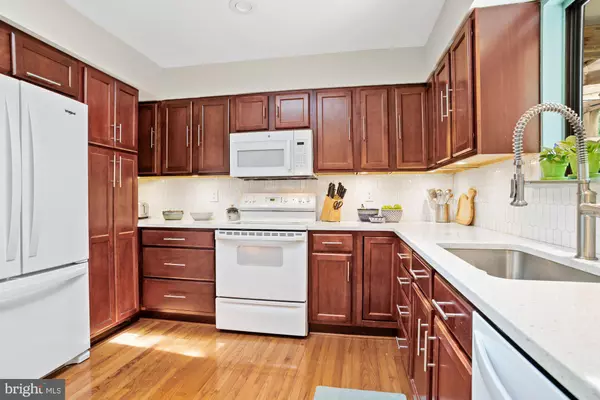$445,000
$429,900
3.5%For more information regarding the value of a property, please contact us for a free consultation.
813 MINER RD Crownsville, MD 21032
5 Beds
3 Baths
2,158 SqFt
Key Details
Sold Price $445,000
Property Type Single Family Home
Sub Type Detached
Listing Status Sold
Purchase Type For Sale
Square Footage 2,158 sqft
Price per Sqft $206
Subdivision Arden On The Severn
MLS Listing ID MDAA470632
Sold Date 07/15/21
Style Split Foyer
Bedrooms 5
Full Baths 3
HOA Y/N N
Abv Grd Liv Area 1,328
Originating Board BRIGHT
Year Built 1976
Annual Tax Amount $4,149
Tax Year 2020
Lot Size 0.304 Acres
Acres 0.3
Property Description
Featuring numerous upgrades and enhancements and located in the outstanding water privileged community of Arden on the Severn/Sunrise Beach, this 4/5 bedroom, 3 full bath home, is a must see! Improvements include an updated kitchen with quartz countertops, tile backsplash, breakfast bar, stainless steel sink,skylight, hardwood floors and doors to the huge, partially (40'x10') covered deck! Great living/entertaining space can be found in the open concept living and dining room, with hardwood floors. The main level boasts an updated tiled, hall bath with a new vanity. The generous primary bedroom also features and updated bath with tiled flooring, updated vanity and upgraded light fixture. Open the private slider and enjoy a quiet cup of coffee, overlooking the wooded back yard. Two additional bedrooms, feature built ins and ceiling fans. Check out the lower level, where you can kick back in the family room, in front of the raised brick fireplace, which features a gorgeous stone veneer. This level also features a large bedroom, with built-ins, a (and convenient!) mudroom, full bath and optional 5th bedroom/exercise, area, or office. The Summer is here, grab your towel and head to one of the 4 community beaches/community amenities. Don't wait on this one! Pro photos-w/o 6/7
Location
State MD
County Anne Arundel
Zoning R2
Rooms
Other Rooms Living Room, Dining Room, Primary Bedroom, Bedroom 2, Bedroom 3, Bedroom 4, Kitchen, Family Room, Mud Room
Main Level Bedrooms 3
Interior
Interior Features Attic, Built-Ins, Carpet, Ceiling Fan(s), Floor Plan - Open, Kitchen - Gourmet, Primary Bath(s), Skylight(s), Stall Shower, Tub Shower, Upgraded Countertops, Wood Floors, Recessed Lighting
Hot Water Propane
Heating Forced Air
Cooling Central A/C
Flooring Carpet, Ceramic Tile, Concrete, Hardwood, Marble, Slate, Vinyl
Fireplaces Number 1
Fireplaces Type Wood, Other
Equipment Air Cleaner, Built-In Microwave, Built-In Range, Dishwasher, Dryer, Icemaker, Microwave, Oven/Range - Electric, Refrigerator, Washer, Water Heater - Tankless
Fireplace Y
Window Features Double Pane,Screens,Skylights,Sliding
Appliance Air Cleaner, Built-In Microwave, Built-In Range, Dishwasher, Dryer, Icemaker, Microwave, Oven/Range - Electric, Refrigerator, Washer, Water Heater - Tankless
Heat Source Oil
Laundry Lower Floor
Exterior
Exterior Feature Deck(s)
Garage Spaces 5.0
Amenities Available Beach, Boat Ramp, Tot Lots/Playground, Water/Lake Privileges
Water Access Y
Water Access Desc Canoe/Kayak,Fishing Allowed,Swimming Allowed
Roof Type Architectural Shingle
Accessibility Other
Porch Deck(s)
Total Parking Spaces 5
Garage N
Building
Lot Description Backs to Trees
Story 2
Sewer Public Septic, Septic Exists
Water Well
Architectural Style Split Foyer
Level or Stories 2
Additional Building Above Grade, Below Grade
New Construction N
Schools
School District Anne Arundel County Public Schools
Others
Senior Community No
Tax ID 020274810774280
Ownership Fee Simple
SqFt Source Assessor
Acceptable Financing Cash, FHA, Negotiable, Private, VA
Listing Terms Cash, FHA, Negotiable, Private, VA
Financing Cash,FHA,Negotiable,Private,VA
Special Listing Condition Standard
Read Less
Want to know what your home might be worth? Contact us for a FREE valuation!

Our team is ready to help you sell your home for the highest possible price ASAP

Bought with Laura A Eppard • Long & Foster Real Estate, Inc.





