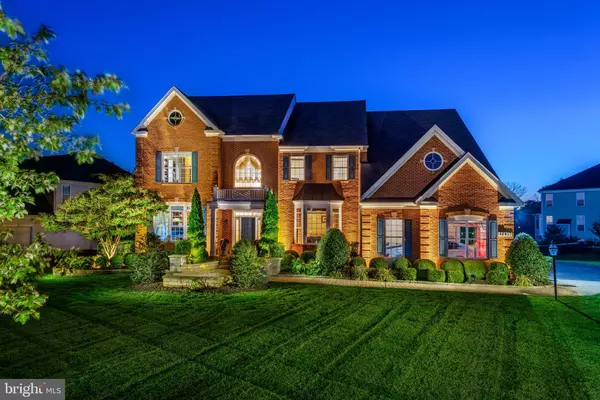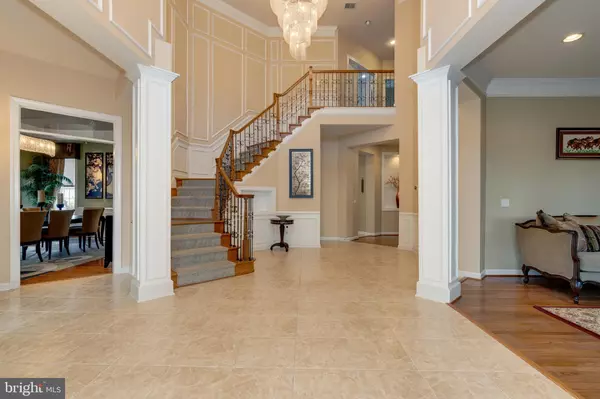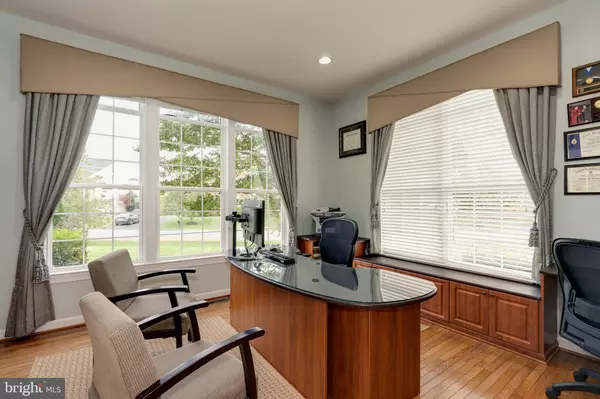$1,250,000
$1,249,000
0.1%For more information regarding the value of a property, please contact us for a free consultation.
42917 VIA VENETO WAY Ashburn, VA 20148
4 Beds
5 Baths
7,800 SqFt
Key Details
Sold Price $1,250,000
Property Type Single Family Home
Sub Type Detached
Listing Status Sold
Purchase Type For Sale
Square Footage 7,800 sqft
Price per Sqft $160
Subdivision Park At Belle Terra
MLS Listing ID VALO423604
Sold Date 01/25/21
Style Colonial
Bedrooms 4
Full Baths 4
Half Baths 1
HOA Fees $80/mo
HOA Y/N Y
Abv Grd Liv Area 5,180
Originating Board BRIGHT
Year Built 2004
Annual Tax Amount $10,650
Tax Year 2020
Lot Size 0.770 Acres
Acres 0.77
Property Description
Lovingly and meticulously cared for by the current owner, the home has undergone a beautiful transformation in recent years with elegant and timeless interior updates, newly integrated smart home features, and expanded outdoor living spaces including a screened porch, large custom deck, front entrance courtyard, and an owner suite balcony with amazing views. The refined landscaping with lush plantings and trees, stone and paver walkways, expansive green space, and fenced backyard integrate seamlessly with the interior spaces. Many core systems including the roof, both HVAC systems, all kitchen appliances, flooring in select rooms, and lighting have been updated. The home boasts approximately 7,800 square feet of finished living space on 3 levels and features 4 bedrooms, 4.5 baths, large principal rooms, custom window treatments, elegant moldings, and a spectacular lower level completed in 2019. The 3-car side load garage includes 3 electric car charging ports and additional storage options. This stately residence with strong curb appeal is sited on an expansive .77-acre corner lot backing to treed common area located in the sought-after Park at Belle Terra community of Ashburn. With approximately 110 estate homes, this highly coveted neighborhood is easily accessible to all major commuter routes and ideally located just 1.5 miles from the new Silver Line Metro Station scheduled to open in 2021. Washington Dulles International Airport is conveniently located approximately 10 minutes from the home. Nearby are restaurants, shops, parks, walking trails, schools, health clubs, and so much more. It is in the Briar Woods High School pyramid.
Location
State VA
County Loudoun
Zoning 05
Rooms
Other Rooms Living Room, Dining Room, Primary Bedroom, Bedroom 2, Bedroom 3, Bedroom 4, Kitchen, Family Room, Other, Office, Recreation Room, Screened Porch
Basement Full, Connecting Stairway, Fully Finished, Windows, Walkout Stairs
Interior
Hot Water Natural Gas
Heating Central, Forced Air
Cooling Central A/C
Fireplaces Number 2
Fireplaces Type Gas/Propane, Fireplace - Glass Doors
Fireplace Y
Heat Source Natural Gas
Exterior
Parking Features Additional Storage Area, Garage - Side Entry, Garage Door Opener, Inside Access
Garage Spaces 7.0
Amenities Available Common Grounds, Tot Lots/Playground
Water Access N
Accessibility None
Attached Garage 3
Total Parking Spaces 7
Garage Y
Building
Story 3
Sewer Public Sewer
Water Public
Architectural Style Colonial
Level or Stories 3
Additional Building Above Grade, Below Grade
New Construction N
Schools
Elementary Schools Waxpool
Middle Schools Eagle Ridge
High Schools Briar Woods
School District Loudoun County Public Schools
Others
HOA Fee Include Common Area Maintenance,Trash,Snow Removal
Senior Community No
Tax ID 158303426000
Ownership Fee Simple
SqFt Source Assessor
Special Listing Condition Standard
Read Less
Want to know what your home might be worth? Contact us for a FREE valuation!

Our team is ready to help you sell your home for the highest possible price ASAP

Bought with Thien-Kim Le • Pearson Smith Realty, LLC






