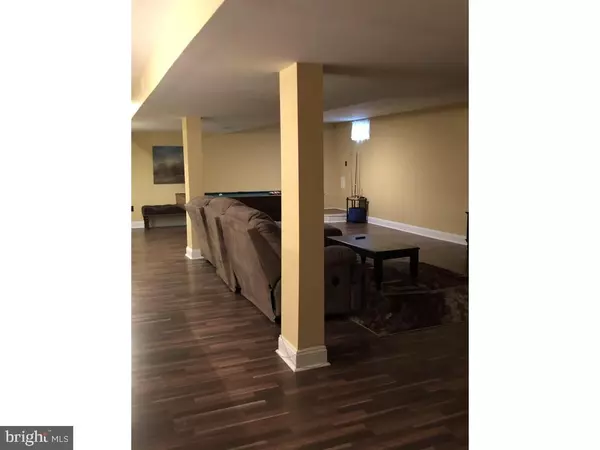$330,000
$330,000
For more information regarding the value of a property, please contact us for a free consultation.
269 SEACROFT DR Dover, DE 19904
3 Beds
3 Baths
1,519 SqFt
Key Details
Sold Price $330,000
Property Type Single Family Home
Sub Type Detached
Listing Status Sold
Purchase Type For Sale
Square Footage 1,519 sqft
Price per Sqft $217
Subdivision Lakeshore Village
MLS Listing ID DEKT247796
Sold Date 05/21/21
Style Ranch/Rambler
Bedrooms 3
Full Baths 2
Half Baths 1
HOA Fees $15/mo
HOA Y/N Y
Abv Grd Liv Area 1,519
Originating Board BRIGHT
Year Built 2003
Annual Tax Amount $1,150
Tax Year 2020
Lot Size 0.322 Acres
Acres 0.32
Lot Dimensions 85.00 x 165.00
Property Description
If you're looking for a move-in ready ranch home that has been well cared for your search is over. Beautiful laminate flooring throughout the house, first floor laundry room, beautiful kitchen, and finished basement with half bath and wet bar. Updates in past two years include new roof, new water heater, granite counter top, and concrete patio. All major appliances included in as-is condition. Fully fenced backyard with shed. Located in desirable Lakeshore Village.
Location
State DE
County Kent
Area Capital (30802)
Zoning AC
Rooms
Basement Fully Finished, Heated
Main Level Bedrooms 3
Interior
Interior Features Kitchen - Island, Primary Bath(s), Upgraded Countertops, Wet/Dry Bar, Floor Plan - Open, Stall Shower
Hot Water Natural Gas
Heating Forced Air, Programmable Thermostat
Cooling Central A/C, Programmable Thermostat
Flooring Laminated
Fireplaces Number 1
Fireplaces Type Gas/Propane
Equipment Dishwasher, Dryer, Oven/Range - Electric, Refrigerator, Built-In Microwave, Exhaust Fan, Water Heater, Washer - Front Loading, Extra Refrigerator/Freezer
Fireplace Y
Appliance Dishwasher, Dryer, Oven/Range - Electric, Refrigerator, Built-In Microwave, Exhaust Fan, Water Heater, Washer - Front Loading, Extra Refrigerator/Freezer
Heat Source Natural Gas
Laundry Main Floor
Exterior
Exterior Feature Patio(s)
Parking Features Built In, Garage Door Opener
Garage Spaces 2.0
Fence Split Rail, Vinyl
Utilities Available Under Ground, Cable TV Available, Electric Available, Natural Gas Available, Sewer Available, Water Available
Water Access N
Roof Type Architectural Shingle
Accessibility None
Porch Patio(s)
Attached Garage 2
Total Parking Spaces 2
Garage Y
Building
Story 1
Sewer Public Sewer
Water Public
Architectural Style Ranch/Rambler
Level or Stories 1
Additional Building Above Grade
New Construction N
Schools
School District Capital
Others
HOA Fee Include Common Area Maintenance
Senior Community No
Tax ID LC-00-03703-03-3000-000
Ownership Fee Simple
SqFt Source Assessor
Acceptable Financing Cash, Conventional, FHA, VA
Listing Terms Cash, Conventional, FHA, VA
Financing Cash,Conventional,FHA,VA
Special Listing Condition Standard
Read Less
Want to know what your home might be worth? Contact us for a FREE valuation!

Our team is ready to help you sell your home for the highest possible price ASAP

Bought with William C Tanner • RE/MAX Horizons






