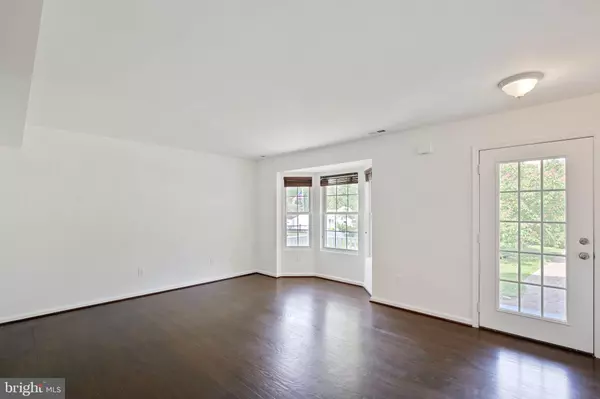$520,000
$525,000
1.0%For more information regarding the value of a property, please contact us for a free consultation.
3052 TUDOR HALL RD Riva, MD 21140
3 Beds
3 Baths
1,640 SqFt
Key Details
Sold Price $520,000
Property Type Single Family Home
Sub Type Detached
Listing Status Sold
Purchase Type For Sale
Square Footage 1,640 sqft
Price per Sqft $317
Subdivision South River Heights
MLS Listing ID MDAA468144
Sold Date 06/25/21
Style Traditional,Villa
Bedrooms 3
Full Baths 2
Half Baths 1
HOA Y/N N
Abv Grd Liv Area 1,640
Originating Board BRIGHT
Year Built 2000
Annual Tax Amount $4,604
Tax Year 2021
Lot Size 10,615 Sqft
Acres 0.24
Property Description
Welcome to this South River Heights home which has been freshly painted and ready for you to move in. This charming home's hardwood floors throughout every level provide classic character. The modern kitchen with granite countertop, white cabinets and appliances with an open layout to the dining and family room provides plenty of space to entertain your guests. The three bedrooms on the upper level are of ample size. Two of the bedrooms share a full bath and the primary bedroom has a vaulted ceiling and a large en suite bathroom which has a spa soaking tub, separate shower and double vanity sinks. This home with its one car garage, custom paver driveway, large deck, private fenced yard, and mature trees has many qualities. This wonderful home also enjoys water privileges on the South River for your boat only steps away at the community marina, close proximity to Historic Annapolis, Route 50, and quality schools.
Location
State MD
County Anne Arundel
Zoning RES
Direction East
Rooms
Other Rooms Living Room, Dining Room, Primary Bedroom, Bedroom 2, Kitchen, Bedroom 1, Laundry, Bathroom 1, Primary Bathroom
Interior
Interior Features Combination Kitchen/Living, Dining Area, Family Room Off Kitchen, Floor Plan - Open, Kitchen - Country, Kitchen - Island, Kitchen - Table Space, Upgraded Countertops, Window Treatments, Wood Floors, Ceiling Fan(s)
Hot Water Electric
Heating Heat Pump(s)
Cooling Central A/C, Energy Star Cooling System
Flooring Hardwood, Ceramic Tile
Equipment Built-In Microwave, Dishwasher, Disposal, Dryer, Microwave, Refrigerator, Stove, Washer
Window Features Energy Efficient,ENERGY STAR Qualified,Screens,Vinyl Clad
Appliance Built-In Microwave, Dishwasher, Disposal, Dryer, Microwave, Refrigerator, Stove, Washer
Heat Source Electric
Laundry Main Floor
Exterior
Exterior Feature Deck(s), Porch(es)
Parking Features Garage - Front Entry, Garage Door Opener, Inside Access
Garage Spaces 4.0
Utilities Available Cable TV Available, Phone Available
Water Access Y
Water Access Desc Boat - Powered,Private Access
Roof Type Architectural Shingle
Street Surface Paved
Accessibility None
Porch Deck(s), Porch(es)
Road Frontage City/County
Attached Garage 1
Total Parking Spaces 4
Garage Y
Building
Lot Description Backs to Trees, Front Yard, Landscaping, Level, Rear Yard
Story 2
Sewer Public Sewer
Water Public
Architectural Style Traditional, Villa
Level or Stories 2
Additional Building Above Grade, Below Grade
Structure Type Dry Wall
New Construction N
Schools
School District Anne Arundel County Public Schools
Others
Senior Community No
Tax ID 020175290109624
Ownership Fee Simple
SqFt Source Assessor
Acceptable Financing Conventional, Cash, FHA, VA
Listing Terms Conventional, Cash, FHA, VA
Financing Conventional,Cash,FHA,VA
Special Listing Condition Standard
Read Less
Want to know what your home might be worth? Contact us for a FREE valuation!

Our team is ready to help you sell your home for the highest possible price ASAP

Bought with Robert J Chew • Berkshire Hathaway HomeServices PenFed Realty





