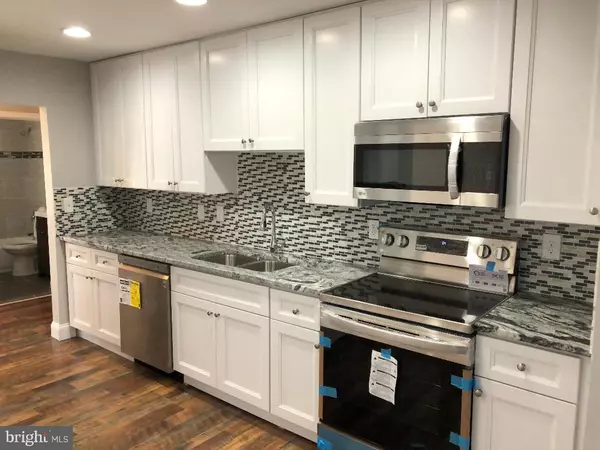$269,000
$269,900
0.3%For more information regarding the value of a property, please contact us for a free consultation.
137 JAY DR New Castle, DE 19720
4 Beds
2 Baths
1,350 SqFt
Key Details
Sold Price $269,000
Property Type Single Family Home
Sub Type Detached
Listing Status Sold
Purchase Type For Sale
Square Footage 1,350 sqft
Price per Sqft $199
Subdivision Chelsea Estates
MLS Listing ID DENC526700
Sold Date 08/13/21
Style Ranch/Rambler
Bedrooms 4
Full Baths 2
HOA Y/N N
Abv Grd Liv Area 1,350
Originating Board BRIGHT
Year Built 1952
Annual Tax Amount $1,117
Tax Year 2020
Lot Size 6,534 Sqft
Acres 0.15
Lot Dimensions 60.00 x 127.10
Property Description
Back to Active as Buyers financing was denied. WOW, wait until you see this home. You will not be disappointed! The homeowner did a fantastic job choosing the finishes. The bright new kitchen includes clean, crisp white cabinets with beautiful gray/white granite counters and top of the line stainless steel appliances. Refrigerator, Range, Dishwasher & Microwave. There is dinning or small entertaining, right off of the kitchen! Four bedrooms and 2 Full Baths, New HVAC Central air/heat, Concrete Patio & Fenced yard! Also extra room that could be used for an Office. This home is a must see. Please add it to your list this weekend.
Location
State DE
County New Castle
Area New Castle/Red Lion/Del.City (30904)
Zoning NC 5
Rooms
Main Level Bedrooms 4
Interior
Hot Water Electric
Heating Heat Pump - Electric BackUp
Cooling Central A/C
Heat Source Electric
Exterior
Garage Spaces 2.0
Water Access N
Accessibility None
Total Parking Spaces 2
Garage N
Building
Story 1
Sewer Public Sewer
Water Public
Architectural Style Ranch/Rambler
Level or Stories 1
Additional Building Above Grade, Below Grade
New Construction N
Schools
School District Colonial
Others
Senior Community No
Tax ID 10-014.10-088
Ownership Fee Simple
SqFt Source Assessor
Acceptable Financing Conventional, Cash, VA
Listing Terms Conventional, Cash, VA
Financing Conventional,Cash,VA
Special Listing Condition Standard
Read Less
Want to know what your home might be worth? Contact us for a FREE valuation!

Our team is ready to help you sell your home for the highest possible price ASAP

Bought with Angela B Lewis Clement • EXP Realty, LLC






