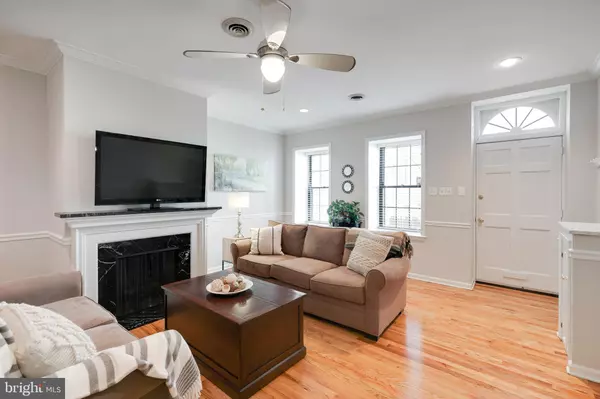$700,000
$700,000
For more information regarding the value of a property, please contact us for a free consultation.
1811 FITZWATER ST #C Philadelphia, PA 19146
2 Beds
3 Baths
1,700 SqFt
Key Details
Sold Price $700,000
Property Type Townhouse
Sub Type Interior Row/Townhouse
Listing Status Sold
Purchase Type For Sale
Square Footage 1,700 sqft
Price per Sqft $411
Subdivision Graduate Hospital
MLS Listing ID PAPH2095742
Sold Date 05/10/22
Style Traditional
Bedrooms 2
Full Baths 2
Half Baths 1
HOA Y/N N
Abv Grd Liv Area 1,700
Originating Board BRIGHT
Year Built 1988
Annual Tax Amount $6,976
Tax Year 2022
Lot Size 930 Sqft
Acres 0.02
Lot Dimensions 16.00 x 58.00
Property Description
Prepare to fall in love! Premium Graduate Hospital location, impeccable condition, 1-car assigned/secured parking, 3 outdoor living spaces including expansive roof deck with jaw-dropping skyline views! Tucked quietly away in an enchanting, gated courtyard with virtually unnoticeable street noise. Charming brick patio, welcoming main-floor living area with newly refinished white oak floors, inviting gas fireplace with sophisticated marble surround and marble mantle, elegant crown molding, chair railing, deep, stately window sills. Fresh paint throughout in warm, earthy hues. Large formal dining area, generous storage pantry, access to second main-floor exterior patio ideal for grilling. Updated powder room with beautiful vessel sink. Delightful, updated kitchen with solid maple cabinetry, soft-close hinges and, striking granite surfaces, sleek stainless appliances, undermount sink, filtered water tap, ceramic backsplash, new floor, chic pendant lighting. Second-floor office or possible 3rd bedroom. Guest bedroom with new carpet, exceptional closet space. Updated hall bath with granite vanity, tub/shower combination with ceramic surround and rainfall shower head. Luxurious owner's retreat with superb natural light, new carpeting, double closets, sumptuous, newly renovated private bath with oversized quartz vanity, walk-in shower with double shower heads, framed glass shower door, gorgeous glass subway tile. Surprising, expansive storage area spans the length of the property between the second level and roof. Sprawling, composite (Wolf) roof deck with multiple entertaining areas reveals stunning, billboard-like views of the Center City skyline. Private, gated parking lot with assigned parking and guest parking. Recent HVAC (2009) and membrane roof (2011). 5 blocks to Rittenhouse Square. Location, condition, amenities, neighborhood, curb appeal, outdoor space – this one checks off every box! Shows beautifully!
Location
State PA
County Philadelphia
Area 19146 (19146)
Zoning RSA5
Interior
Interior Features Carpet, Ceiling Fan(s), Chair Railings, Crown Moldings, Dining Area, Floor Plan - Open, Kitchen - Eat-In, Pantry, Primary Bath(s), Upgraded Countertops, Water Treat System, Wood Floors
Hot Water Natural Gas
Cooling Central A/C
Fireplaces Type Gas/Propane
Equipment ENERGY STAR Dishwasher, Icemaker, Microwave, Oven/Range - Gas, Stainless Steel Appliances, Washer/Dryer Stacked
Fireplace Y
Appliance ENERGY STAR Dishwasher, Icemaker, Microwave, Oven/Range - Gas, Stainless Steel Appliances, Washer/Dryer Stacked
Heat Source Natural Gas
Laundry Upper Floor
Exterior
Garage Spaces 1.0
Water Access N
Roof Type Other
Accessibility 2+ Access Exits
Total Parking Spaces 1
Garage N
Building
Story 2
Foundation Crawl Space
Sewer Public Sewer
Water Public
Architectural Style Traditional
Level or Stories 2
Additional Building Above Grade, Below Grade
New Construction N
Schools
Elementary Schools Stanton Edwin
High Schools South Philadelphia
School District The School District Of Philadelphia
Others
Senior Community No
Tax ID 301091525
Ownership Fee Simple
SqFt Source Assessor
Acceptable Financing Cash, Conventional, FHA
Listing Terms Cash, Conventional, FHA
Financing Cash,Conventional,FHA
Special Listing Condition Standard
Read Less
Want to know what your home might be worth? Contact us for a FREE valuation!

Our team is ready to help you sell your home for the highest possible price ASAP

Bought with G. Kevin Smith III • Corporate Realty Partners & Co. Inc





