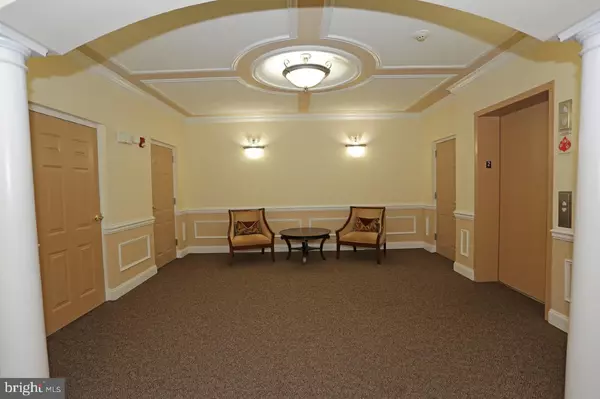$439,000
$439,000
For more information regarding the value of a property, please contact us for a free consultation.
4780 WATER PARK DR #D Belcamp, MD 21017
3 Beds
2 Baths
Key Details
Sold Price $439,000
Property Type Condo
Sub Type Condo/Co-op
Listing Status Sold
Purchase Type For Sale
Subdivision Waters Edge
MLS Listing ID MDHR257772
Sold Date 07/09/21
Style Contemporary
Bedrooms 3
Full Baths 2
Condo Fees $574/mo
HOA Y/N N
Originating Board BRIGHT
Year Built 2005
Annual Tax Amount $3,923
Tax Year 2021
Property Description
Best upscale living in Harford County. Resort style living - with beautiful river views. Gorgeous and loaded with eye candy and practical features. Full view of Bush River. Family, living, dining rooms. Pool, fully equipped gym, river walking path, indoor garage. Clubhouse, Friday night gatherings. Light streams in this light and airy condo. Terrace to watch and enjoy river activities - critters - deer, fox, rabbits, squirrels - and water fowl. Eagles frequently seen eating fish in trees. Large, fully equipped kitchen. Inexpensive gas heat and cooking range. Beautiful wood flooring throughout, contrasting wood borders and computer-cut wooden medallion. Gas fireplace, walk-in closets, storage in the unit, elevator. Master suite, shows like a model. Beautiful crown and chair modeling. Ceiling treatments throughout. Paddle fans, music system in every room.
Location
State MD
County Harford
Zoning R3PRD
Rooms
Main Level Bedrooms 3
Interior
Interior Features Breakfast Area, Carpet, Ceiling Fan(s), Chair Railings, Crown Moldings, Dining Area, Elevator, Floor Plan - Open, Kitchen - Country, Primary Bath(s), Primary Bedroom - Bay Front, Primary Bedroom - Ocean Front, Recessed Lighting, Sprinkler System, Bathroom - Stall Shower, Store/Office, Upgraded Countertops, Wainscotting, Walk-in Closet(s), Wood Floors
Hot Water Electric
Heating Forced Air
Cooling Central A/C
Fireplaces Number 1
Equipment Built-In Microwave, Dishwasher, Dryer - Front Loading, Dryer - Gas, ENERGY STAR Dishwasher, Microwave, Refrigerator, Washer, Washer - Front Loading, Washer/Dryer Stacked, Water Heater, Water Heater - Tankless
Fireplace Y
Appliance Built-In Microwave, Dishwasher, Dryer - Front Loading, Dryer - Gas, ENERGY STAR Dishwasher, Microwave, Refrigerator, Washer, Washer - Front Loading, Washer/Dryer Stacked, Water Heater, Water Heater - Tankless
Heat Source Natural Gas Available
Exterior
Parking Features Additional Storage Area, Garage Door Opener
Garage Spaces 1.0
Amenities Available Boat Dock/Slip, Boat Ramp, Club House, Community Center, Elevator, Exercise Room, Fencing, Fitness Center, Gated Community, Party Room, Pier/Dock, Pool - Outdoor, Putting Green, Recreational Center, Security, Swimming Pool
Water Access Y
Accessibility 48\"+ Halls, Elevator, Level Entry - Main, No Stairs, Ramp - Main Level, Vehicle Transfer Area, Wheelchair Mod
Attached Garage 1
Total Parking Spaces 1
Garage Y
Building
Story 1
Unit Features Garden 1 - 4 Floors
Sewer Public Sewer
Water Community
Architectural Style Contemporary
Level or Stories 1
Additional Building Above Grade, Below Grade
New Construction N
Schools
School District Harford County Public Schools
Others
HOA Fee Include Health Club,Insurance,Lawn Care Front,Lawn Care Side,Lawn Maintenance,Pier/Dock Maintenance,Pool(s),Recreation Facility,Reserve Funds,Road Maintenance,Security Gate,Snow Removal,Taxes,Trash,Water
Senior Community No
Tax ID 1301361147
Ownership Condominium
Special Listing Condition Standard
Read Less
Want to know what your home might be worth? Contact us for a FREE valuation!

Our team is ready to help you sell your home for the highest possible price ASAP

Bought with Jessica Greer • Black Dog Realty, LLC





