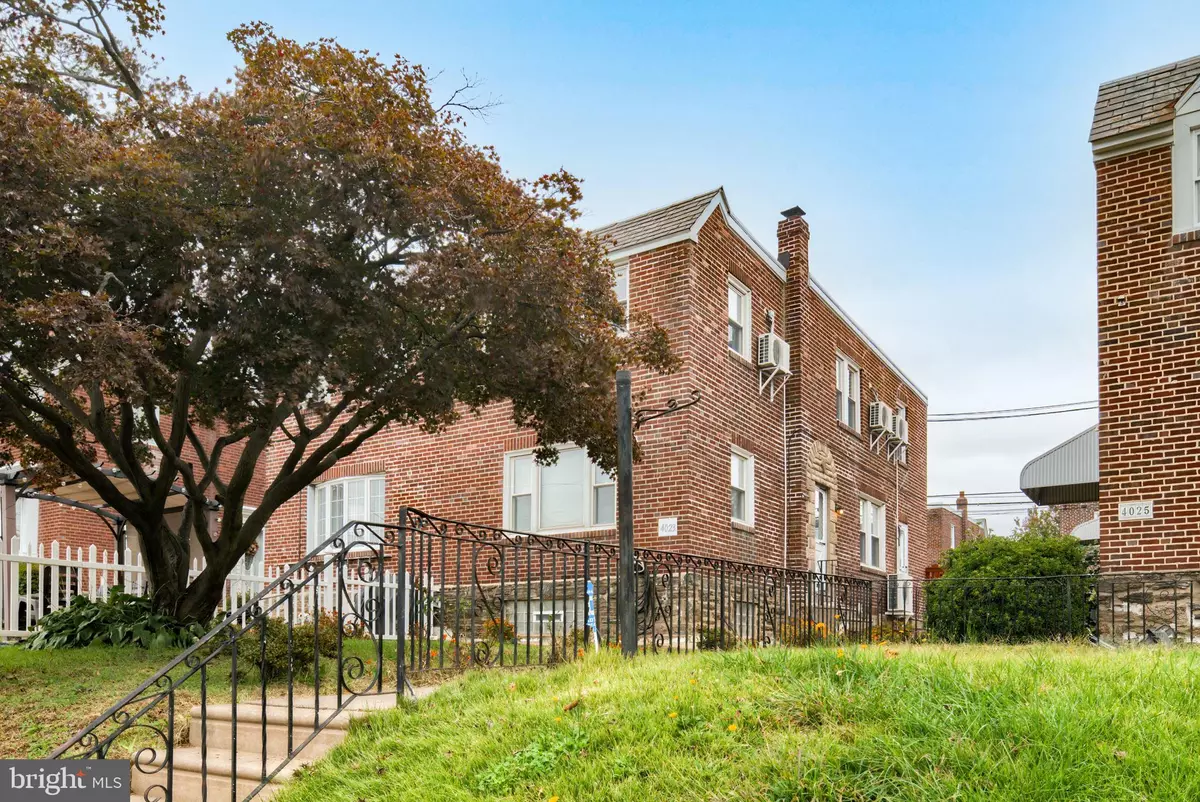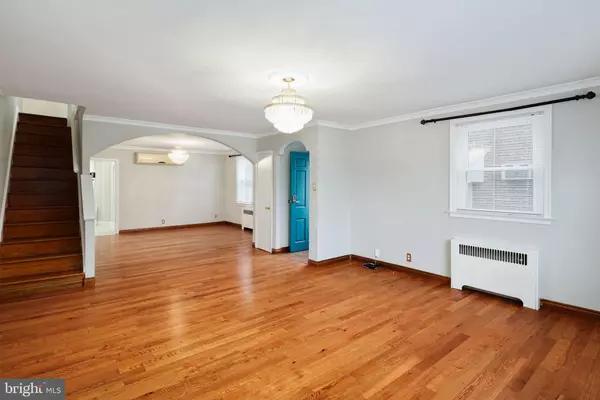$289,900
$289,900
For more information regarding the value of a property, please contact us for a free consultation.
4023 MERIDIAN ST Philadelphia, PA 19136
4 Beds
2 Baths
1,506 SqFt
Key Details
Sold Price $289,900
Property Type Single Family Home
Sub Type Twin/Semi-Detached
Listing Status Sold
Purchase Type For Sale
Square Footage 1,506 sqft
Price per Sqft $192
Subdivision Holmesburg
MLS Listing ID PAPH2042202
Sold Date 12/08/21
Style Traditional
Bedrooms 4
Full Baths 2
HOA Y/N N
Abv Grd Liv Area 1,506
Originating Board BRIGHT
Year Built 1950
Annual Tax Amount $2,574
Tax Year 2021
Lot Size 2,534 Sqft
Acres 0.06
Lot Dimensions 25.60 x 99.00
Property Description
4023 Meridian St is your quintessential Holmesburg twin. With 4 bedrooms, 2 full bathrooms and a finished lower level, the home offers comfortable living space for the entire family. Walk in to find wall-to-wall hardwood flooring and beautiful trimwork. A large open living room features a plethora of windows allowing for the ample flow of natural light. The spacious dining room leads into the kitchen and breakfast area. Notice the white cabinets with brand new white quartz countertops and stainless steel appliances. An upper level holds 3 bedrooms with a front facing master bedroom. A recently renovated bathroom is fitted in ceramic tile and sporting a large vanity with stone top, dual flush toilet and a sliding glass shower door. Walk down to the finished lower level, fitted out to be an in-law suite with a second kitchen , 4th bedroom as well as a full bathroom with a shower stall. A walk-out leads to the backyard patio. The home features some excellent outdoor space with a large oversized deck and front yard patio overlooking some lovely landscaping. Solar panels on the roof will save you a bundle on your electric bill. This elegant property will not last long in this red hot market so schedule a private tour today.
Location
State PA
County Philadelphia
Area 19136 (19136)
Zoning RSA3
Rooms
Other Rooms Living Room, Dining Room, Kitchen
Basement Fully Finished, Walkout Level
Interior
Interior Features 2nd Kitchen, Kitchen - Eat-In, Combination Dining/Living
Hot Water Natural Gas
Heating Radiator, Hot Water
Cooling Wall Unit
Flooring Hardwood
Equipment Dryer, Washer, Water Heater, Refrigerator, Oven/Range - Gas, Microwave
Appliance Dryer, Washer, Water Heater, Refrigerator, Oven/Range - Gas, Microwave
Heat Source Natural Gas
Laundry Basement
Exterior
Exterior Feature Deck(s), Patio(s)
Utilities Available Sewer Available, Electric Available, Natural Gas Available
Water Access N
Roof Type Flat
Accessibility None
Porch Deck(s), Patio(s)
Garage N
Building
Story 3
Foundation Stone
Sewer Public Sewer
Water Public
Architectural Style Traditional
Level or Stories 3
Additional Building Above Grade, Below Grade
New Construction N
Schools
School District The School District Of Philadelphia
Others
Senior Community No
Tax ID 651158200
Ownership Fee Simple
SqFt Source Assessor
Acceptable Financing Conventional, Cash
Listing Terms Conventional, Cash
Financing Conventional,Cash
Special Listing Condition Standard
Read Less
Want to know what your home might be worth? Contact us for a FREE valuation!

Our team is ready to help you sell your home for the highest possible price ASAP

Bought with Adam David Lynn • Weichert Realtors





