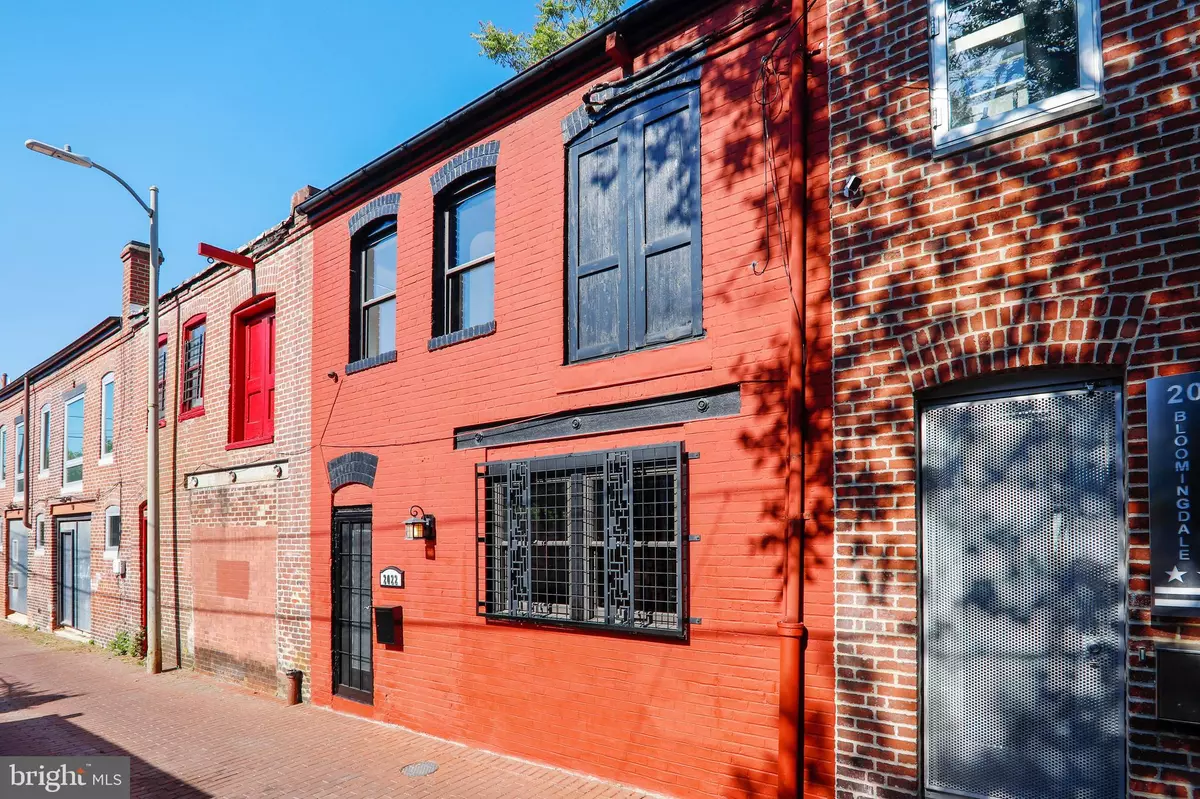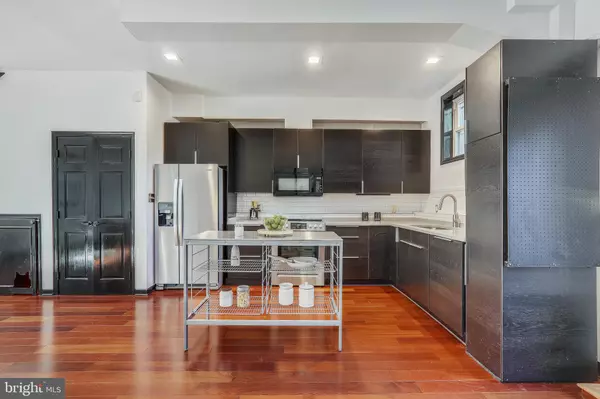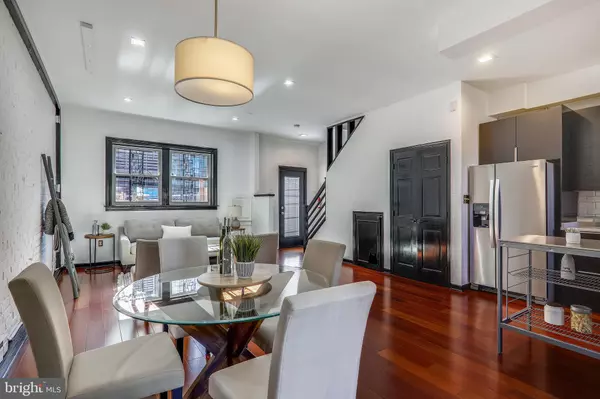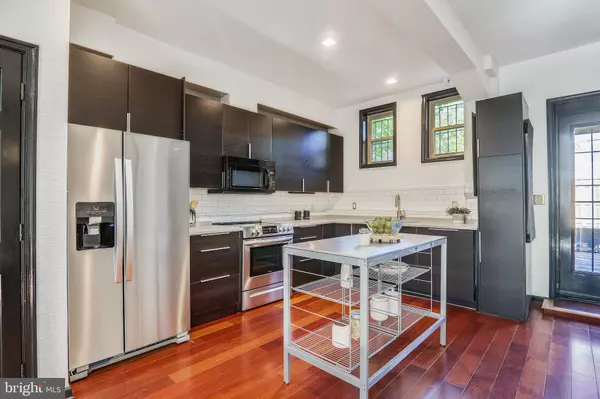$850,000
$799,000
6.4%For more information regarding the value of a property, please contact us for a free consultation.
2022 BLOOMINGDALE CT NW Washington, DC 20001
2 Beds
2 Baths
1,080 SqFt
Key Details
Sold Price $850,000
Property Type Townhouse
Sub Type Interior Row/Townhouse
Listing Status Sold
Purchase Type For Sale
Square Footage 1,080 sqft
Price per Sqft $787
Subdivision Ledroit Park
MLS Listing ID DCDC522104
Sold Date 06/09/21
Style Colonial
Bedrooms 2
Full Baths 2
HOA Y/N N
Abv Grd Liv Area 1,080
Originating Board BRIGHT
Year Built 1916
Annual Tax Amount $3,158
Tax Year 2020
Lot Size 1,622 Sqft
Acres 0.04
Property Description
This listing is sure to WOW you! 2022 Bloomingdale Ct NW is an alley row house with private outdoor space, 2 bedrooms, 2 bathrooms, and two private parking spaces! Walking inside you will find Brazillian Redwood flooring, which complements the fresh paint throughout the main level. The kitchen has been completely gutted and has all new appliances. The french doors off of the kitchen welcome you to the private backyard, which makes entertaining easy! Take a trip upstairs and find a beautiful arched hallway entrance to the bedrooms and guest bathroom. The primary bedroom has an en-suite bathroom and a walk-in closet with an arched doorway. The primary bedroom also has carriage windows, which you can open and get plenty of sunlight and fresh air in! In the LeDroit Park neighborhood, there are plenty of restaurants and shops within walking or riding distance. In addition, this listing is also a short walk to the Shaw neighborhood with its restaurants and Metro, and to Union Market.
Location
State DC
County Washington
Zoning RESIDENTIAL
Rooms
Other Rooms Living Room, Dining Room, Primary Bedroom, Bedroom 2, Kitchen, Laundry, Primary Bathroom, Full Bath
Interior
Interior Features Built-Ins, Ceiling Fan(s), Combination Dining/Living, Dining Area, Family Room Off Kitchen, Floor Plan - Open, Kitchen - Eat-In, Stall Shower, Tub Shower, Upgraded Countertops, Walk-in Closet(s)
Hot Water Electric
Heating Forced Air
Cooling Central A/C
Equipment Built-In Microwave, Dishwasher, Disposal, Washer, Dryer, Oven - Single, Oven/Range - Electric, Refrigerator
Fireplace N
Appliance Built-In Microwave, Dishwasher, Disposal, Washer, Dryer, Oven - Single, Oven/Range - Electric, Refrigerator
Heat Source Electric
Laundry Dryer In Unit, Washer In Unit, Main Floor, Has Laundry
Exterior
Exterior Feature Patio(s), Enclosed
Garage Spaces 2.0
Fence Fully, Rear, Wood
Water Access N
View City
Accessibility Other
Porch Patio(s), Enclosed
Total Parking Spaces 2
Garage N
Building
Story 2
Sewer Public Sewer
Water Public
Architectural Style Colonial
Level or Stories 2
Additional Building Above Grade, Below Grade
New Construction N
Schools
School District District Of Columbia Public Schools
Others
Senior Community No
Tax ID 3116//0807
Ownership Fee Simple
SqFt Source Assessor
Security Features Smoke Detector,Window Grills,Security System
Acceptable Financing Cash, Conventional, VA, FHA
Listing Terms Cash, Conventional, VA, FHA
Financing Cash,Conventional,VA,FHA
Special Listing Condition Standard
Read Less
Want to know what your home might be worth? Contact us for a FREE valuation!

Our team is ready to help you sell your home for the highest possible price ASAP

Bought with Amy E Wease • Compass





