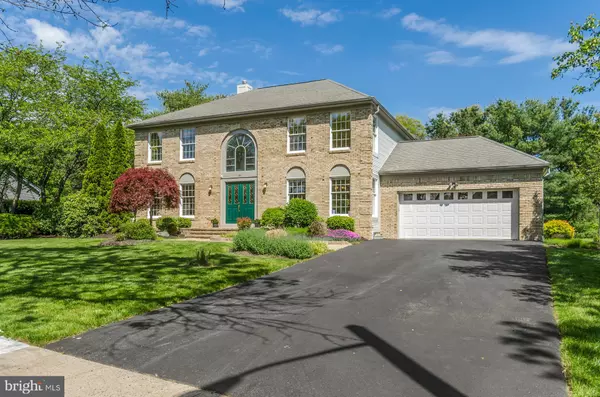$775,000
$800,000
3.1%For more information regarding the value of a property, please contact us for a free consultation.
14 LE PARC CT Princeton Junction, NJ 08550
4 Beds
4 Baths
3,560 SqFt
Key Details
Sold Price $775,000
Property Type Single Family Home
Sub Type Detached
Listing Status Sold
Purchase Type For Sale
Square Footage 3,560 sqft
Price per Sqft $217
Subdivision Le Parc I
MLS Listing ID NJME295360
Sold Date 08/03/20
Style Colonial
Bedrooms 4
Full Baths 3
Half Baths 1
HOA Fees $45
HOA Y/N Y
Abv Grd Liv Area 3,560
Originating Board BRIGHT
Year Built 1988
Annual Tax Amount $20,164
Tax Year 2019
Lot Size 0.650 Acres
Acres 0.65
Lot Dimensions 0.00 x 0.00
Property Description
This brick front 4 bedroom 3.5 bath home, located on a cul de sac, features mature landscaping and lighted paver walkway. Upon entering the double front doors, the bright 2 story foyer with tile floor is flanked by a step down living room and large dining room with a convenient storage closet, all with neutral walls. Hardwood floors in the living room and dining room continue into the family room and kitchen. In the family room, you'll find a useful desk area, and wood burning fireplace with windows on both sides. The family room opens to an updated kitchen with sliding glass door to back yard, double sinks , triple windows, 5 burner stove, stainless steel appliances and under cabinet lighting. Next on the first floor is the large master bedroom suite with plenty of windows and high ceilings, The master bath area features double sinks, ample closets with organizers, jetted soaking tub and separate toilet and shower. A half bath, large pantry and mud room with access to 2 car attached garage complete the first floor. Up the curved staircase, the bright foyer opens to a landing area and loft. Upstairs you'll find 3 large bedrooms and 2 full baths. The first bedroom has 2 closets and access to a full bath with tub and separate shower from inside the bedroom or from the hallway. The second bedroom also has plenty of space and storage and it's own access to a full bath or from the hallway. The fourth bedroom has spacious closet and windows overlooking front of the home. The finished basement, features 3 versatile finished spaces including a bar area, storage closets and unfinished areas for additional storage and washer dryer. Outback, enjoy the freshly painted deck with built in lighting, and mature landscaping. Community amenities include tennis, pool, fitness room and playground. Close to PJ train station. Highly rated WWP public schools.
Location
State NJ
County Mercer
Area West Windsor Twp (21113)
Zoning R20
Rooms
Other Rooms Living Room, Dining Room, Primary Bedroom, Bedroom 2, Bedroom 4, Kitchen, Family Room, Loft, Bathroom 3
Basement Partially Finished, Poured Concrete
Main Level Bedrooms 1
Interior
Heating Forced Air
Cooling Central A/C
Fireplaces Number 1
Fireplace Y
Heat Source Natural Gas
Laundry Basement
Exterior
Parking Features Garage - Front Entry, Garage Door Opener, Inside Access
Garage Spaces 2.0
Water Access N
Accessibility None
Attached Garage 2
Total Parking Spaces 2
Garage Y
Building
Lot Description Cul-de-sac
Story 2
Sewer Public Sewer
Water Public
Architectural Style Colonial
Level or Stories 2
Additional Building Above Grade, Below Grade
New Construction N
Schools
Elementary Schools Dutch Neck
Middle Schools Grover
High Schools High School South
School District West Windsor-Plainsboro Regional
Others
Senior Community No
Tax ID 13-00016 11-00128
Ownership Fee Simple
SqFt Source Estimated
Special Listing Condition Standard
Read Less
Want to know what your home might be worth? Contact us for a FREE valuation!

Our team is ready to help you sell your home for the highest possible price ASAP

Bought with Audrey Nelson • BHHS Fox & Roach - Perrineville





