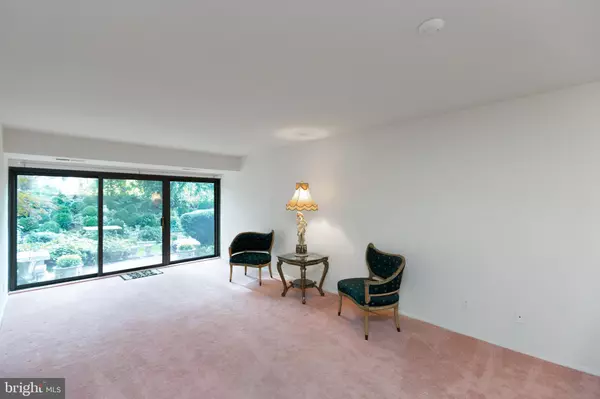$170,750
$175,000
2.4%For more information regarding the value of a property, please contact us for a free consultation.
12700 VEIRS MILL RD #55-2 Rockville, MD 20853
1 Bed
1 Bath
1,213 SqFt
Key Details
Sold Price $170,750
Property Type Condo
Sub Type Condo/Co-op
Listing Status Sold
Purchase Type For Sale
Square Footage 1,213 sqft
Price per Sqft $140
Subdivision Park Terrace Cond
MLS Listing ID MDMC727020
Sold Date 11/20/20
Style Unit/Flat
Bedrooms 1
Full Baths 1
Condo Fees $347/mo
HOA Y/N N
Abv Grd Liv Area 1,213
Originating Board BRIGHT
Year Built 1973
Annual Tax Amount $1,798
Tax Year 2020
Property Description
Huge price drop. This is the largest one bedroom for the money in Montgomery County and the price just got better. The 1213' is bigger than many two-bedroom condos. That's because you get an open floor plan with a step-down living room and dining room, a bedroom with two large closets, and a den with French doors - the perfect space for a person who needs to work from home. This ground level condo is perfect for the pet owner who wants an easy trip outside for Fido. Condo rules allow two pets 25 lbs. or less per unit. The purchase price includes a Cinch warranty that covers all of the appliances, including the heating and air conditioning system and the in-unit washer and dryer. When you need a break from work, relax on the landscaped patio and English garden built into a privacy hill just outside the spacious living room. The separate dining room, living room, and outdoor space provide great entertaining spaces. The updated kitchen has bright white replacement cabinets to the ceiling, granite countertops, a pantry, a cozy breakfast area, and the utility closet. The bath also houses the washer and dryer. The tub and tub tiles have just been resurfaced. The complex backs to Rock Creek Park with its walking/biking/dog-walking paths. The unit has extra storage in a large closet off the foyer and in a storage bin in the room next to the condo. There's fresh paint throughout the condo and upgraded carpet in the step-down living room, dining room, bedroom, & den.
Location
State MD
County Montgomery
Zoning R20
Rooms
Other Rooms Living Room, Dining Room, Kitchen, Den, Foyer, Bedroom 1, Laundry, Bathroom 1
Main Level Bedrooms 1
Interior
Interior Features Breakfast Area, Carpet, Dining Area, Entry Level Bedroom, Flat, Floor Plan - Open, Formal/Separate Dining Room, Kitchen - Eat-In, Upgraded Countertops
Hot Water Electric
Heating Central
Cooling Central A/C
Flooring Carpet, Vinyl, Ceramic Tile
Equipment Dishwasher, Disposal, Dryer, Oven/Range - Electric, Refrigerator, Washer, Water Heater
Fireplace N
Window Features Sliding
Appliance Dishwasher, Disposal, Dryer, Oven/Range - Electric, Refrigerator, Washer, Water Heater
Heat Source Electric
Laundry Dryer In Unit, Washer In Unit
Exterior
Amenities Available Extra Storage, Community Center, Pool - Outdoor
Water Access N
View Garden/Lawn
Accessibility None
Garage N
Building
Story 1
Unit Features Garden 1 - 4 Floors
Sewer Public Sewer
Water Public
Architectural Style Unit/Flat
Level or Stories 1
Additional Building Above Grade, Below Grade
New Construction N
Schools
School District Montgomery County Public Schools
Others
Pets Allowed Y
HOA Fee Include All Ground Fee,Gas,Sewer,Snow Removal,Trash,Water,Lawn Maintenance,Common Area Maintenance
Senior Community No
Tax ID 161301619342
Ownership Condominium
Special Listing Condition Standard
Pets Allowed Number Limit, Size/Weight Restriction
Read Less
Want to know what your home might be worth? Contact us for a FREE valuation!

Our team is ready to help you sell your home for the highest possible price ASAP

Bought with Olga Hernandez • Realty Advantage





