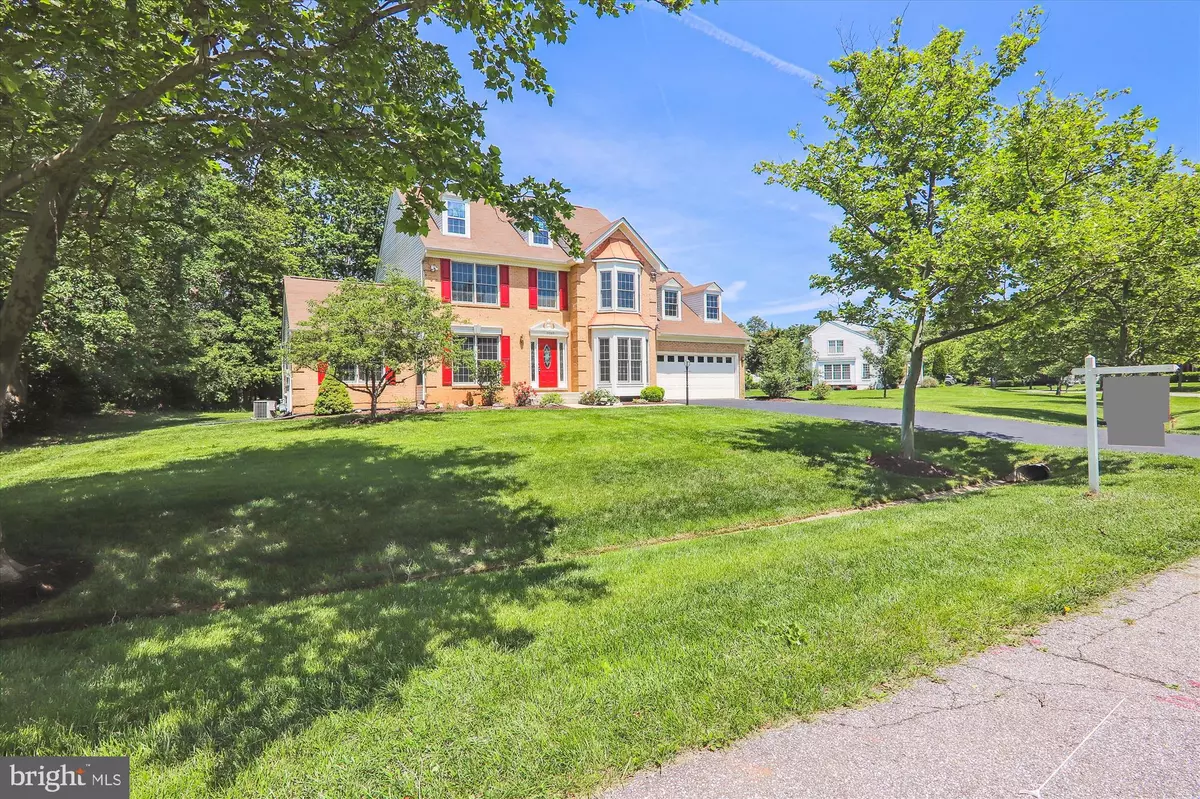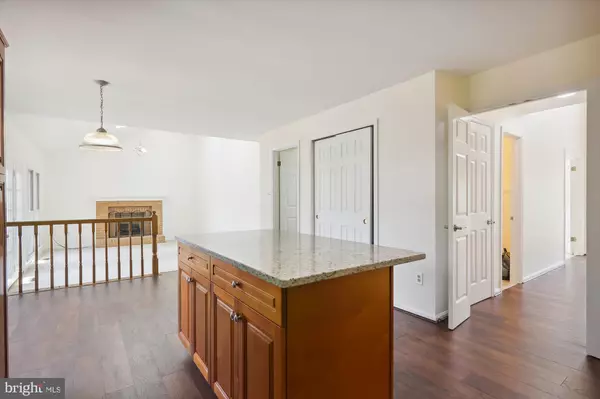$685,000
$699,000
2.0%For more information regarding the value of a property, please contact us for a free consultation.
11202 PETWORTH LN Glenn Dale, MD 20769
4 Beds
3 Baths
2,644 SqFt
Key Details
Sold Price $685,000
Property Type Single Family Home
Sub Type Detached
Listing Status Sold
Purchase Type For Sale
Square Footage 2,644 sqft
Price per Sqft $259
Subdivision Wingate Plat 7
MLS Listing ID MDPG2042738
Sold Date 06/24/22
Style Colonial
Bedrooms 4
Full Baths 2
Half Baths 1
HOA Fees $87/ann
HOA Y/N Y
Abv Grd Liv Area 2,644
Originating Board BRIGHT
Year Built 1990
Annual Tax Amount $7,398
Tax Year 2021
Lot Size 0.689 Acres
Acres 0.69
Property Description
Bright & Sunny*Original Owner*Offered for the first time this executive Wingate neighborhood home is situated on a tree lined quiet cul de sac street. Center hall colonial with large two-story foyer offers modern new lighting and plenty of natural light. Formal living and dining rooms with new flooring and bay window in dining room. Step into the large sunroom off the living room and notice the nature light from the Palladium window. Private office with bay window off the center hall offers plenty of space to work from home. NEW gourmet kitchen with center island, stainless steel appliances and kitchen pantry. Family room with cathedral ceiling off the kitchen has a wood burning fireplace. French doors from the family room opens to a large deck with gazebo.
The upper level offers four large bedrooms, including a master suite with bay window and cathedral ceiling. Large super bathroom with soaking tub and separate shower. New hall bathroom (2022).
LARGE lower-level basement is excavated, including space under the sunroom. Bathroom rough in, soaring ceilings, and walk out to back yard. This home has been freshly painted, new carpet, new light fixtures, and new modern door handles and professionally landscaped.
This tree lined neighborhood located in the Wingate neighborhood of Glenn Dale offers community amenities within walking distance to tennis courts, playground, lake and walking trails.
Two miles to NASA and minutes to major routes with shopping close by.
Location
State MD
County Prince Georges
Zoning RE
Rooms
Other Rooms Living Room, Dining Room, Family Room, Basement, Sun/Florida Room, Laundry, Office, Storage Room
Basement Connecting Stairway, Full, Rear Entrance, Rough Bath Plumb, Space For Rooms, Walkout Stairs
Interior
Interior Features Carpet, Family Room Off Kitchen, Floor Plan - Traditional, Formal/Separate Dining Room, Kitchen - Eat-In, Kitchen - Island, Kitchen - Table Space, Pantry, Skylight(s), Soaking Tub, Stall Shower, Walk-in Closet(s), Kitchen - Country, Kitchen - Gourmet
Hot Water Natural Gas
Heating Forced Air
Cooling Central A/C
Fireplaces Number 1
Fireplaces Type Mantel(s), Wood, Brick
Equipment Dishwasher, Disposal, Dryer, Oven/Range - Gas, Range Hood, Refrigerator, Stainless Steel Appliances, Washer
Fireplace Y
Window Features Bay/Bow,Palladian,Skylights,ENERGY STAR Qualified
Appliance Dishwasher, Disposal, Dryer, Oven/Range - Gas, Range Hood, Refrigerator, Stainless Steel Appliances, Washer
Heat Source Natural Gas
Laundry Main Floor
Exterior
Exterior Feature Deck(s)
Parking Features Garage - Front Entry
Garage Spaces 6.0
Water Access N
Roof Type Composite
Accessibility None
Porch Deck(s)
Attached Garage 2
Total Parking Spaces 6
Garage Y
Building
Lot Description Front Yard, Landscaping, Level, No Thru Street, Partly Wooded, Rear Yard, Cul-de-sac
Story 3
Foundation Concrete Perimeter
Sewer Public Sewer
Water Public
Architectural Style Colonial
Level or Stories 3
Additional Building Above Grade, Below Grade
Structure Type Cathedral Ceilings,Vaulted Ceilings
New Construction N
Schools
School District Prince George'S County Public Schools
Others
HOA Fee Include Common Area Maintenance
Senior Community No
Tax ID 17141695717
Ownership Fee Simple
SqFt Source Assessor
Acceptable Financing Cash, Conventional, FHA, VA
Horse Property N
Listing Terms Cash, Conventional, FHA, VA
Financing Cash,Conventional,FHA,VA
Special Listing Condition Standard
Read Less
Want to know what your home might be worth? Contact us for a FREE valuation!

Our team is ready to help you sell your home for the highest possible price ASAP

Bought with Joi Nicholas • Samson Properties





