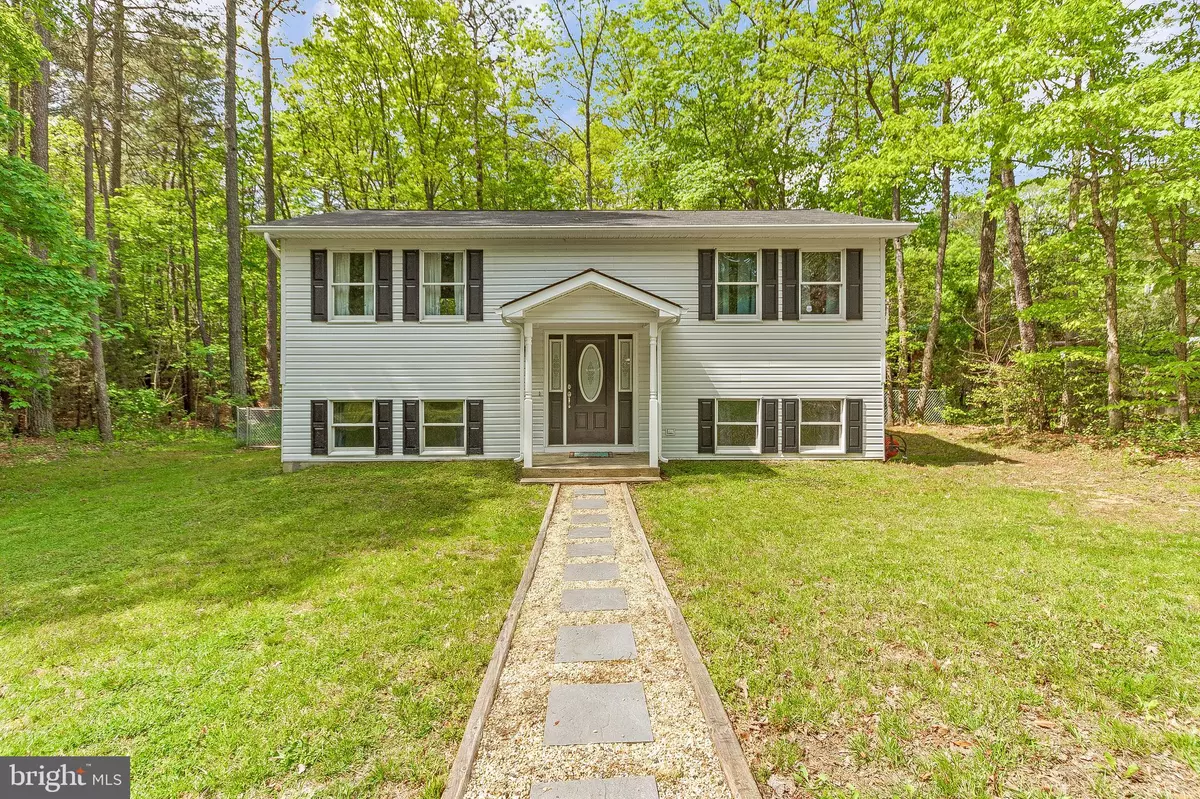$290,000
$290,000
For more information regarding the value of a property, please contact us for a free consultation.
18461 THREE NOTCH RD Lexington Park, MD 20653
3 Beds
2 Baths
1,664 SqFt
Key Details
Sold Price $290,000
Property Type Single Family Home
Sub Type Detached
Listing Status Sold
Purchase Type For Sale
Square Footage 1,664 sqft
Price per Sqft $174
Subdivision None Available
MLS Listing ID MDSM176092
Sold Date 06/14/21
Style Split Foyer
Bedrooms 3
Full Baths 2
HOA Y/N N
Abv Grd Liv Area 864
Originating Board BRIGHT
Year Built 1990
Annual Tax Amount $2,274
Tax Year 2021
Lot Size 0.826 Acres
Acres 0.83
Property Description
PRIVATE & UPDATED!!! This beautiful 3 bed 2 bath split-foyer is a must see on a large piece of FLAT land! Immediately upon entry to the upper level, you're greeted with upgraded flooring and an open concept floor plan! Plenty of natural light spills into the living and kitchen area from the large windows and sliding glass door! The breakfast nook overlooks and a back porch and the large fenced in backyard. The kitchen features updated cabinetry, white granite countertops, stainless steel appliances and a center island perfect for entertainment! The upstairs features the Primary bedroom and an additional bedroom currently utilized as an office located across the hall. A nicely upgraded full bathroom completes the upper level. Head to the lower level to find hardwood flooring and a spacious entertainment area with access to the backyard! The lower level also features the third spacious bedroom and its bathroom with a shower tub combo, perfect for overnight guests! Do not miss the large fenced in backyard with a spacious tool shed and plenty of room for outdoor fun! This home is a dream for anybody looking for privacy, space for pets, or entertainment room for get togethers!
Location
State MD
County Saint Marys
Zoning RNC
Rooms
Basement Walkout Level, Space For Rooms, Improved
Main Level Bedrooms 2
Interior
Interior Features Attic, Breakfast Area, Carpet, Combination Kitchen/Dining, Dining Area, Family Room Off Kitchen, Floor Plan - Open, Kitchen - Table Space, Kitchen - Eat-In, Primary Bath(s), Recessed Lighting, Tub Shower, Upgraded Countertops, Window Treatments
Hot Water Electric
Heating Heat Pump(s)
Cooling Heat Pump(s)
Equipment Refrigerator, Stove, Dishwasher, Icemaker, Built-In Microwave, Dryer, Washer, Oven - Single, Stainless Steel Appliances
Appliance Refrigerator, Stove, Dishwasher, Icemaker, Built-In Microwave, Dryer, Washer, Oven - Single, Stainless Steel Appliances
Heat Source Electric
Laundry Washer In Unit, Dryer In Unit, Has Laundry, Lower Floor
Exterior
Exterior Feature Deck(s)
Garage Spaces 6.0
Water Access N
Roof Type Architectural Shingle
Accessibility Other
Porch Deck(s)
Total Parking Spaces 6
Garage N
Building
Story 2
Sewer On Site Septic
Water Well
Architectural Style Split Foyer
Level or Stories 2
Additional Building Above Grade, Below Grade
New Construction N
Schools
Elementary Schools Ridge
Middle Schools Spring Ridge
High Schools Great Mills
School District St. Mary'S County Public Schools
Others
Senior Community No
Tax ID 1901011936
Ownership Fee Simple
SqFt Source Assessor
Special Listing Condition Standard
Read Less
Want to know what your home might be worth? Contact us for a FREE valuation!

Our team is ready to help you sell your home for the highest possible price ASAP

Bought with Kristen Willets • RE/MAX One






