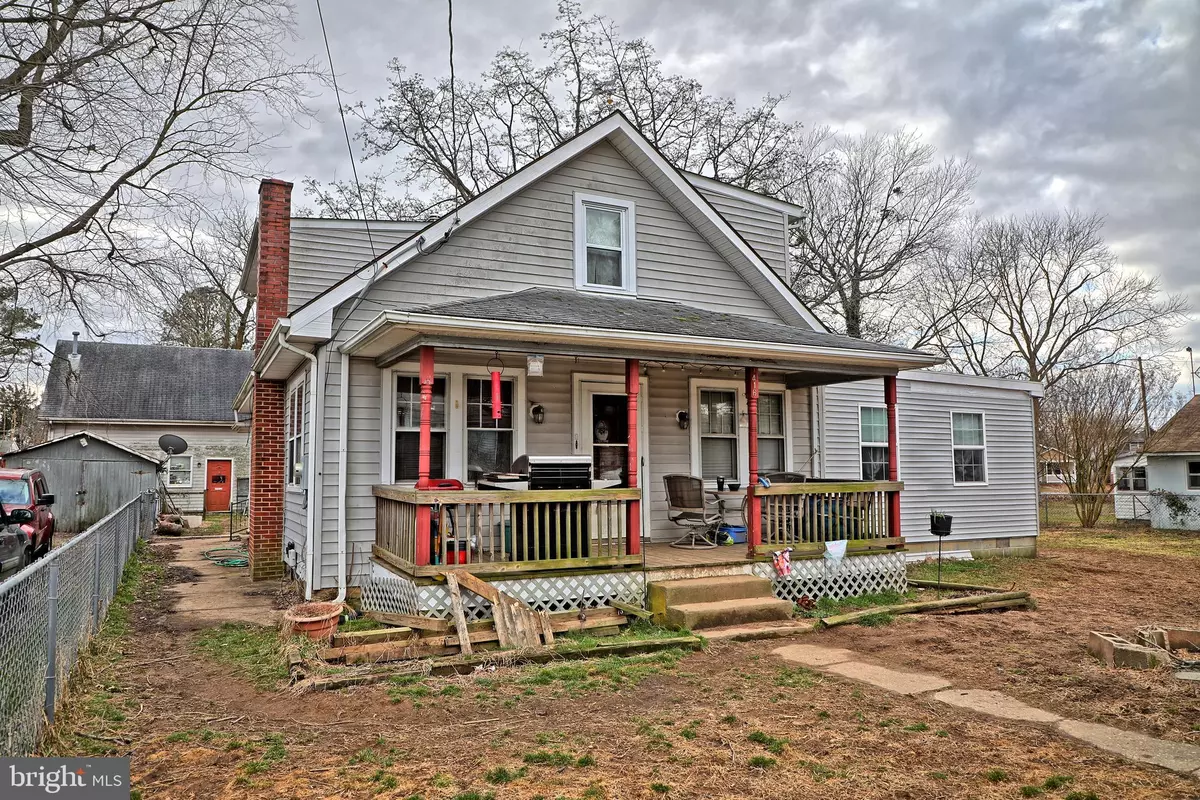$170,000
$175,000
2.9%For more information regarding the value of a property, please contact us for a free consultation.
1416 RISING SUN RD Camden Wyoming, DE 19934
4 Beds
2 Baths
1,966 SqFt
Key Details
Sold Price $170,000
Property Type Single Family Home
Sub Type Detached
Listing Status Sold
Purchase Type For Sale
Square Footage 1,966 sqft
Price per Sqft $86
Subdivision None Available
MLS Listing ID DEKT246182
Sold Date 04/27/21
Style Traditional
Bedrooms 4
Full Baths 2
HOA Y/N N
Abv Grd Liv Area 1,966
Originating Board BRIGHT
Year Built 1935
Annual Tax Amount $602
Tax Year 2020
Lot Size 0.520 Acres
Acres 0.52
Property Description
Nestled on a spacious half-acre lot, this 4 bedroom 2 bathroom home is in close proximity to local schools, restaurants, Dover Air Force Base and the state's capital, Dover. Currently earning $1,200 a month in rental income, this property has endless potential to continue being used as a rental or can be transformed into your dream home! The fully fenced-in yard is the perfect place for your children and pets to roam free in the safety of your yard, while you watch from your front porch. Step inside to a generous living space with hardwood flooring that leads into the formal dining room, where ample homecooked meals will be enjoyed. The entry level also highlights a country kitchen, three large bedrooms and a full bathroom. Make your way upstairs to the in law suite equipped with an additional kitchen, living space, 1 bedroom and a full bathroom. Better yet, this property includes a heated, detached two-car garage with a loft that has endless potential to be finished off and used as another rental or can be converted to the man cave of your dreams! Offering the best of countryside living, this home has it all - schedule your private tour today!
Location
State DE
County Kent
Area Caesar Rodney (30803)
Zoning RS1
Direction Northeast
Rooms
Basement Interior Access
Main Level Bedrooms 3
Interior
Interior Features 2nd Kitchen, Carpet, Ceiling Fan(s), Dining Area, Entry Level Bedroom, Floor Plan - Traditional, Wood Floors
Hot Water Electric
Heating Forced Air
Cooling Central A/C, Wall Unit, Ceiling Fan(s)
Flooring Hardwood, Carpet, Tile/Brick
Equipment Range Hood, Refrigerator, Icemaker, Dishwasher, Washer, Dryer, Water Heater, Extra Refrigerator/Freezer
Appliance Range Hood, Refrigerator, Icemaker, Dishwasher, Washer, Dryer, Water Heater, Extra Refrigerator/Freezer
Heat Source Propane - Owned
Laundry Has Laundry
Exterior
Exterior Feature Porch(es)
Parking Features Additional Storage Area
Garage Spaces 2.0
Fence Fully, Chain Link
Water Access N
Accessibility None
Porch Porch(es)
Total Parking Spaces 2
Garage Y
Building
Lot Description Backs to Trees, Front Yard, SideYard(s), Rear Yard, Not In Development, Rural, Trees/Wooded
Story 2
Sewer On Site Septic
Water Well
Architectural Style Traditional
Level or Stories 2
Additional Building Above Grade, Below Grade
New Construction N
Schools
School District Caesar Rodney
Others
Senior Community No
Tax ID NM-00-09518-01-3600-000
Ownership Fee Simple
SqFt Source Estimated
Acceptable Financing Cash
Listing Terms Cash
Financing Cash
Special Listing Condition Standard
Read Less
Want to know what your home might be worth? Contact us for a FREE valuation!

Our team is ready to help you sell your home for the highest possible price ASAP

Bought with Roger Lee Bradley II • Myers Realty





