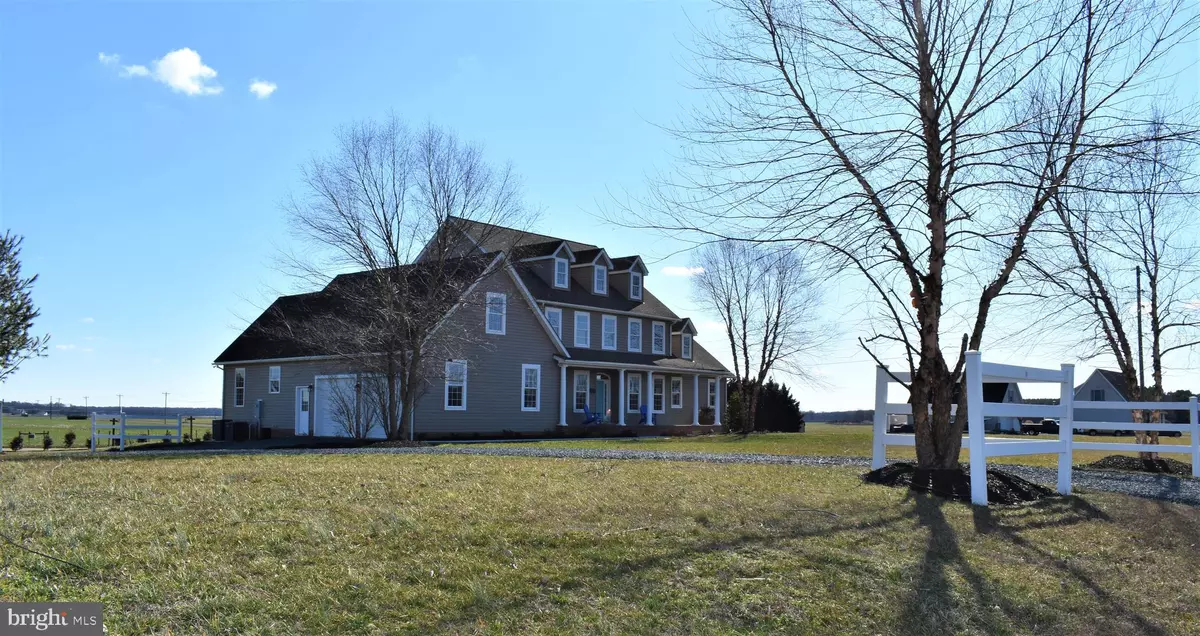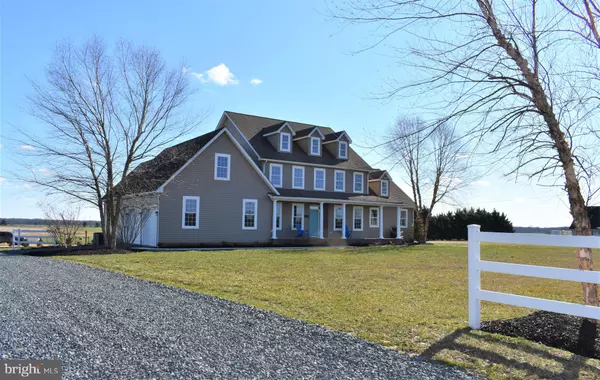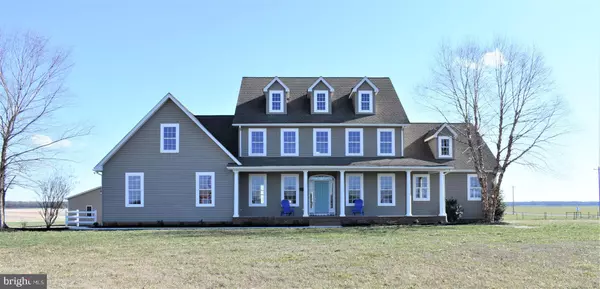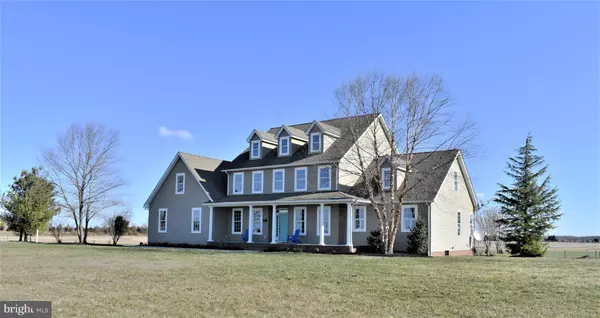$540,000
$523,000
3.3%For more information regarding the value of a property, please contact us for a free consultation.
1510 BRIDGETOWN RD Henderson, MD 21640
5 Beds
4 Baths
4,938 SqFt
Key Details
Sold Price $540,000
Property Type Single Family Home
Sub Type Detached
Listing Status Sold
Purchase Type For Sale
Square Footage 4,938 sqft
Price per Sqft $109
Subdivision None Available
MLS Listing ID MDQA140656
Sold Date 04/15/20
Style Traditional,Craftsman
Bedrooms 5
Full Baths 3
Half Baths 1
HOA Y/N N
Abv Grd Liv Area 4,938
Originating Board BRIGHT
Year Built 2008
Annual Tax Amount $4,860
Tax Year 2020
Lot Size 1.300 Acres
Acres 1.3
Lot Dimensions 0.00 x 0.00
Property Description
Come see this 11 years young custom home with so much space and it's unrestricted location and recent renovation, it's like getting a BRAND new custom home without the 9 month build time. Ready and waiting is this cape cod with three floors for an impressive front facade!! This beauty rests on a 1.3 +/-acre farm view lot and features an in-ground concrete pool with waterfall feature, a HUGE screened porch, back porch & front porch, oversized 2 car garage with BRAND new doors, openers & keypad, BRAND new granite countertop in gourmet, open kitchen with island and breakfast room, new appliances, new light fixtures, new doors throughout, fresh new paint throughout (including Kitchen cabinets in white), refinished hardwood floors, gorgeous new carpet in all 5 bedrooms and huge great room with 2 story ceiling and stone hearth with gas fireplace. The First floor master bedroom with en suite master bath, walk in tiled shower and whirlpool tub are sure to delight!! 2 Rinnai tankless hot water heaters to really deliver throughout this large home. An extra large laundry room with cabinets and laundry sink make it easy for the gardener or swimmer's easy clean up or change! A large pantry is conveniently located just outside of the kitchen and the office with built ins and private entrance from porch make this a truly functional space for private meetings with clients or remove the built ins and make this the 6th bedroom for visiting guests! Formal dining room and sitting/living room areas are perfect for a quiet space to enjoy conversation with guests. A brand new central vacuum system installed to make cleaning this big house a breeze!! The Henderson location is in Queen Anne's County and centrally located to make traveling to any of these towns: Kent Island/Annapolis, Chestertown, Dover, Middletown and Easton a half hour or less!!
Location
State MD
County Queen Annes
Zoning RESIDENTIAL
Direction West
Rooms
Other Rooms Living Room, Dining Room, Primary Bedroom, Bedroom 2, Bedroom 3, Bedroom 4, Kitchen, Foyer, Breakfast Room, Bedroom 1, Great Room, Laundry, Office, Bathroom 3, Attic, Primary Bathroom, Full Bath, Half Bath, Screened Porch
Main Level Bedrooms 1
Interior
Interior Features Additional Stairway, Attic, Ceiling Fan(s), Chair Railings, Kitchen - Island, Kitchen - Eat-In, Recessed Lighting, Walk-in Closet(s), Wood Floors
Hot Water Tankless
Heating Heat Pump - Gas BackUp, Heat Pump - Electric BackUp, Central
Cooling Central A/C
Flooring Hardwood, Ceramic Tile, Carpet
Fireplaces Number 1
Fireplaces Type Gas/Propane, Mantel(s), Stone
Equipment Central Vacuum, Cooktop, Dishwasher, Disposal, Oven - Double, Oven - Self Cleaning, Oven - Wall, Range Hood, Refrigerator, Stainless Steel Appliances, Water Heater - Tankless
Furnishings No
Fireplace Y
Window Features Double Hung,Vinyl Clad,Insulated
Appliance Central Vacuum, Cooktop, Dishwasher, Disposal, Oven - Double, Oven - Self Cleaning, Oven - Wall, Range Hood, Refrigerator, Stainless Steel Appliances, Water Heater - Tankless
Heat Source Propane - Leased, Electric
Laundry Main Floor
Exterior
Exterior Feature Porch(es), Screened, Patio(s)
Parking Features Garage - Side Entry, Garage Door Opener, Inside Access, Oversized
Garage Spaces 2.0
Pool Concrete, Gunite, In Ground
Utilities Available Propane
Water Access N
View Pasture
Roof Type Architectural Shingle
Street Surface Tar and Chip
Accessibility None
Porch Porch(es), Screened, Patio(s)
Road Frontage Public
Attached Garage 2
Total Parking Spaces 2
Garage Y
Building
Lot Description Corner, Unrestricted
Story 3+
Sewer Community Septic Tank, Private Septic Tank
Water Well, Private
Architectural Style Traditional, Craftsman
Level or Stories 3+
Additional Building Above Grade, Below Grade
Structure Type Dry Wall
New Construction N
Schools
School District Queen Anne'S County Public Schools
Others
Pets Allowed Y
Senior Community No
Tax ID 01-016903
Ownership Fee Simple
SqFt Source Assessor
Security Features Carbon Monoxide Detector(s),Smoke Detector
Acceptable Financing Cash, Conventional
Horse Property N
Listing Terms Cash, Conventional
Financing Cash,Conventional
Special Listing Condition Standard
Pets Allowed No Pet Restrictions
Read Less
Want to know what your home might be worth? Contact us for a FREE valuation!

Our team is ready to help you sell your home for the highest possible price ASAP

Bought with Joelle Dolch • Chaney Homes, LLC





