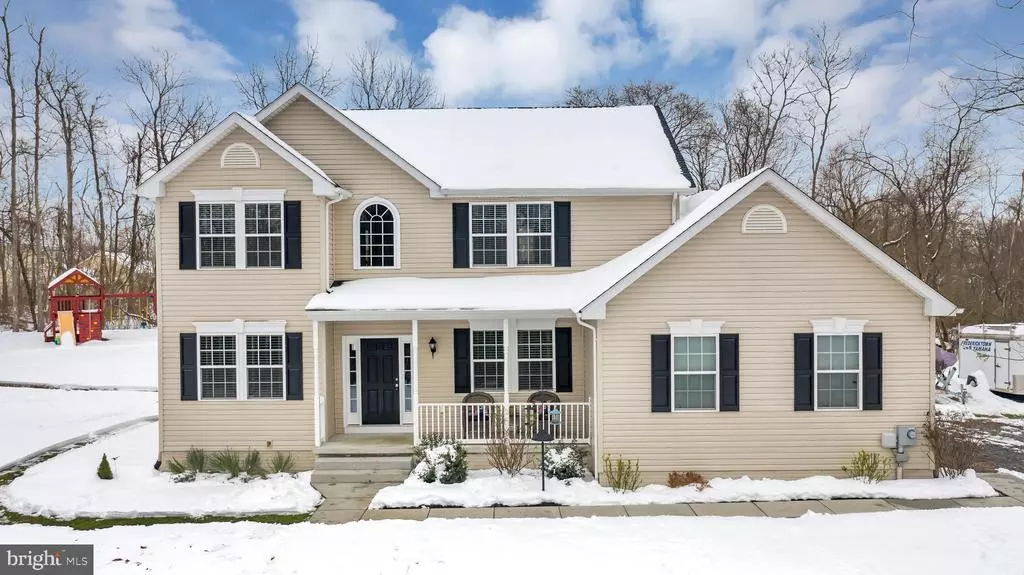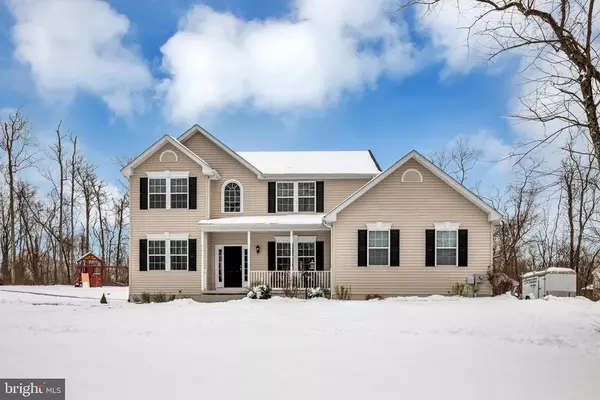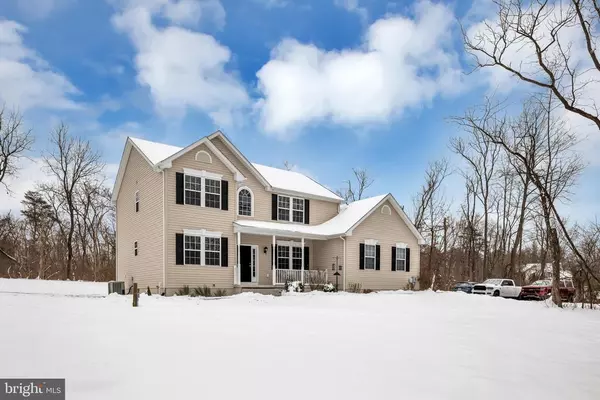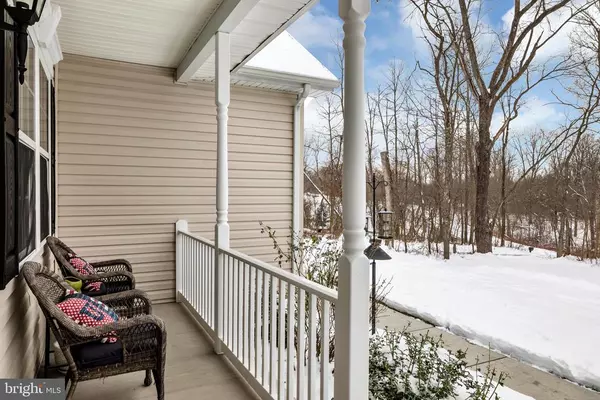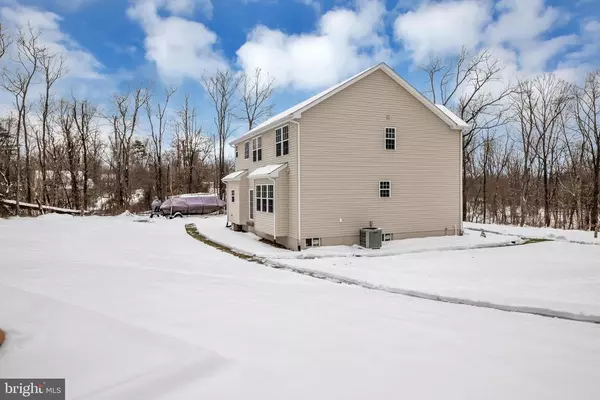$359,900
$359,900
For more information regarding the value of a property, please contact us for a free consultation.
876 NESTLE QUARRY RD Falling Waters, WV 25419
4 Beds
3 Baths
2,300 SqFt
Key Details
Sold Price $359,900
Property Type Single Family Home
Sub Type Detached
Listing Status Sold
Purchase Type For Sale
Square Footage 2,300 sqft
Price per Sqft $156
Subdivision Nestle Woods
MLS Listing ID WVBE182668
Sold Date 02/08/21
Style Colonial
Bedrooms 4
Full Baths 2
Half Baths 1
HOA Y/N Y
Abv Grd Liv Area 2,300
Originating Board BRIGHT
Year Built 2012
Annual Tax Amount $2,056
Tax Year 2020
Lot Size 2.430 Acres
Acres 2.43
Property Description
Check out this 4BR colonial that is a must see! Situated on a 2.43ac wooded lot, this home features a full unfinished basement, upgraded wood floors and a beautiful remodeled kitchen. Upstairs you'll find 4 bedrooms with a large main suite and main bath. Tasteful new paint lines the rooms. The main level consists of a formal dining area with upgraded crown molding and a separate office area to get your work done from home. The living area has been fitted with built-in surround-sound speakers and new trim work. The kitchen is a magical place. Countertop to ceiling subway tile is something to drool over with the upgraded 42" cabinets and granite countertops. A separate mudroom/laundry room leads you to the high-ceiling 2-car side load garage. This one is sure to wow anyone looking for a little privacy. Schedule your tour today.
Location
State WV
County Berkeley
Zoning 101
Rooms
Other Rooms Living Room, Dining Room, Bedroom 2, Bedroom 3, Bedroom 4, Kitchen, Bedroom 1, Office
Basement Full, Connecting Stairway, Daylight, Partial, Heated, Improved, Interior Access, Outside Entrance, Poured Concrete, Rough Bath Plumb, Shelving, Space For Rooms, Windows, Workshop
Interior
Interior Features Attic, Breakfast Area, Carpet, Ceiling Fan(s), Combination Kitchen/Living, Crown Moldings, Combination Kitchen/Dining, Double/Dual Staircase, Dining Area, Floor Plan - Traditional, Formal/Separate Dining Room, Kitchen - Eat-In, Kitchen - Island, Kitchen - Table Space, Primary Bath(s), Pantry, Recessed Lighting, Soaking Tub, Stall Shower, Store/Office, Tub Shower, Upgraded Countertops, Walk-in Closet(s), Water Treat System, Window Treatments, Wood Floors
Hot Water Electric
Heating Heat Pump(s), Central, Programmable Thermostat
Cooling Central A/C, Ceiling Fan(s), Heat Pump(s), Programmable Thermostat
Flooring Hardwood, Carpet, Concrete, Ceramic Tile
Equipment Built-In Microwave, Dishwasher, Dryer - Electric, Oven - Self Cleaning, Oven/Range - Electric, Refrigerator, Stainless Steel Appliances, Washer, Water Conditioner - Owned, Water Heater
Furnishings No
Fireplace N
Window Features Insulated,Low-E,Vinyl Clad
Appliance Built-In Microwave, Dishwasher, Dryer - Electric, Oven - Self Cleaning, Oven/Range - Electric, Refrigerator, Stainless Steel Appliances, Washer, Water Conditioner - Owned, Water Heater
Heat Source Electric
Laundry Has Laundry, Main Floor, Washer In Unit, Dryer In Unit
Exterior
Exterior Feature Porch(es), Roof
Parking Features Garage - Side Entry, Garage Door Opener, Covered Parking, Additional Storage Area, Inside Access, Oversized
Garage Spaces 10.0
Utilities Available Cable TV Available, Electric Available, Phone Available
Water Access N
View Mountain, Trees/Woods
Roof Type Architectural Shingle,Pitched
Street Surface Black Top
Accessibility 36\"+ wide Halls
Porch Porch(es), Roof
Road Frontage City/County
Attached Garage 2
Total Parking Spaces 10
Garage Y
Building
Lot Description Backs to Trees, Cleared, Front Yard, Landscaping, Level, Partly Wooded, Premium, Private, Rear Yard, Road Frontage, Secluded, Trees/Wooded
Story 3
Foundation Passive Radon Mitigation, Permanent, Slab
Sewer On Site Septic, Grinder Pump
Water Well
Architectural Style Colonial
Level or Stories 3
Additional Building Above Grade, Below Grade
Structure Type Dry Wall,9'+ Ceilings,2 Story Ceilings
New Construction N
Schools
Elementary Schools Marlowe
Middle Schools Spring Mills
High Schools Spring Mills
School District Berkeley County Schools
Others
Pets Allowed Y
Senior Community No
Tax ID 022008100000000
Ownership Fee Simple
SqFt Source Assessor
Security Features Exterior Cameras,Monitored,Security System,Smoke Detector
Acceptable Financing Cash, Conventional, FHA, USDA, VA
Listing Terms Cash, Conventional, FHA, USDA, VA
Financing Cash,Conventional,FHA,USDA,VA
Special Listing Condition Standard
Pets Allowed No Pet Restrictions
Read Less
Want to know what your home might be worth? Contact us for a FREE valuation!

Our team is ready to help you sell your home for the highest possible price ASAP

Bought with Andrew R Fultz • Realty FC, LLC

