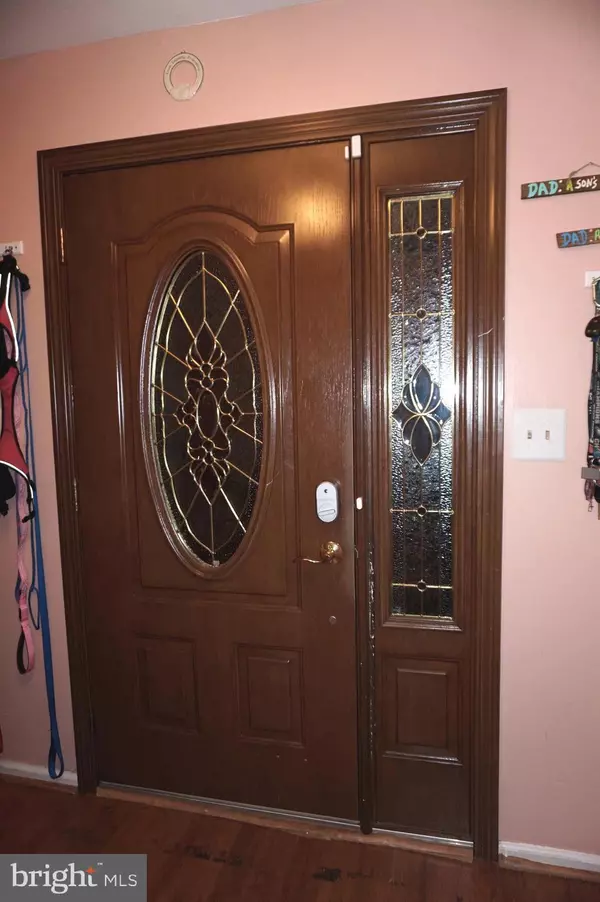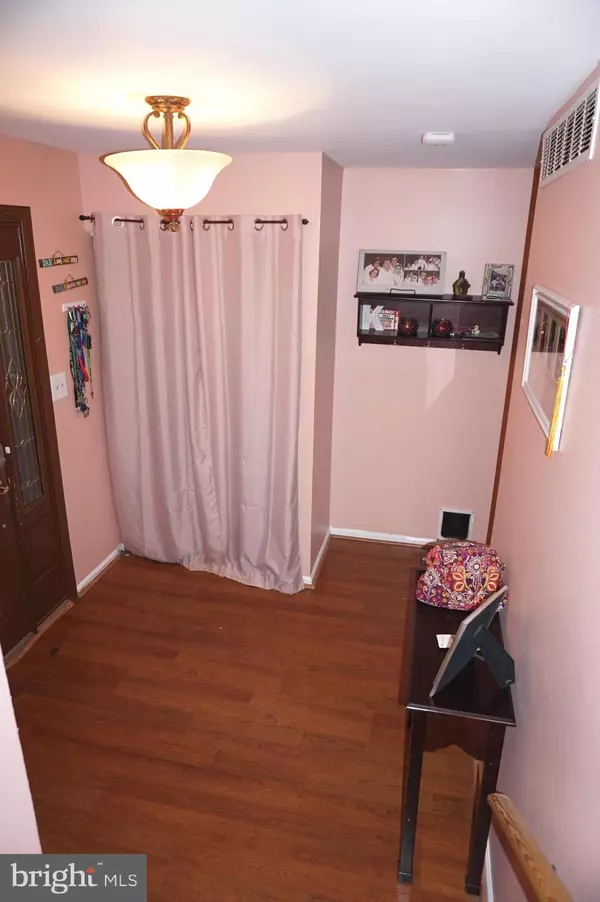$252,000
$249,900
0.8%For more information regarding the value of a property, please contact us for a free consultation.
15 WHITSON DR Newark, DE 19702
3 Beds
2 Baths
2,054 SqFt
Key Details
Sold Price $252,000
Property Type Single Family Home
Sub Type Detached
Listing Status Sold
Purchase Type For Sale
Square Footage 2,054 sqft
Price per Sqft $122
Subdivision Salem Woods
MLS Listing ID DENC493304
Sold Date 03/03/20
Style Split Level
Bedrooms 3
Full Baths 1
Half Baths 1
HOA Fees $7/ann
HOA Y/N Y
Abv Grd Liv Area 1,550
Originating Board BRIGHT
Year Built 1990
Annual Tax Amount $2,514
Tax Year 2019
Lot Size 7,405 Sqft
Acres 0.17
Lot Dimensions 67.70 x 103.90
Property Description
This home has many updates! The kitchen is beautiful with nice white cabinets, stainless steel appliances, and granite countertops. Luxury vinyl tiles used for flooring in the kitchen/dining room combo and the bath. A slider was added to go out to the deck and easy access to the pool. The bath was upgraded last year. The windows have been replaced as well as both sliding glass doors in 2018. The roof was done with 30-year shingles in 2005. The siding was replaced as well as soffits and gutters. The garage door is newer with a wood grain look. Vinyl fencing in the back yard. Maintenance Free exterior awaits you, nothing to worry about for years to come. The current owner is using the basement as a 4th bedroom, there is also bilco doors leading to the back yard.
Location
State DE
County New Castle
Area Newark/Glasgow (30905)
Zoning NCPUD
Rooms
Other Rooms Living Room, Bedroom 3, Kitchen, Family Room, Basement, Bathroom 1, Bathroom 2
Basement Full
Interior
Interior Features Ceiling Fan(s), Combination Kitchen/Dining
Hot Water Electric
Heating Heat Pump(s)
Cooling Central A/C
Flooring Carpet, Laminated
Fireplaces Number 1
Fireplaces Type Electric
Fireplace Y
Window Features Replacement,Screens
Heat Source Electric
Laundry Basement
Exterior
Exterior Feature Deck(s)
Parking Features Garage - Front Entry, Garage Door Opener, Inside Access
Garage Spaces 1.0
Fence Vinyl
Pool Above Ground, Fenced
Water Access N
Roof Type Architectural Shingle
Accessibility None
Porch Deck(s)
Attached Garage 1
Total Parking Spaces 1
Garage Y
Building
Lot Description Flag
Story 3+
Sewer Public Sewer
Water Public
Architectural Style Split Level
Level or Stories 3+
Additional Building Above Grade, Below Grade
New Construction N
Schools
School District Christina
Others
Pets Allowed Y
HOA Fee Include Snow Removal
Senior Community No
Tax ID 09-041.10-228
Ownership Fee Simple
SqFt Source Assessor
Special Listing Condition Standard
Pets Allowed No Pet Restrictions
Read Less
Want to know what your home might be worth? Contact us for a FREE valuation!

Our team is ready to help you sell your home for the highest possible price ASAP

Bought with Saeed Shakhshir • Patterson-Schwartz-Hockessin






