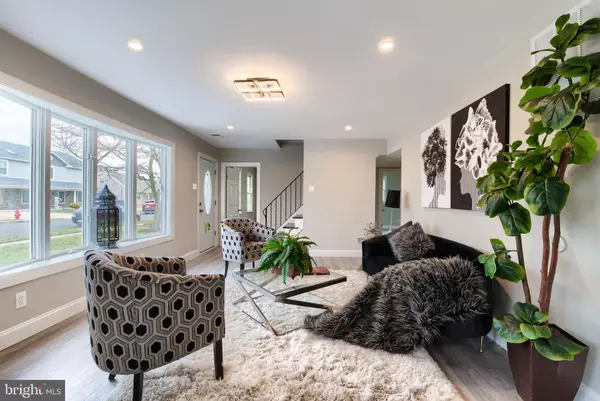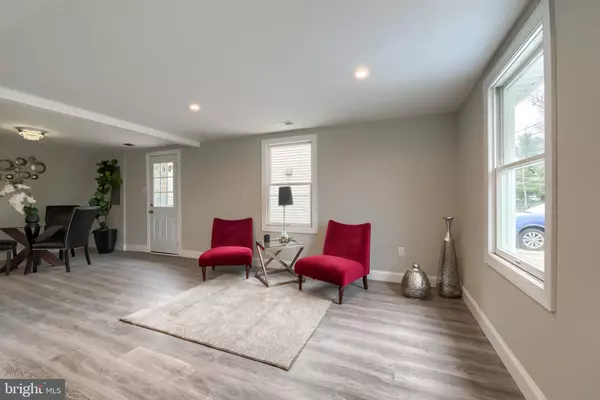$290,000
$289,900
For more information regarding the value of a property, please contact us for a free consultation.
946 VALENTINE RD Burlington, NJ 08016
4 Beds
2 Baths
1,908 SqFt
Key Details
Sold Price $290,000
Property Type Single Family Home
Sub Type Detached
Listing Status Sold
Purchase Type For Sale
Square Footage 1,908 sqft
Price per Sqft $151
Subdivision Columbus Park
MLS Listing ID NJBL389432
Sold Date 03/25/21
Style Cape Cod
Bedrooms 4
Full Baths 2
HOA Y/N N
Abv Grd Liv Area 1,908
Originating Board BRIGHT
Year Built 1953
Annual Tax Amount $6,637
Tax Year 2020
Lot Size 0.255 Acres
Acres 0.25
Lot Dimensions 60.00 x 185.00
Property Description
Multiple Offers! The exterior of this home is deceiving but don't let it fool you. The interior is 1900 sq feet of living space including the rear addition. 4 Bedrooms and 2 full baths is the tip of the iceberg. Large open concept living room and dinning area greet you as you enter. The kitchen is in the back of the house and opens to a room perfect for formal dining or if you prefer a casual lifestyle then it makes a perfect great room with sliders to the yard. There is another room which can be used as a home office or play room. Could also be a 5th bedroom however there is not a closet. Upstairs you will find 2 bedrooms and full bath. This home received a full renovation. 42” Kitchen cabinets, granite countertops, tile backsplash. The bathrooms received the same fine attention to detail with tile showers and flooring. The entire house has new laminate flooring. Most people will fall in love with the large backyard including an in ground pool and pool house. Sellers installed a new vinyl liner and filled the pool. Behind the pool there is plenty of yard space. New HVAC System, New Roof, New electric, Nee Electric Panel The property is .23 acres.
Location
State NJ
County Burlington
Area Burlington City (20305)
Zoning R-2
Rooms
Main Level Bedrooms 2
Interior
Interior Features Recessed Lighting
Hot Water Electric
Heating Forced Air
Cooling Central A/C
Heat Source Natural Gas
Laundry Has Laundry
Exterior
Garage Spaces 1.0
Pool Vinyl, Fenced
Water Access N
Roof Type Shingle
Accessibility None
Total Parking Spaces 1
Garage N
Building
Story 2
Sewer Public Sewer
Water Public
Architectural Style Cape Cod
Level or Stories 2
Additional Building Above Grade, Below Grade
New Construction N
Schools
Middle Schools Burlington City High School
High Schools Burlington City
School District Burlington City Schools
Others
Senior Community No
Tax ID 05-00222-00166
Ownership Fee Simple
SqFt Source Assessor
Acceptable Financing Cash, Conventional, FHA, VA, USDA
Horse Property N
Listing Terms Cash, Conventional, FHA, VA, USDA
Financing Cash,Conventional,FHA,VA,USDA
Special Listing Condition Standard
Read Less
Want to know what your home might be worth? Contact us for a FREE valuation!

Our team is ready to help you sell your home for the highest possible price ASAP

Bought with Lisa A Carrick • Pat McKenna Realtors





