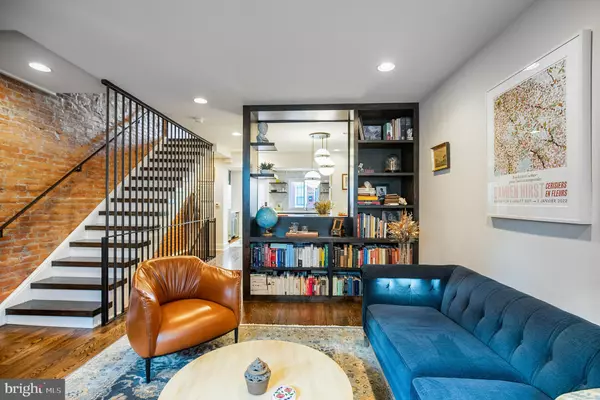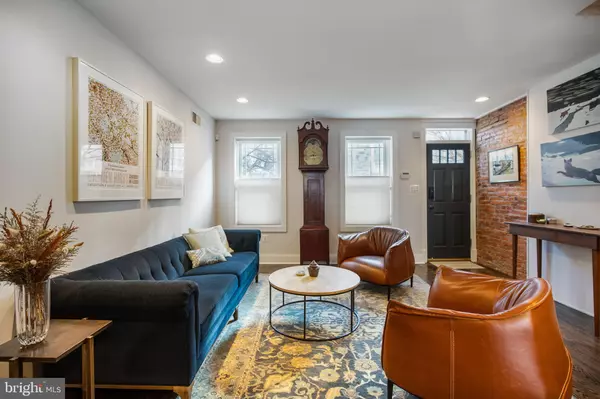$815,000
$815,000
For more information regarding the value of a property, please contact us for a free consultation.
744 S MARTIN ST Philadelphia, PA 19146
3 Beds
2 Baths
2,068 SqFt
Key Details
Sold Price $815,000
Property Type Townhouse
Sub Type Interior Row/Townhouse
Listing Status Sold
Purchase Type For Sale
Square Footage 2,068 sqft
Price per Sqft $394
Subdivision Graduate Hospital
MLS Listing ID PAPH2076566
Sold Date 03/31/22
Style Straight Thru
Bedrooms 3
Full Baths 2
HOA Y/N N
Abv Grd Liv Area 1,568
Originating Board BRIGHT
Year Built 1915
Annual Tax Amount $6,886
Tax Year 2021
Lot Size 720 Sqft
Acres 0.02
Lot Dimensions 16.00 x 45.00
Property Description
Nestled on a charming, tree-lined street in the heart of Graduate Hospital is an incredible 3 story townhome loaded with character and tasteful finishes throughout. A handsome brick faade welcomes you into this home which sits on a 16-foot-wide lot. Upon entering the living room, youll be greeted by an exposed brick wall, gleaming hardwood floors, a custom iron stair railing, and a custom-built room divider with bookcase and wiring for cable. Just on the other side of the room divider is a built-in banquette, and a separate dining area just off the chefs kitchen. The gorgeous kitchen features custom blue cabinetry and shelving, a counter to ceiling tiled backsplash, Striato Olimpico polished marble countertops, and stainless-steel appliances including a range hood and wine refrigerator. The kitchen offers counter seating as well. The second level features two bedrooms, a shared hall bathroom, plus a laundry room. Both bedrooms feature hardwood floors and ample closet space. The shared hall bathroom features neutral Carrera marble tilework throughout, plus an extra-large vanity with tons of storage. The laundry room offers front-loading washer and dryer and plenty of cabinetry for storage. The third level features the private primary bedroom and bath. The bathroom is neutral and tasteful with custom double vanity and features an oversized shower complete with dual shower heads, body jets and shelving. Just off the hallway to the primary bedroom is a fantastic deck with new Trex decking offering skyline views of Center City. The lower level has been transformed into a fully finished, cozy basement, offering extra living space, custom flooring, millwork, and built-ins. The owners use the back yard as parking for a small vehicle. With a walk score of 98, enjoy the convenience and ease of city living. Enjoy fresh morning bagels from nearby Fitzwater Caf, or happy hour tacos from Loco Pez. Take a short stroll to Rittenhouse Square or to all the shops along South Street. This home is also located in the Chester Arthur school catchment.
Location
State PA
County Philadelphia
Area 19146 (19146)
Zoning RSA5
Direction East
Rooms
Basement Fully Finished
Interior
Interior Features Breakfast Area, Built-Ins, Combination Kitchen/Dining, Dining Area, Kitchen - Gourmet, Primary Bath(s), Recessed Lighting, Upgraded Countertops, Tub Shower, Stall Shower, Wood Floors
Hot Water Natural Gas
Heating Forced Air
Cooling Central A/C
Flooring Hardwood
Equipment Stainless Steel Appliances, Range Hood, Oven/Range - Gas, Dishwasher, Microwave, Refrigerator
Fireplace N
Appliance Stainless Steel Appliances, Range Hood, Oven/Range - Gas, Dishwasher, Microwave, Refrigerator
Heat Source Natural Gas
Laundry Upper Floor
Exterior
Garage Spaces 1.0
Water Access N
View City
Accessibility None
Total Parking Spaces 1
Garage N
Building
Story 3
Foundation Stone
Sewer Public Sewer
Water Public
Architectural Style Straight Thru
Level or Stories 3
Additional Building Above Grade, Below Grade
New Construction N
Schools
Elementary Schools Chester A. Arthur
School District The School District Of Philadelphia
Others
Senior Community No
Tax ID 301401500
Ownership Fee Simple
SqFt Source Assessor
Special Listing Condition Standard
Read Less
Want to know what your home might be worth? Contact us for a FREE valuation!

Our team is ready to help you sell your home for the highest possible price ASAP

Bought with Paul Fiorello • Compass RE





