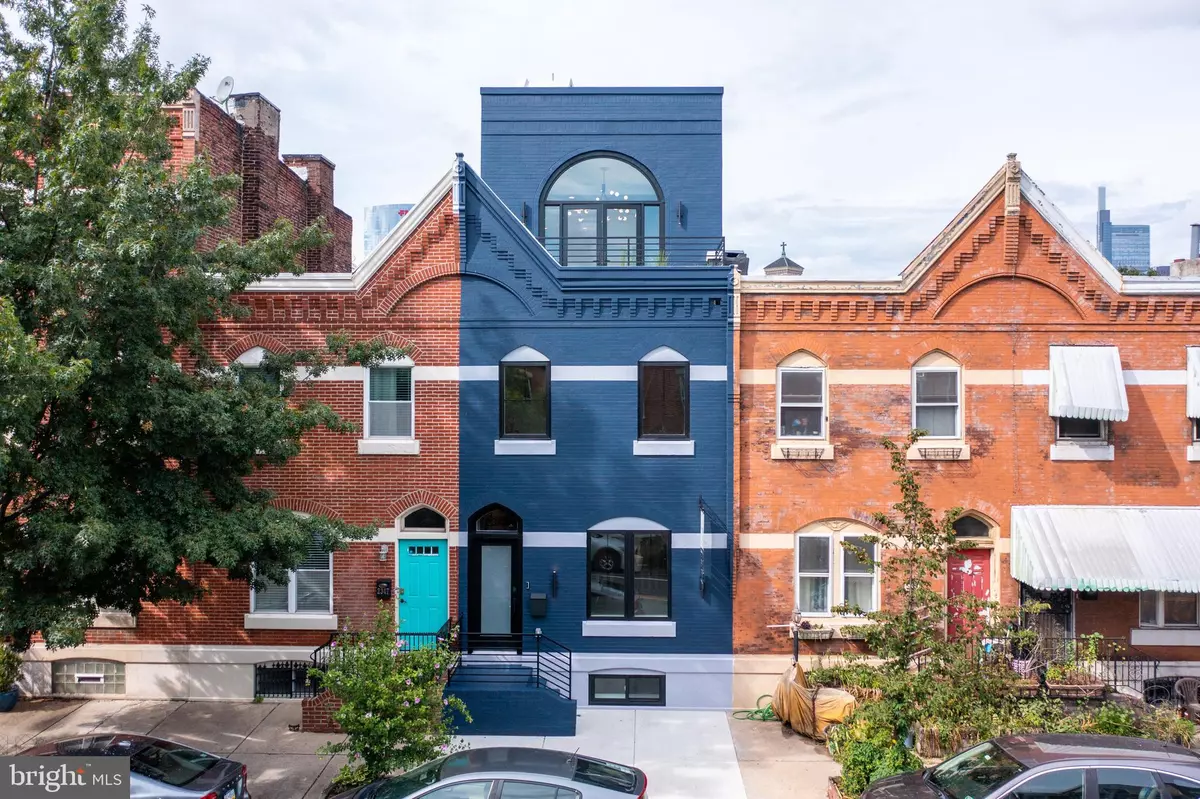$1,042,500
$1,069,900
2.6%For more information regarding the value of a property, please contact us for a free consultation.
2345 CHRISTIAN ST Philadelphia, PA 19146
4 Beds
3 Baths
2,750 SqFt
Key Details
Sold Price $1,042,500
Property Type Townhouse
Sub Type Interior Row/Townhouse
Listing Status Sold
Purchase Type For Sale
Square Footage 2,750 sqft
Price per Sqft $379
Subdivision Graduate Hospital
MLS Listing ID PAPH2023672
Sold Date 12/14/21
Style Contemporary
Bedrooms 4
Full Baths 3
HOA Y/N N
Abv Grd Liv Area 2,750
Originating Board BRIGHT
Year Built 1915
Annual Tax Amount $4,148
Tax Year 2021
Lot Size 952 Sqft
Acres 0.02
Lot Dimensions 15.87 x 60.00
Property Description
Welcome to this handsome townhome, thoughtfully re-imagined with unique designer details never before seen in Graduate Hospital. Offering four (4) bedrooms and three (3) bathrooms as well as three (3) outdoor spaces, this home has all of the features and amenities you're looking for, and more.
The spacious kitchen boasts Viking appliances, waterfall island countertops and top of the line UltraCraft cabinetry. Sun-soaked living space and floating, glass-cased stairs provide a bright and airy living level perfect for entertainment. Moving from the living room through your kitchen will bring you to a large dining space, which opens up into your private rear yard equipped with an elevated deck and dedicated gas line for outdoor grilling. The preserved character of the exposed, painted brick flowing up the stairs coupled with the contemporary finish selections create a unique and inviting space.
The primary suite on the top floor is one of a kind. Where else will you find a built-in wet bar, private terrace, and a secondary floating, glass-cased stair to your expansive rooftop deck all in one? If these features weren't enough, the primary suite also includes a complete walk in California Closet, soaking tub, and marble tiled shower with a bench and Kohler Purist fixtures.
Claim your piece of history with this beautiful and unique renovation brought to you by Stamm Development Group right in the heart of Graduate Hospital!
Location
State PA
County Philadelphia
Area 19146 (19146)
Zoning RSA5
Rooms
Basement Fully Finished
Interior
Interior Features Dining Area, Floor Plan - Open, Kitchen - Island, Walk-in Closet(s), Wet/Dry Bar, Wine Storage, Built-Ins
Hot Water Electric
Heating Central
Cooling Central A/C
Fireplaces Number 1
Fireplaces Type Electric
Equipment Built-In Microwave, Built-In Range, Cooktop, Disposal, Dishwasher, Oven/Range - Gas, Range Hood, Refrigerator, Stainless Steel Appliances, Washer, Dryer
Furnishings No
Fireplace Y
Appliance Built-In Microwave, Built-In Range, Cooktop, Disposal, Dishwasher, Oven/Range - Gas, Range Hood, Refrigerator, Stainless Steel Appliances, Washer, Dryer
Heat Source Electric
Laundry Upper Floor
Exterior
Exterior Feature Terrace, Patio(s), Deck(s)
Garage Spaces 1.0
Water Access N
Accessibility None
Porch Terrace, Patio(s), Deck(s)
Total Parking Spaces 1
Garage N
Building
Story 4
Sewer Public Sewer
Water Public
Architectural Style Contemporary
Level or Stories 4
Additional Building Above Grade, Below Grade
New Construction N
Schools
School District The School District Of Philadelphia
Others
Pets Allowed Y
Senior Community No
Tax ID 302133400
Ownership Fee Simple
SqFt Source Assessor
Acceptable Financing Cash, Conventional
Horse Property N
Listing Terms Cash, Conventional
Financing Cash,Conventional
Special Listing Condition Standard
Pets Allowed No Pet Restrictions
Read Less
Want to know what your home might be worth? Contact us for a FREE valuation!

Our team is ready to help you sell your home for the highest possible price ASAP

Bought with CONNOR GORMAN • KW Empower





