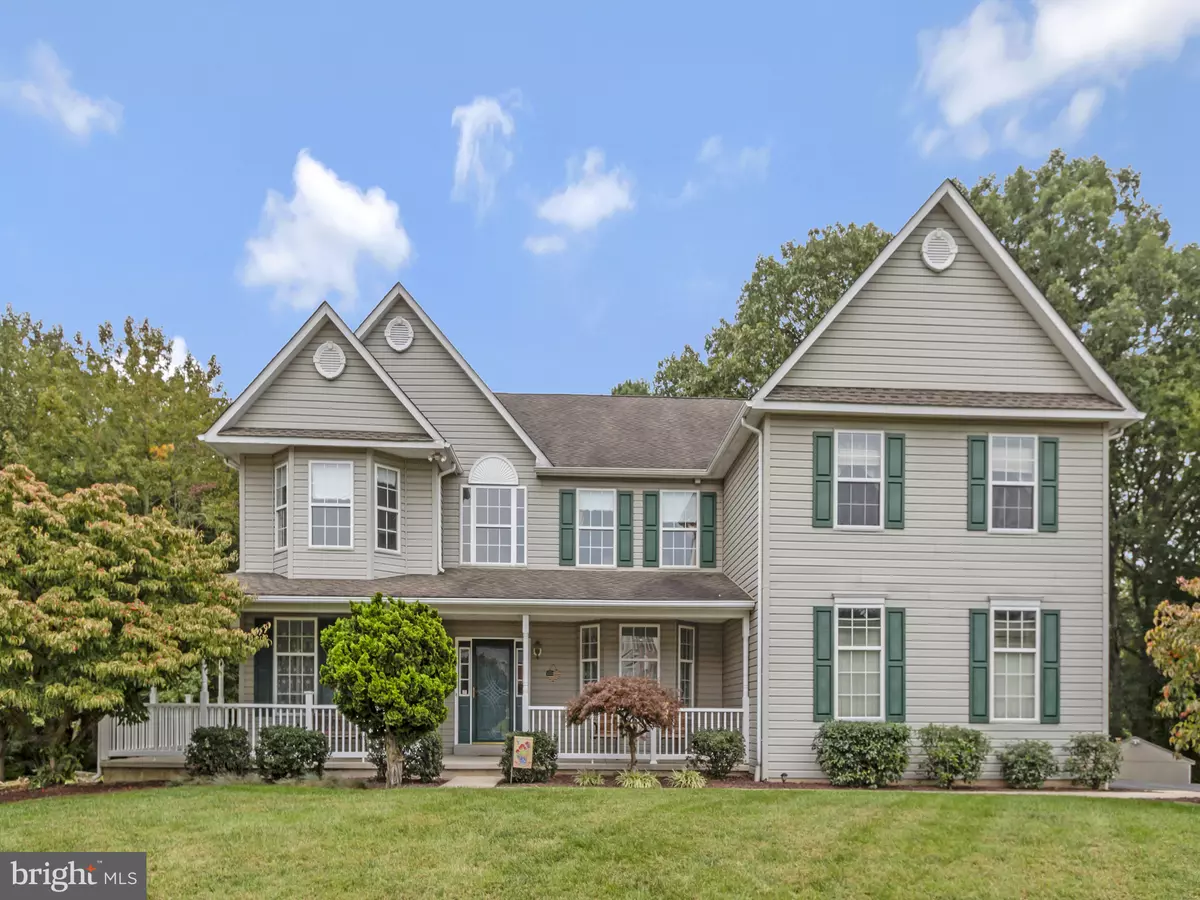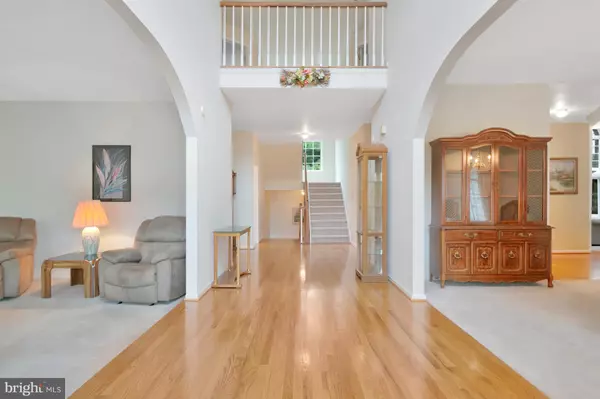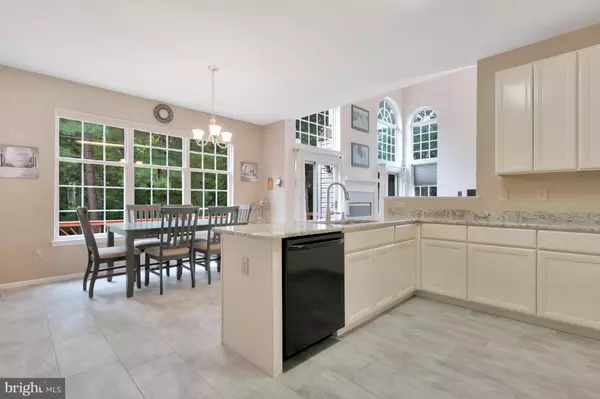$466,000
$466,000
For more information regarding the value of a property, please contact us for a free consultation.
323 SHISLER CT Newark, DE 19702
4 Beds
3 Baths
3,675 SqFt
Key Details
Sold Price $466,000
Property Type Single Family Home
Sub Type Detached
Listing Status Sold
Purchase Type For Sale
Square Footage 3,675 sqft
Price per Sqft $126
Subdivision Westover Woods
MLS Listing ID DENC510120
Sold Date 10/30/20
Style Traditional
Bedrooms 4
Full Baths 2
Half Baths 1
HOA Fees $25/ann
HOA Y/N Y
Abv Grd Liv Area 3,675
Originating Board BRIGHT
Year Built 1996
Annual Tax Amount $4,566
Tax Year 2020
Lot Size 0.480 Acres
Acres 0.48
Property Description
Visit this home virtually: http://www.vht.com/434107622/IDXS - This home is being marketed at appraised value! Situated on a private cul-de-sac lot, this home has wonderful curb appeal with a sprawling front porch and manicured landscaping. Visitors to this move-in ready home are sure to appreciate the meticulous way in which it has been so lovingly cared for. A large window lets light spill into the two-story foyer, which has hardwood floors and a second-story balcony. Formal living and dining rooms open wide to the foyer for a seamless sense of space, an ambiance that continues in the two-story family room. Here, youll find a cozy fireplace, back staircase, large arched windows, and two sets of sliding glass doors that lead to the delightfully private rear deck. Open to the family room, the updated kitchen is sure to impress. The kitchen presents 42" cabinets, granite countertops, updated sleek appliances, spacious pantry, and additional butlers pantry. Further examination leads to a main level study and screened porch with access to the deck, ideal for warm-weather entertaining. Upstairs, the owners retreat features a sitting room/study with double doors, two walk-in closets and full bath with Jacuzzi tub, separate shower and two-sink vanity. Three additional bedrooms, hall bath, and convenient 2nd floor laundry room complete the upper level. Not to be overlooked, a 3-car garage (with oversized center bay), unfinished basement with 9' walls, and storage shed complete the exceptional value of this wonderful home.The beautiful property, which backs to wooded area, is a paradise to be enjoyed by all! *Wonderful location within close proximity to the University of DE, Iron Hill Park and I-95. Also within 5 miles of Newark Charter School. This home is a must see!
Location
State DE
County New Castle
Area Newark/Glasgow (30905)
Zoning NC21
Rooms
Other Rooms Living Room, Dining Room, Primary Bedroom, Sitting Room, Bedroom 2, Bedroom 3, Bedroom 4, Kitchen, Family Room, Study, Laundry, Screened Porch
Basement Unfinished, Walkout Stairs
Interior
Interior Features Additional Stairway, Butlers Pantry, Carpet, Dining Area, Family Room Off Kitchen, Floor Plan - Traditional, Formal/Separate Dining Room, Kitchen - Eat-In, Pantry, Primary Bath(s), Upgraded Countertops, Walk-in Closet(s), Wood Floors
Hot Water Natural Gas
Cooling Central A/C
Fireplaces Number 1
Fireplace Y
Heat Source Natural Gas
Exterior
Exterior Feature Deck(s), Porch(es), Screened
Parking Features Garage - Side Entry
Garage Spaces 3.0
Water Access N
Accessibility None
Porch Deck(s), Porch(es), Screened
Attached Garage 3
Total Parking Spaces 3
Garage Y
Building
Story 2
Sewer Public Sewer
Water Public
Architectural Style Traditional
Level or Stories 2
Additional Building Above Grade, Below Grade
New Construction N
Schools
Elementary Schools Mcvey
Middle Schools Gauger-Cobbs
High Schools Glasgow
School District Christina
Others
Senior Community No
Tax ID 09-036.40-064
Ownership Fee Simple
SqFt Source Assessor
Special Listing Condition Standard
Read Less
Want to know what your home might be worth? Contact us for a FREE valuation!

Our team is ready to help you sell your home for the highest possible price ASAP

Bought with Margot LaCombe • RE/MAX Elite






