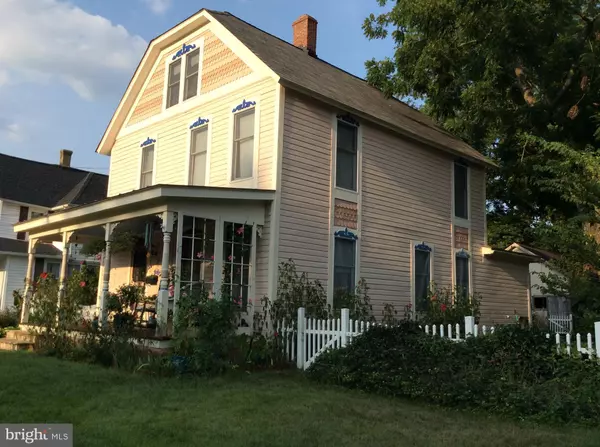$310,000
$349,900
11.4%For more information regarding the value of a property, please contact us for a free consultation.
211 S 2ND ST Denton, MD 21629
3 Beds
2 Baths
2,210 SqFt
Key Details
Sold Price $310,000
Property Type Single Family Home
Sub Type Detached
Listing Status Sold
Purchase Type For Sale
Square Footage 2,210 sqft
Price per Sqft $140
Subdivision None Available
MLS Listing ID MDCM2000338
Sold Date 01/14/22
Style Victorian
Bedrooms 3
Full Baths 2
HOA Y/N N
Abv Grd Liv Area 2,210
Originating Board BRIGHT
Year Built 1911
Annual Tax Amount $3,045
Tax Year 2021
Lot Size 8,164 Sqft
Acres 0.19
Lot Dimensions 65.00 x
Property Description
If you like original Victorian style home that has been completely renovated, this home is for you! Current owners have taken this home down to studs, refinished all original woodwork including stairway, doors, floors, all trim and all new electric, plumbing and heating systems done in 1991. Pride of ownership shows! Amish made custom oak kitchen with 24" and 16" deep cupboards, pantry, bread or appliance garage, island with storage and seating room, glass inserts on top cupboards and top it off stainless steel appliances and Corian countertop. Original wood fireplace with the original mirror and lights that have been electrified. BRAND NEW Propane heating also has Heat Pump back up and Central Air Conditioning.
Beautiful wood all original, cleaned and stained. Large 3 Bedroom 2 Bath 3 Story home something to be proud of. The Third Floor could be additional bedrooms, Office, or Family Area, whatever you need additional room for. Located on a one way street with parking on Alley in the rear of home and only 2 blocks to the Choptank River. Inviting front porch and private deck in the rear. Extensive landscaping with perennials.
Easy to show.
Location
State MD
County Caroline
Zoning TR
Rooms
Other Rooms Living Room, Dining Room, Bedroom 2, Bedroom 3, Kitchen, Bedroom 1, Sun/Florida Room, Utility Room, Bathroom 1, Bathroom 2, Bonus Room
Interior
Interior Features Ceiling Fan(s), Crown Moldings, Floor Plan - Traditional, Formal/Separate Dining Room, Intercom, Kitchen - Country, Kitchen - Island, Pantry, Soaking Tub, Stain/Lead Glass, Stall Shower, Upgraded Countertops, Window Treatments, Wood Floors
Hot Water Bottled Gas
Heating Forced Air, Central, Heat Pump - Gas BackUp
Cooling Central A/C, Heat Pump(s)
Flooring Wood, Tile/Brick, Vinyl
Fireplaces Number 1
Fireplaces Type Marble, Wood
Equipment Built-In Microwave, Dishwasher, Disposal, Dryer, Dryer - Electric, Exhaust Fan, Freezer, Oven/Range - Gas, Stainless Steel Appliances, Stove, Washer, Water Heater
Furnishings No
Fireplace Y
Window Features Casement,Double Hung
Appliance Built-In Microwave, Dishwasher, Disposal, Dryer, Dryer - Electric, Exhaust Fan, Freezer, Oven/Range - Gas, Stainless Steel Appliances, Stove, Washer, Water Heater
Heat Source Electric, Propane - Owned, Wood
Laundry Hookup, Main Floor
Exterior
Exterior Feature Porch(es), Deck(s)
Water Access N
Roof Type Asphalt
Accessibility None
Porch Porch(es), Deck(s)
Garage N
Building
Story 3
Sewer Public Sewer
Water Public
Architectural Style Victorian
Level or Stories 3
Additional Building Above Grade, Below Grade
New Construction N
Schools
Elementary Schools Denton
Middle Schools Denton
High Schools North Caroline
School District Caroline County Public Schools
Others
Pets Allowed Y
Senior Community No
Tax ID 0603021181
Ownership Fee Simple
SqFt Source Assessor
Acceptable Financing Cash, Conventional, FHA, Rural Development, USDA, VA
Listing Terms Cash, Conventional, FHA, Rural Development, USDA, VA
Financing Cash,Conventional,FHA,Rural Development,USDA,VA
Special Listing Condition Standard
Pets Allowed No Pet Restrictions
Read Less
Want to know what your home might be worth? Contact us for a FREE valuation!

Our team is ready to help you sell your home for the highest possible price ASAP

Bought with Suzanne M Hitt • Coldwell Banker Waterman Realty





