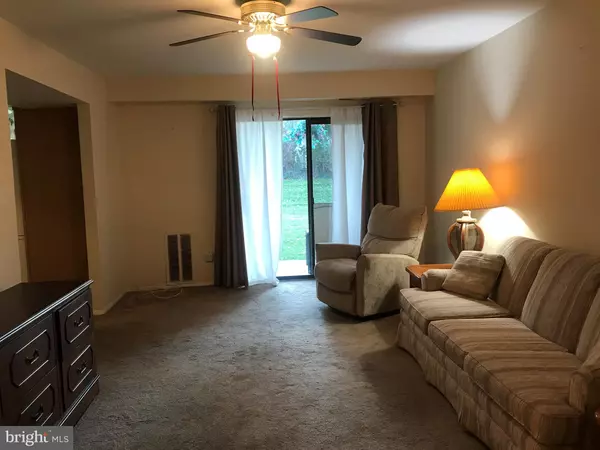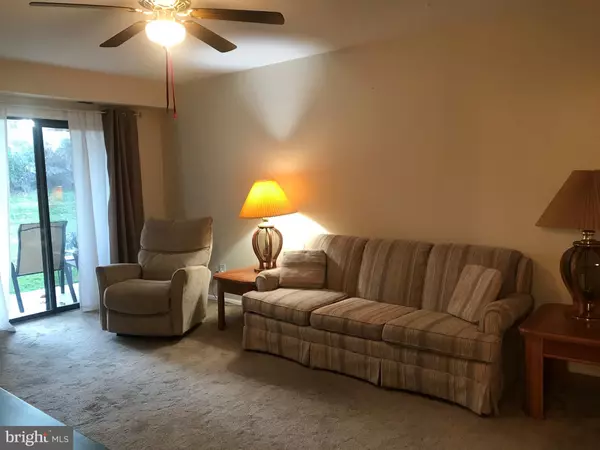$145,000
$145,000
For more information regarding the value of a property, please contact us for a free consultation.
1155 YORK RD #B12 Warminster, PA 18974
1 Bed
1 Bath
Key Details
Sold Price $145,000
Property Type Condo
Sub Type Condo/Co-op
Listing Status Sold
Purchase Type For Sale
Subdivision Saxony Manor
MLS Listing ID PABU516706
Sold Date 01/20/21
Style Colonial
Bedrooms 1
Full Baths 1
Condo Fees $164/mo
HOA Y/N N
Originating Board BRIGHT
Year Built 1970
Annual Tax Amount $2,237
Tax Year 2020
Lot Dimensions 0.00 x 0.00
Property Description
Welcome to this first floor end unit with great location, in Saxony Manor. This home is in good condition and provides everything you need. As you enter the front door you will see a long foyer with tile floor that leads to the ample sized carpeted living room with ceiling fan and a glass slider that opens to the patio area. Adjacent to the Living room is the carpeted dining room which overlooks the kitchen. This room offers tile flooring, dishwasher. ceiling fan, stacked washer and dryer plus newer refrigerator and gas stove. Down the hall from the Living room is the tiled hall bath with a new toilet. Adjacent to this room is the large carpeted master bedroom that offers double closets, ceiling fan and a double window for lots of light. Moreover, there is a utility closet with newer (2016) HVAC and hot water heater. Additional features include the reasonable monthly condo fee which provides a pool, lawn cutting, snow removal, water, trash, sewer and exterior maintenance. This home is easy to show and ready to go! (Please note that you are not allowed to rent the unit during the first year of ownership) Showings start 12/13/2020
Location
State PA
County Bucks
Area Warminster Twp (10149)
Zoning MF-1
Rooms
Other Rooms Living Room, Kitchen, Breakfast Room, Bedroom 1, Bathroom 1
Main Level Bedrooms 1
Interior
Interior Features Ceiling Fan(s)
Hot Water Natural Gas
Heating Forced Air
Cooling Central A/C
Heat Source Natural Gas
Exterior
Amenities Available Pool - Outdoor
Water Access N
Accessibility None
Garage N
Building
Story 1
Unit Features Garden 1 - 4 Floors
Sewer Public Sewer
Water Public
Architectural Style Colonial
Level or Stories 1
Additional Building Above Grade, Below Grade
New Construction N
Schools
School District Centennial
Others
HOA Fee Include Common Area Maintenance,Insurance,Lawn Maintenance,Pool(s),Sewer,Snow Removal,Trash,Water
Senior Community No
Tax ID 49-009-090-B12
Ownership Condominium
Acceptable Financing Cash, Conventional
Listing Terms Cash, Conventional
Financing Cash,Conventional
Special Listing Condition Standard
Read Less
Want to know what your home might be worth? Contact us for a FREE valuation!

Our team is ready to help you sell your home for the highest possible price ASAP

Bought with Lazaros Karasavas • RE/MAX Centre Realtors





