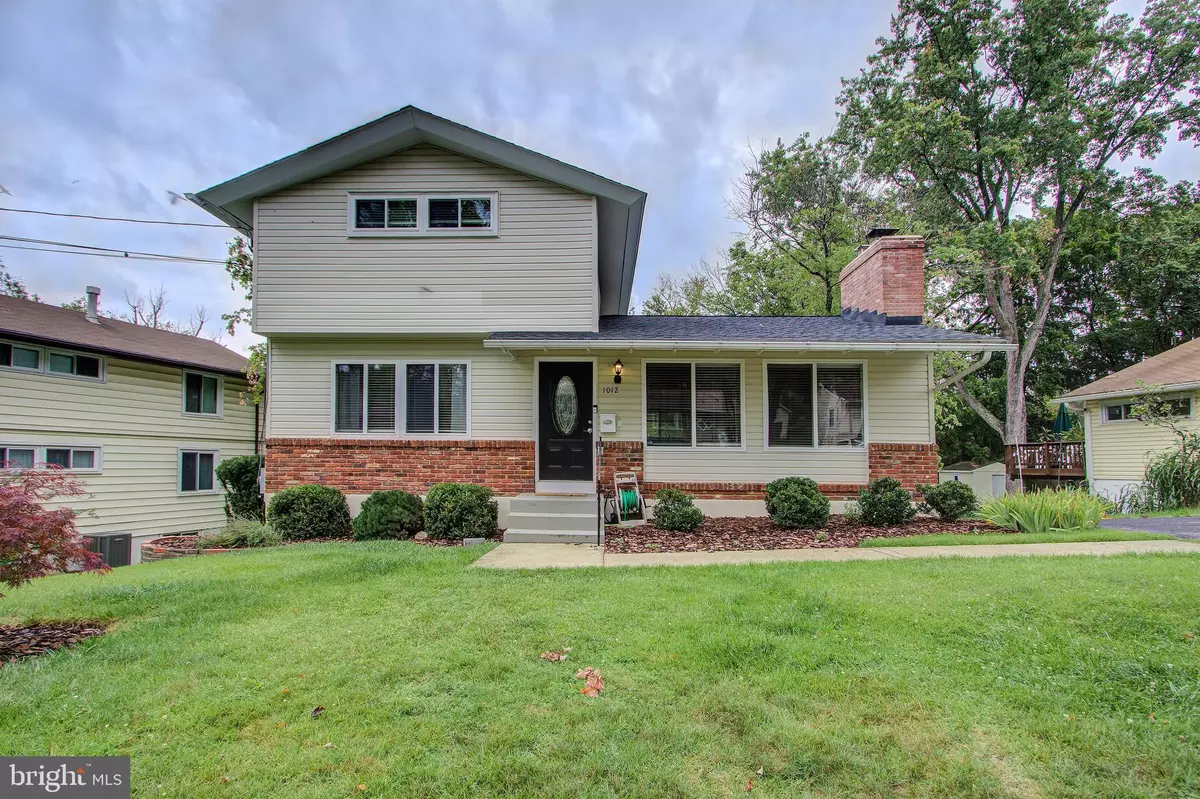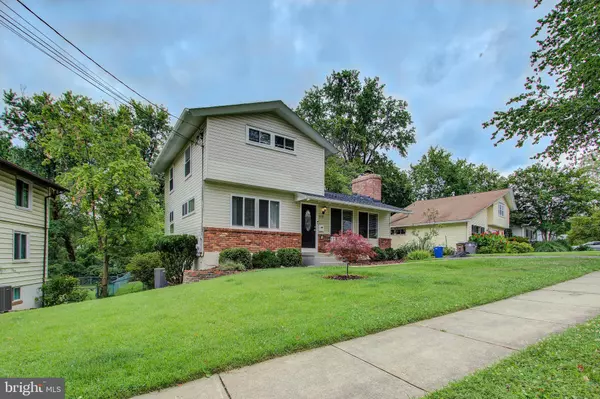$600,000
$625,000
4.0%For more information regarding the value of a property, please contact us for a free consultation.
1012 BRICE RD Rockville, MD 20852
5 Beds
3 Baths
2,017 SqFt
Key Details
Sold Price $600,000
Property Type Single Family Home
Sub Type Detached
Listing Status Sold
Purchase Type For Sale
Square Footage 2,017 sqft
Price per Sqft $297
Subdivision Hungerford
MLS Listing ID MDMC2004184
Sold Date 08/09/21
Style Colonial
Bedrooms 5
Full Baths 3
HOA Y/N N
Abv Grd Liv Area 1,449
Originating Board BRIGHT
Year Built 1957
Annual Tax Amount $6,740
Tax Year 2020
Lot Size 7,463 Sqft
Acres 0.17
Property Description
1012 Brice Rd is an impressive 5 Bed and 3 Bath home near the heart of the city. This property offers all the comfort and privacy you'd expect of a Hungerford home. The attractive open concept on the 1st floor comes complete beautiful hardwood floors, large kitchen, granite counter tops, center island and a cozy fireplace. Two bedrooms and an updated bathroom can be found on the main level. Upstairs there are two additional spacious bedrooms and a full hall bath. The walkout basement offers even more possibilities with its own suite which has a kitchenette, a bedroom, full bath and access to the backyard. There is an oversized storage area in the utility room. Walk outside and find a natural wonderland with expansive deck and yard that backs to the park. Just blocks to 355, 270 and a plethora of shopping and entertainment. Don't miss this bright, spacious and thoughtfully updated home!
Location
State MD
County Montgomery
Zoning R60
Rooms
Basement Connecting Stairway, Daylight, Partial, Fully Finished, Improved, Outside Entrance
Main Level Bedrooms 2
Interior
Interior Features Breakfast Area, Carpet, Ceiling Fan(s), Combination Dining/Living, Entry Level Bedroom, Floor Plan - Open, Kitchen - Eat-In, Kitchen - Island, Recessed Lighting, Stall Shower, Tub Shower, Upgraded Countertops, Walk-in Closet(s), Wood Floors
Hot Water Natural Gas
Heating Forced Air
Cooling Central A/C, Ceiling Fan(s)
Flooring Hardwood
Fireplaces Number 1
Equipment Built-In Microwave, Built-In Range, Dishwasher, Disposal, Dryer, Icemaker, Oven/Range - Electric, Refrigerator, Stainless Steel Appliances, Washer
Fireplace Y
Appliance Built-In Microwave, Built-In Range, Dishwasher, Disposal, Dryer, Icemaker, Oven/Range - Electric, Refrigerator, Stainless Steel Appliances, Washer
Heat Source Natural Gas
Laundry Basement, Has Laundry
Exterior
Water Access N
Accessibility None
Garage N
Building
Story 3
Sewer Public Sewer
Water Public
Architectural Style Colonial
Level or Stories 3
Additional Building Above Grade, Below Grade
New Construction N
Schools
Elementary Schools Bayard Rustin
Middle Schools Julius West
High Schools Richard Montgomery
School District Montgomery County Public Schools
Others
Senior Community No
Tax ID 160400172965
Ownership Fee Simple
SqFt Source Assessor
Special Listing Condition Standard
Read Less
Want to know what your home might be worth? Contact us for a FREE valuation!

Our team is ready to help you sell your home for the highest possible price ASAP

Bought with Daniel Roberts • Long & Foster Real Estate, Inc.





