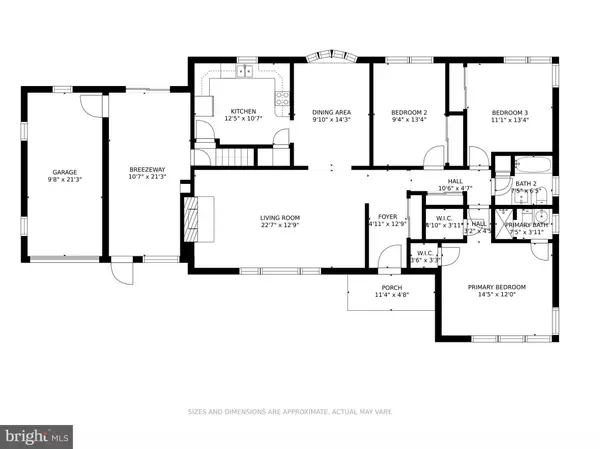$495,000
$499,900
1.0%For more information regarding the value of a property, please contact us for a free consultation.
2530 MCKENZIE RD Ellicott City, MD 21042
3 Beds
3 Baths
2,488 SqFt
Key Details
Sold Price $495,000
Property Type Single Family Home
Sub Type Detached
Listing Status Sold
Purchase Type For Sale
Square Footage 2,488 sqft
Price per Sqft $198
Subdivision Mount Hebron
MLS Listing ID MDHW2000348
Sold Date 08/24/21
Style Ranch/Rambler
Bedrooms 3
Full Baths 3
HOA Y/N N
Abv Grd Liv Area 1,488
Originating Board BRIGHT
Year Built 1959
Annual Tax Amount $5,339
Tax Year 2020
Lot Size 0.926 Acres
Acres 0.93
Property Description
This custom built all brick rancher is being offered for sale by the original owner! Features include 3 bedrooms, 3 full baths, a 1-car garage plus the home rests on a rare .92-acre lot (twice the size of an average lot in the area). Relax in the spacious living room featuring a brick wood-burning fireplace and a large picture window which brightens the whole room! In the primary bedroom you will find a full bath and 2 walk-in closets. Share a meal with family and friends in the formal dining room illuminated by a large bow window. Hardwood floors can be found underneath the carpet on the main level which is also hi-lighted by natural wood trim. The sunroom/breezeway is just steps from the kitchen and offers additional space to eat or gather. The enormous lower level is mostly finished featuring a +/-850 square foot area which can be used for a multitude of purposes. You will love how relaxing this area is due to the generous number of windows and new neutral carpet. The room also features a bar and is just steps to a 3rd full bath and laundry area. A few additional items to note are the pull-down stairs to the attic, walkout from the lower level (with just a few steps), some fresh paint plus the seller is offering a 1-year Cinch Warranty! See it todayit is one of a kind!
Location
State MD
County Howard
Zoning R20
Rooms
Other Rooms Living Room, Dining Room, Primary Bedroom, Bedroom 2, Bedroom 3, Kitchen, Sun/Florida Room, Laundry, Recreation Room
Basement Daylight, Partial, Outside Entrance, Partially Finished, Rear Entrance, Walkout Stairs, Windows
Main Level Bedrooms 3
Interior
Interior Features Attic, Carpet, Ceiling Fan(s), Crown Moldings, Dining Area, Entry Level Bedroom, Floor Plan - Traditional, Formal/Separate Dining Room, Kitchen - Eat-In, Walk-in Closet(s), Wood Floors, Wet/Dry Bar
Hot Water Oil
Heating Baseboard - Hot Water, Radiant
Cooling Central A/C, Ceiling Fan(s)
Flooring Carpet, Hardwood, Slate
Fireplaces Number 1
Fireplaces Type Brick, Fireplace - Glass Doors
Equipment Dishwasher, Washer/Dryer Hookups Only, Refrigerator, Oven/Range - Electric
Furnishings No
Fireplace Y
Window Features Wood Frame,Storm
Appliance Dishwasher, Washer/Dryer Hookups Only, Refrigerator, Oven/Range - Electric
Heat Source Oil
Laundry Basement, Hookup
Exterior
Garage Garage - Front Entry, Garage Door Opener
Garage Spaces 1.0
Waterfront N
Water Access N
Roof Type Architectural Shingle,Fiberglass
Street Surface Black Top
Accessibility Level Entry - Main
Road Frontage City/County
Parking Type Attached Garage, Driveway, On Street
Attached Garage 1
Total Parking Spaces 1
Garage Y
Building
Lot Description Front Yard, Landscaping, Rear Yard, SideYard(s)
Story 2
Sewer Public Sewer
Water Public
Architectural Style Ranch/Rambler
Level or Stories 2
Additional Building Above Grade, Below Grade
New Construction N
Schools
School District Howard County Public School System
Others
Pets Allowed Y
Senior Community No
Tax ID 1402220504
Ownership Fee Simple
SqFt Source Assessor
Security Features Smoke Detector,Carbon Monoxide Detector(s)
Acceptable Financing Cash, Conventional
Horse Property N
Listing Terms Cash, Conventional
Financing Cash,Conventional
Special Listing Condition Standard
Pets Description Cats OK, Dogs OK
Read Less
Want to know what your home might be worth? Contact us for a FREE valuation!

Our team is ready to help you sell your home for the highest possible price ASAP

Bought with Lee S Moreno • Coldwell Banker Realty






