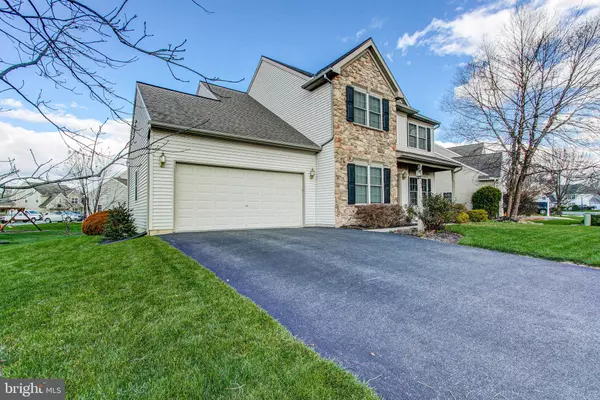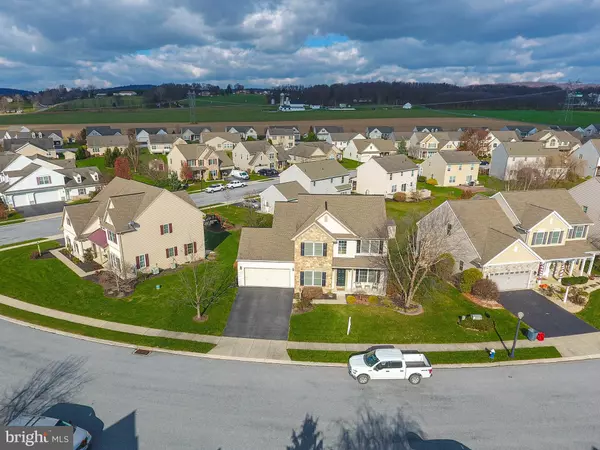$339,000
$339,000
For more information regarding the value of a property, please contact us for a free consultation.
83 BLOOMFIELD DR Ephrata, PA 17522
4 Beds
3 Baths
2,757 SqFt
Key Details
Sold Price $339,000
Property Type Single Family Home
Sub Type Detached
Listing Status Sold
Purchase Type For Sale
Square Footage 2,757 sqft
Price per Sqft $122
Subdivision Clearview Gardens
MLS Listing ID PALA174352
Sold Date 01/21/21
Style Colonial
Bedrooms 4
Full Baths 2
Half Baths 1
HOA Fees $21/ann
HOA Y/N Y
Abv Grd Liv Area 2,101
Originating Board BRIGHT
Year Built 2006
Annual Tax Amount $5,134
Tax Year 2021
Lot Size 7,841 Sqft
Acres 0.18
Lot Dimensions 0.00 x 0.00
Property Description
This Gorgeous and well maintained home in Clearview Gardens has so much to offer. As you walk through the door you will enjoy the open cathedral ceiling foyer and original hardwood flooring through the hallway leading to your open concept living room and large eat-in-kitchen. The Eat in kitchen offers recessed lighting, stainless dishwasher, pantry and much more. The eat-in-kitchen is open to the family room with new carpet, stone surround gas fireplace and plenty of windows for ample natural light. The formal dining room boasts wainscoting and a chandelier with additional bonus room across the way both with new carpeting. The first floor is rounded out with main floor laundry and a powder room plus access to your private deck and patio great for entertaining or relaxing. Make your way upstairs to the nicely sized master bedroom with a private bathroom and large walk in closet. The upstairs offers 3 additional nicely sized bedrooms all with new carpeting and a full bathroom. Don't forget about the finished basement offering two separate finished spaces connected with glass french doors and a back unfinished section for additional storage. At the end of the day you will enjoy your new home which feels like a secluded community but offers local walking trails, across the street from Snyder Park and close to schools and major roadways for quick access to shops and stores. HOA fees are only $260 Per Year. This home is move in ready waiting for its new owners.
Location
State PA
County Lancaster
Area Clay Twp (10507)
Zoning RES
Rooms
Other Rooms Living Room, Dining Room, Primary Bedroom, Bedroom 2, Bedroom 3, Bedroom 4, Kitchen, Basement, Bonus Room, Primary Bathroom
Basement Full
Interior
Hot Water Electric
Heating Forced Air
Cooling Central A/C
Flooring Hardwood, Carpet
Fireplaces Number 1
Fireplaces Type Gas/Propane
Equipment Built-In Microwave, Built-In Range, Dishwasher
Furnishings Yes
Fireplace Y
Appliance Built-In Microwave, Built-In Range, Dishwasher
Heat Source Electric
Laundry Main Floor, Hookup
Exterior
Parking Features Garage Door Opener, Garage - Front Entry, Inside Access
Garage Spaces 4.0
Utilities Available Cable TV, Phone
Water Access N
Roof Type Shingle
Accessibility 2+ Access Exits, Level Entry - Main
Attached Garage 2
Total Parking Spaces 4
Garage Y
Building
Lot Description Front Yard, Rear Yard
Story 2
Foundation Concrete Perimeter
Sewer Public Sewer
Water Public
Architectural Style Colonial
Level or Stories 2
Additional Building Above Grade, Below Grade
New Construction N
Schools
School District Ephrata Area
Others
HOA Fee Include Common Area Maintenance
Senior Community No
Tax ID 070-26827-0-0000
Ownership Fee Simple
SqFt Source Assessor
Horse Property N
Special Listing Condition Standard
Read Less
Want to know what your home might be worth? Contact us for a FREE valuation!

Our team is ready to help you sell your home for the highest possible price ASAP

Bought with Ryan Sigel • Howard Hanna Real Estate Services-York






